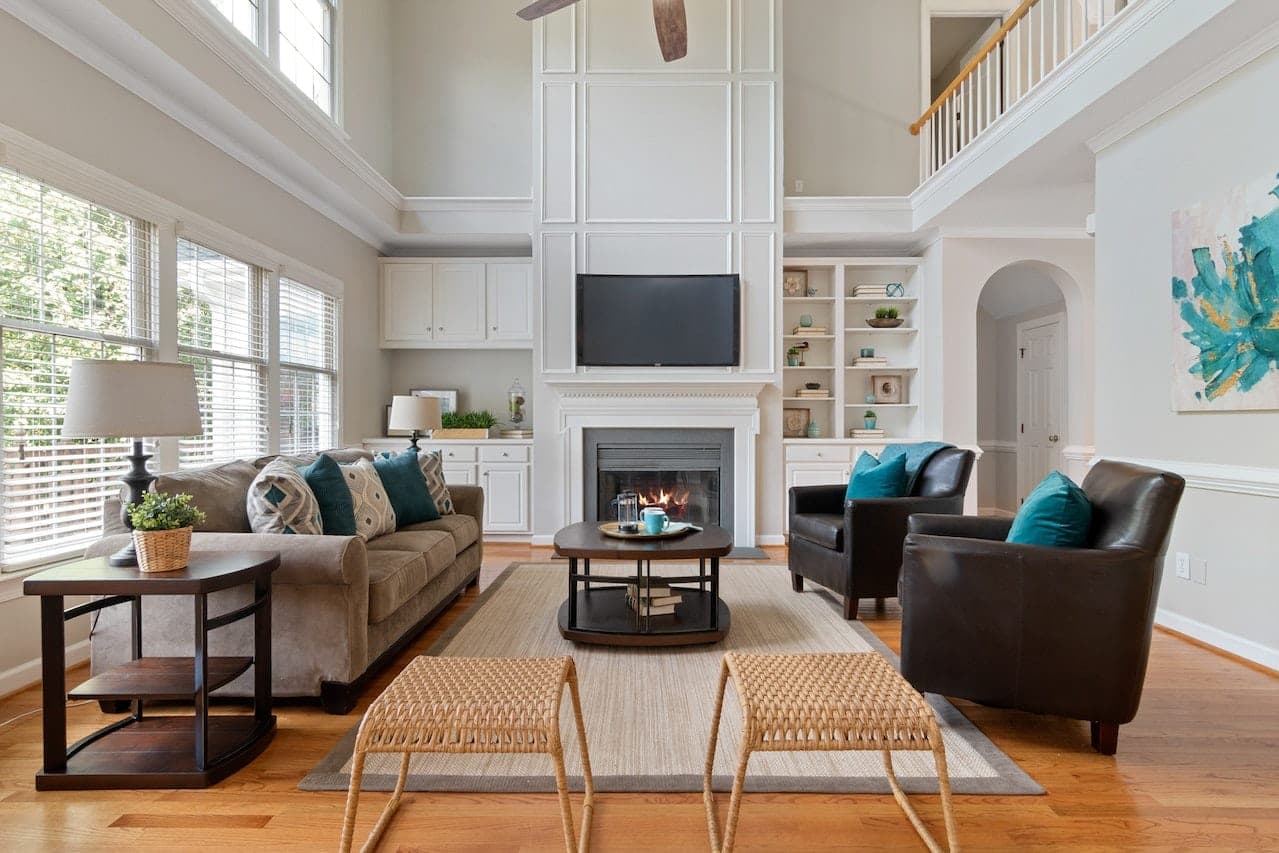Set discreetly back from the road behind a wide driveway, this well-presented two-bedroom semi-detached property offers an exceptional amount of living space for its type. Situated in the highly...
PROPERTY OVERVIEW
Set discreetly back from the road behind a wide driveway, this well-presented two-bedroom semi-detached property offers an exceptional amount of living space for its type. Situated in the highly sought-after village of Meriden, the home benefits from a generous plot, ample parking, and thoughtfully designed interiors - making it ideal for first-time buyers, downsizers, or small families.
A welcoming entrance hallway leads into a bright and highly functional breakfast kitchen, fitted with a range of cream base and wall-mounted units, complemented by matching work surfaces. There is a stainless steel sink/drainer with mixer tap, and plumbing is in place for an automatic washing machine. The kitchen is well-equipped with a double integrated electric oven, gas hob and extractor hood—ideal for everyday cooking and entertaining. A door off the kitchen opens into a spacious, shelved understairs pantry, perfect for organised storage, while another door provides access to the rear garden.
The cheerful, dual-aspect living room enjoys plenty of natural light and is fitted with laminate flooring, a single radiator and double-glazed French doors that open directly into the rear garden, creating an inviting indoor-outdoor flow.
Upstairs, the large principal bedroom overlooks the front of the property and is filled with natural light. It features fitted carpet, a single radiator, and cleverly designed alcove storage concealed behind wooden doors, complete with a built-in hanging rail—combining both practicality and charm. The second bedroom is also spacious and has been recently redecorated. It enjoys a pleasant front-facing outlook and includes access to the partially boarded loft via a professionally installed loft ladder, offering valuable additional storage space.
The bathroom is generous in size and comprises a deep bath, separate shower cubicle, white hand basin set into a modern vanity unit, extractor fan, single radiator, and an obscure glazed window to the rear. A separate WC is located adjacent to the principal bedroom and is fitted with a low-level toilet for added convenience.
The rear garden is low maintenance and mainly laid to lawn, with a small paved patio area perfect for seating or outdoor dining. Additional space to the side of the property offers potential for a storage shed or other garden features. There are also two lockable brick-built sheds: the smaller of the two, accessed directly from the garden, is ideal for storing tools and equipment; the larger shed is equipped with lighting and power sockets, making it an ideal workshop or additional storage space.
To the front, the property benefits from a wide driveway with off-road parking for up to three vehicles.
This deceptively spacious and well-maintained home offers comfort, functionality and room to grow, all within a desirable location in the heart of Meriden. Early viewing is highly recommended to fully appreciate all that this property has to offer.
PROPERTY LOCATION
Meriden village is located at the heart of England and comprises of a small village enjoying a semi-rural atmosphere with local shops, hotels, restaurants and inns. Meriden is surrounded by open countryside, yet is well placed for access to Solihull, Coventry and Birmingham with fast routes to the N.E.C., motorway system, Birmingham International Airport and Railway Station.
ENTRANCE HALLWAY
LIVING ROOM 15' 9" x 11' 1" (4.79m x 3.37m)
BREAKFAST KITCHEN 15' 7" x 10' 6" (4.75m x 3.20m)
FIRST FLOOR
PRINCIPAL BEDROOM 13' 10" x 12' 4" (4.21m x 3.77m)
BEDROOM TWO 11' 1" x 9' 8" (3.37m x 2.95m)
BATHROOM 8' 1" x 5' 8" (2.47m x 1.73m)
WC
TOTAL SQUARE FOOTAGE
79.0 sq.m (850 sq.ft) approx.
OUTSIDE THE PROPERTY
DRIVEWAY PARKING
GARDEN
PAVED PATIO AREA
ITEMS INCLUDED IN THE SALE
Integrated oven, integrated hob, kitchen extractor, dishwasher, some carpets, some curtains, all blinds and some light fittings.
ADDITIONAL INFORMATION
Services - direct mains water (with water meter), sewers and electricity. Broadband - FTTC (fibre to the cabinet). Loft - partially boarded.
INFORMATION FOR POTENTIAL BUYERS
1. MONEY LAUNDERING REGULATIONS - Intending purchasers will be required to produce identification documentation at the point an offer is accepted as we are required to undertake anti-money laundering (AML) checks such that there is no delay in agreeing the sale. Charges apply per person for the AML checks. 2. These particulars do not constitute in any way an offer or contract for the sale of the property. 3. The measurements provided are supplied for guidance purposes only and potential buyers are advised to undertake their measurements before committing to any expense. 4. Xact Homes have not tested any apparatus, equipment, fixtures, fittings or services and it is the buyers interests to check the working condition of any appliances. 5. Xact Homes have not sought to verify the legal title of the property and the buyers must obtain verification from their solicitor.





