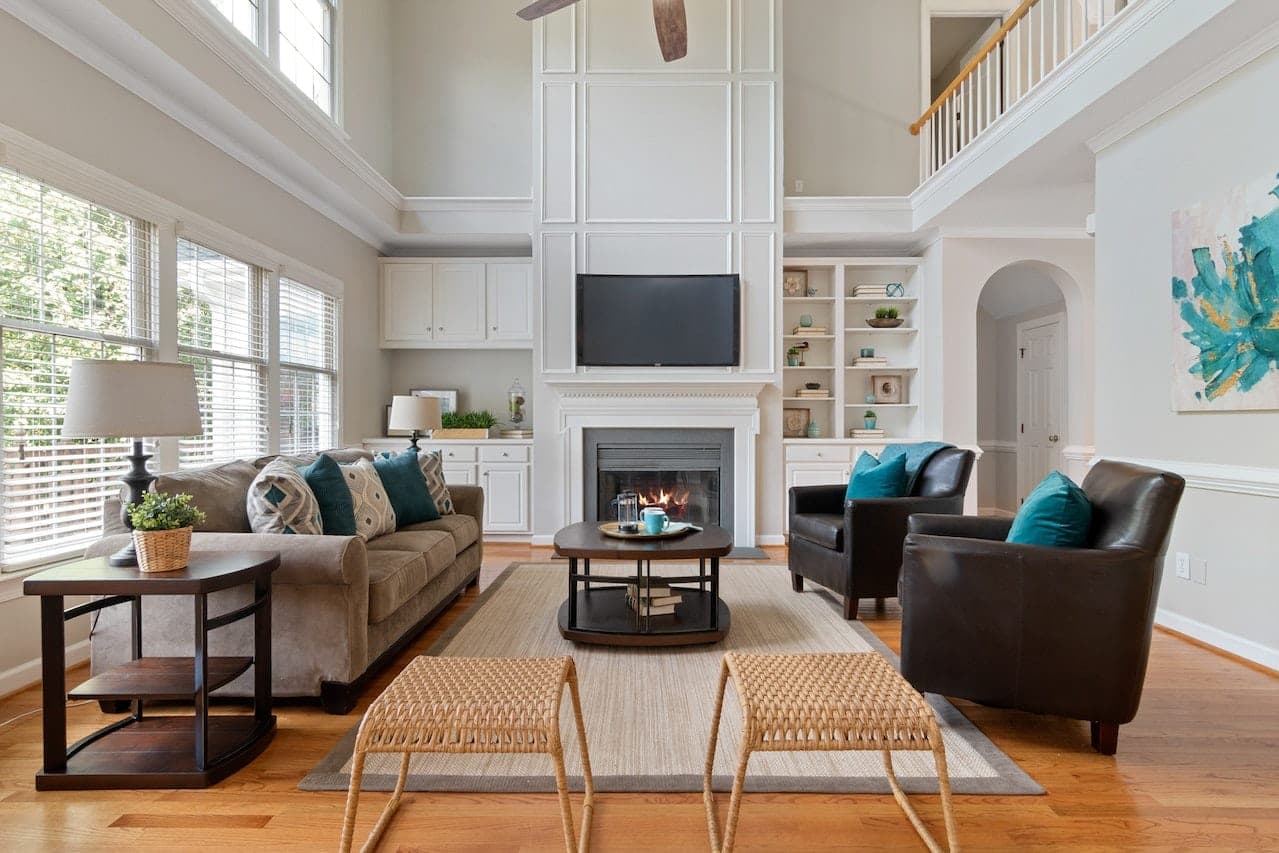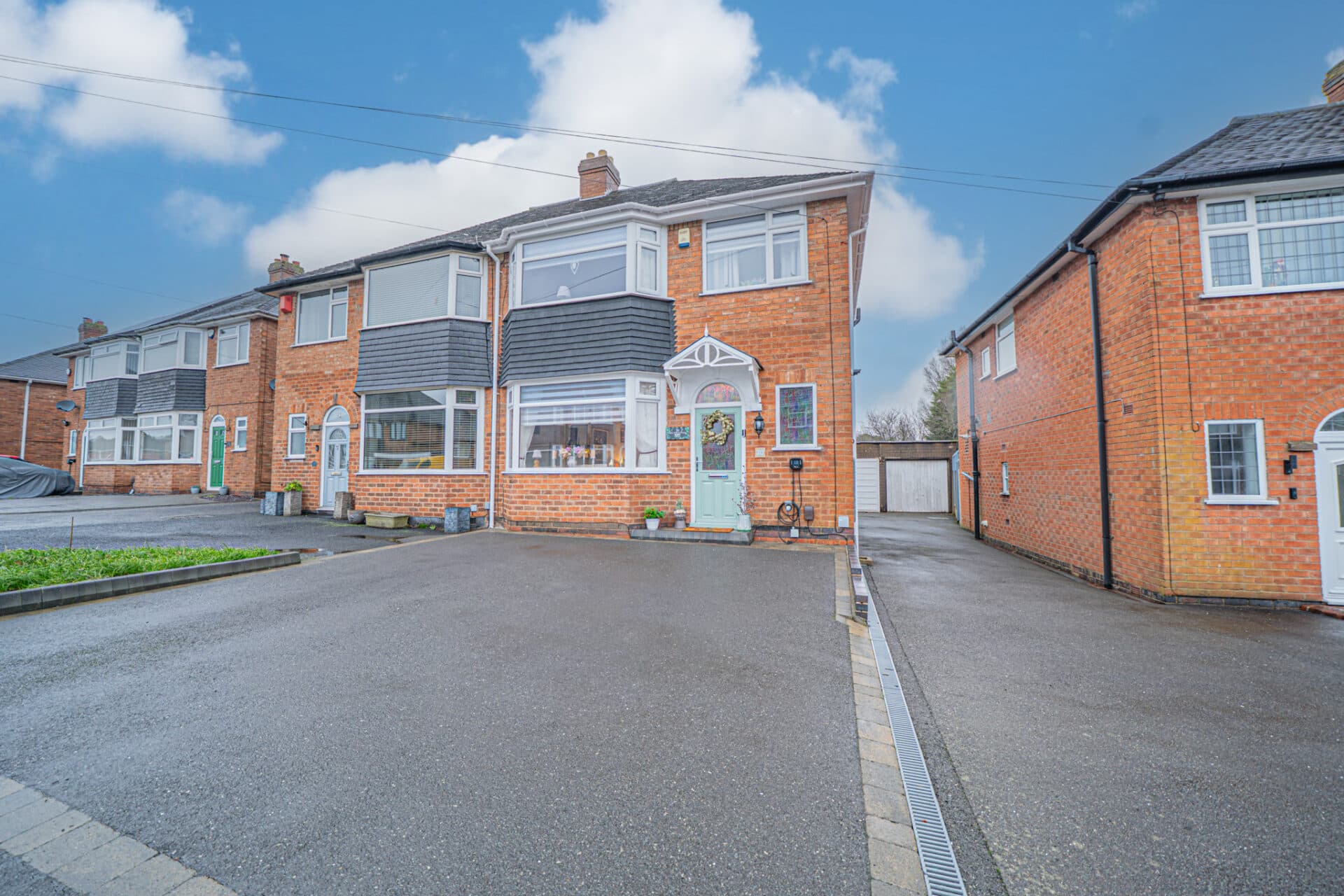Nestled within a peaceful cul-de-sac, just a stone's throw away from local conveniences and schools, stands this splendid three-bedroom end terrace house. Meticulously refurbished and reimagined to...
PROPERTY OVERVIEW
Nestled within a peaceful cul-de-sac, just a stone's throw away from local conveniences and schools, stands this splendid three-bedroom end terrace house. Meticulously refurbished and reimagined to an exceptional standard, this property exudes modern elegance at every turn.
As you step through the entrance porch, you're greeted by the inviting ground floor - a seamless blend of kitchen, living, and dining areas. The space has undergone a thoughtful redesign, with partitions removed to create a luminous, expansive layout. Sleek modern units, integrated appliances, and a captivating glass fireplace adorn the area, creating an ambience of sophistication. Adding a touch of indoor-outdoor living, double doors lead out to a charming patio seating area, ideal for al fresco dining or tranquil relaxation. Convenience is key, with a guest cloakroom and a handy storage cupboard on the same level.
Ascend the stairs to discover three bedrooms on the upper floor. Two generously sized doubles offer ample room to unwind, while a versatile single bedroom showcases adaptability to suit various needs. All three bedrooms are served by a well-appointed family bathroom, ensuring comfort and privacy for residents and guests alike.
Outside, the property boasts a private rear garden featuring a sizeable patio seating area - perfect for enjoying the fresh air and embracing outdoor living. Additionally, there is a single garage located in a separate block.
In summary, this tastefully upgraded end terrace house presents an opportunity to embrace refined living in a tranquil neighbourhood. Impeccably designed and thoughtfully outfitted, this property offers a welcoming sanctuary to call home.
PROPERTY LOCATION
Cheswick Green is an established semi rural village located approximately 3 miles south west of Solihull town centre. It encompasses at the heart of the village a newsagent/convenience store/post office, a pharmacy, hairdressers, pub and Indian restaurant. The community is very well served for all ages with a village hall, Doctor’s surgery and Cheswick Green Primary School. The village has excellent transport links with close proximity by car to the M42 and M40 motorways and the 52 bus service to Shirley and Solihull offering extensive amenities.
ENTRANCE PORCH
WC
KITCHEN / LIVING / DINING ROOM 26' 8" x 15' 9" (8.14m x 4.79m)
FIRST FLOOR
PRINCIPAL BEDROOM 15' 0" x 9' 10" (4.57m x 3.00m)
BEDROOM TWO 11' 9" x 9' 3" (3.58m x 2.82m)
BEDROOM THREE 9' 11" x 6' 11" (3.01m x 2.10m)
BATHROOM 6' 4" x 6' 0" (1.93m x 1.82m)
TOTAL SQUARE FOOTAGE
78.0 sq.m (840 sq.ft) approx.
OUTSIDE THE PROPERTY
GARAGE
GARDEN
PATIO SEATING AREA
ITEMS INCLUDED IN THE SALE
Free-standing cooker, kitchen extractor, microwave, fridge/freezer, dishwasher, washing machine, tumble dryer, all carpets, some curtains, some blinds, all light fittings, fitted wardrobes in one bedroom and garden shed.
ADDITIONAL INFORMATION
Services - direct mains water (with water meter), sewers and electricity. Broadband - FTTP (fibre to the premises). Loft - partially boarded.
INFORMATION FOR POTENTIAL BUYERS
1. MONEY LAUNDERING REGULATIONS - Intending purchasers will be required to produce identification documentation at the point an offer is accepted as we are required to undertake anti-money laundering (AML) checks such that there is no delay in agreeing the sale. Charges apply per person for the AML checks. 2. These particulars do not constitute in any way an offer or contract for the sale of the property. 3. The measurements provided are supplied for guidance purposes only and potential buyers are advised to undertake their measurements before committing to any expense. 4. Xact Homes have not tested any apparatus, equipment, fixtures, fittings or services and it is the buyers interests to check the working condition of any appliances. 5. Xact Homes have not sought to verify the legal title of the property and the buyers must obtain verification from their solicitor.





