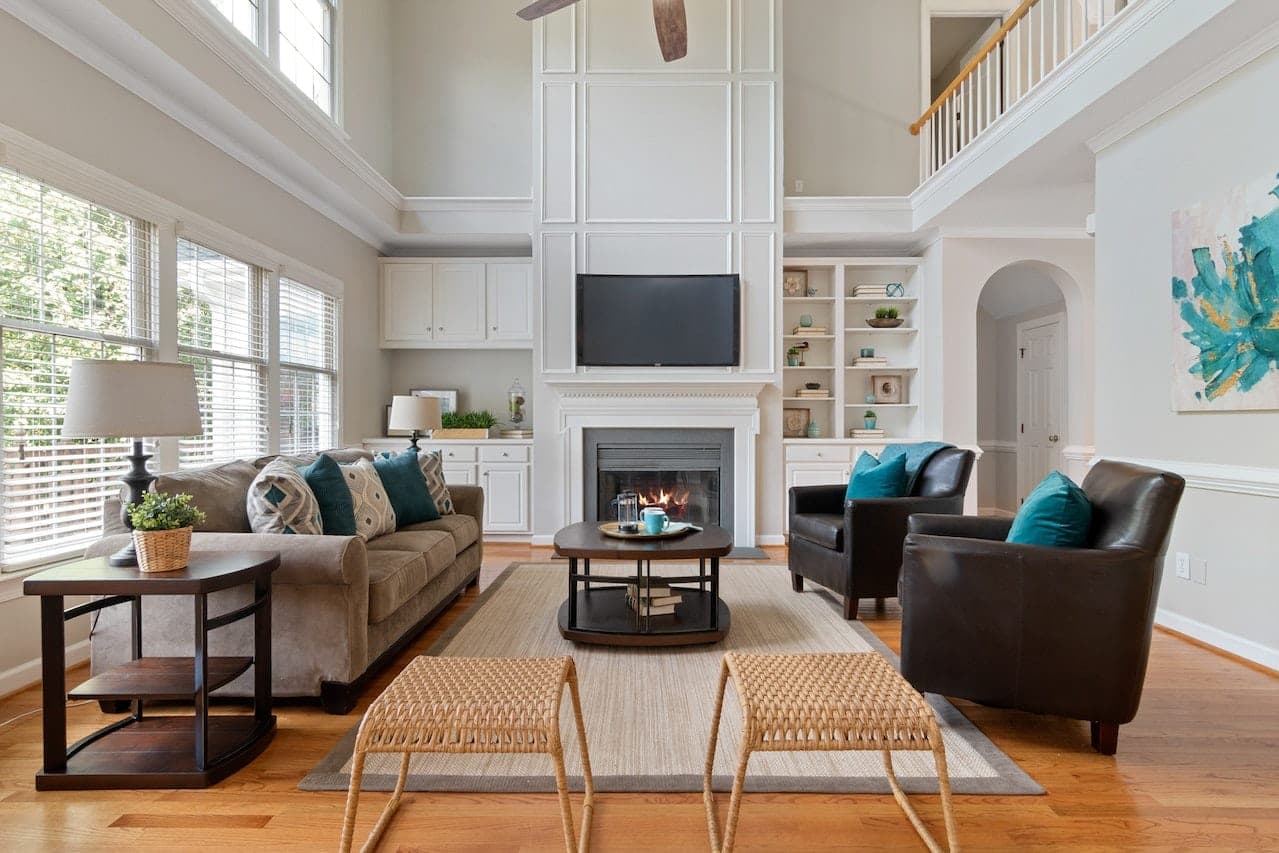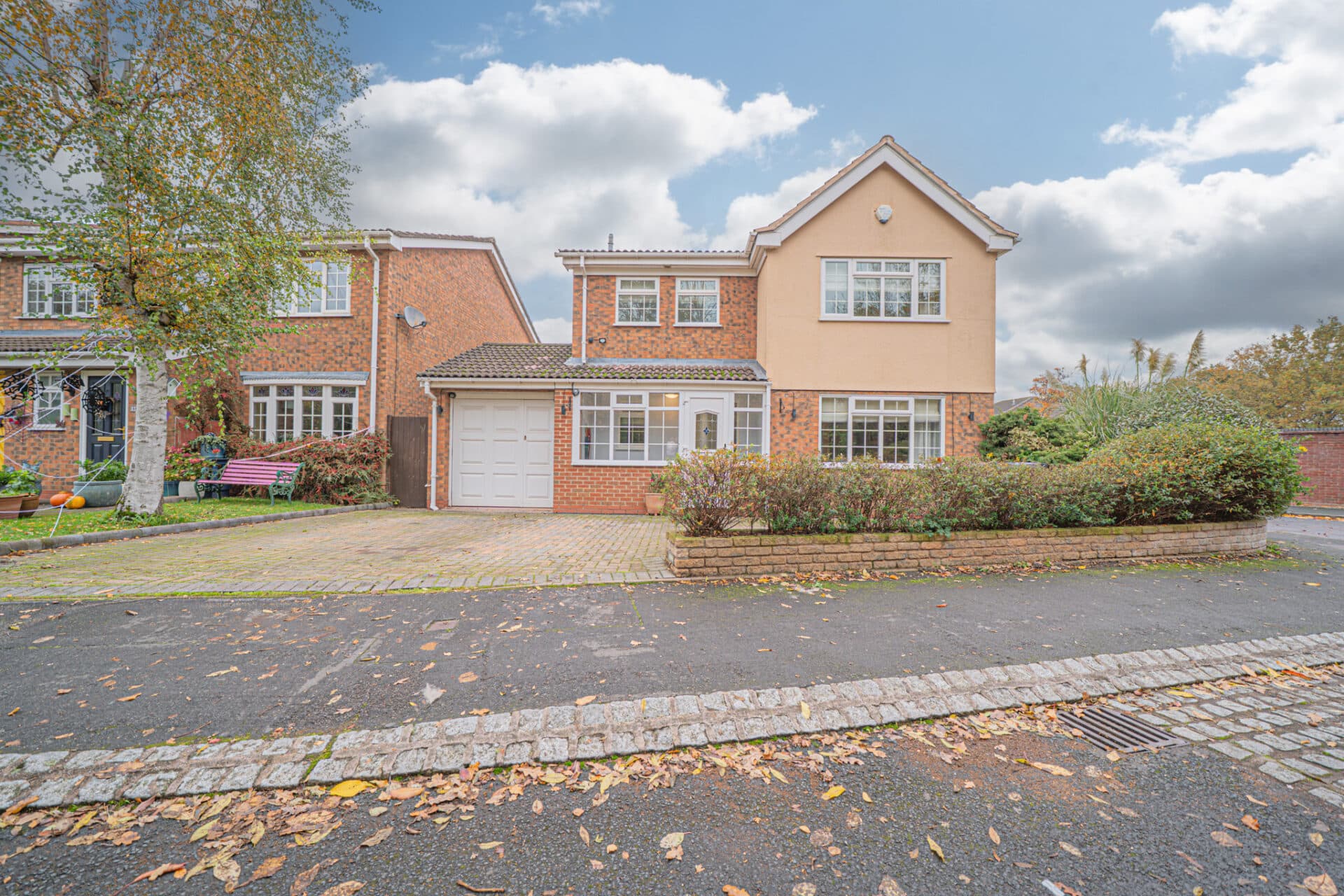Presenting this extended four-bedroom semi-detached family home, ideally situated on a sought-after road in a prime location near an array of local amenities and schools. This property, thoughtfully..
PROPERTY OVERVIEW
Presenting this extended four-bedroom semi-detached family home, ideally situated on a sought-after road in a prime location near an array of local amenities and schools. This property, thoughtfully set over three floors, offers a seamless blend of comfort and convenience for those seeking a modern family living experience.
Upon entering, you are welcomed by a spacious entrance hallway featuring a convenient guest cloakroom, leading you into the heart of the home. The focal point of the residence is the impressive open plan kitchen/dining and family room, boasting panoramic views of the expansive rear garden and enhanced by the presence of bi-fold doors, seamlessly merging indoor and outdoor living.
The ground floor seamlessly flows from the kitchen area to a spacious living room, further extending into a versatile dining area - providing an ideal setting for entertaining guests or simply enjoying family meals. Complementing this space are a practical utility room, a home office and downstairs WC/wet room, catering to the demands of modern living and offering flexibility for various needs.
Ascending to the first floor, three generously sized bedrooms await, all conveniently served by a well-appointed family bathroom. The second floor reveals a large double bedroom complete with an ensuite, offering a private retreat within the residence.
Outside, the property boasts a superb, lengthy rear garden highlighted by a charming patio seating area, perfect for outdoor relaxation and al fresco dining. A driveway to the front of the property provides ample parking space for multiple vehicles, enhancing both practicality and convenience.
In summary, this meticulously designed property seamlessly intertwines modern living with practicality, offering a comfortable and versatile family home in an enviable location. Book your viewing today to experience the charm and functionality of this exceptional residence firsthand.
PROPERTY LOCATION
Residents of Olton have access to a wide array of amenities, including shops, boutiques, restaurants, and cafes. The suburb is also home to two golf clubs, Robin Hood and Olton, along with West Warwickshire Sports Club that offers tennis, football, hockey facilities, and even a BMX pump track at Olton Park. With excellent connections to major roadways such as the A41 and M42, as well as regular train services from Olton railway station to Birmingham Moor Street and London Marylebone, life in this well-connected suburb couldn't be more convenient.
ENTRANCE HALLWAY
WC/WET ROOM
LIVING ROOM 13' 8" x 11' 1" (4.17m x 3.38m)
DINING AREA 13' 3" x 10' 8" (4.04m x 3.24m)
HOME OFFICE 9' 11" x 6' 10" (3.02m x 2.08m)
KITCHEN/DINING & FAMILY ROOM 23' 2" x 20' 9" (7.05m x 6.33m)
UTILITY
FIRST FLOOR
BEDROOM TWO 13' 8" x 9' 6" (4.17m x 2.89m)
BEDROOM THREE 13' 8" x 11' 1" (4.17m x 3.38m)
BEDROOM FOUR 10' 6" x 8' 5" (3.20m x 2.57m)
BATHROOM 9' 1" x 6' 11" (2.77m x 2.11m)
SECOND FLOOR
BEDROOM ONE 16' 11" x 13' 0" (5.15m x 3.96m)
ENSUITE 6' 6" x 6' 5" (1.99m x 1.96m)
TOTAL SQUARE FOOTAGE
157.0 sq.m (1690 sq.ft) approx.
OUTSIDE THE PROPERTY
DRIVEWAY PARKING FOR MULTIPLE VEHICLES
LENGTHY REAR GARDEN WITH PATIO SEATING
ITEMS INCLUDED IN THE SALE
Rangemaster free standing cooker, Neff extractor, Neff microwave, Neff dishwasher, underfloor heating, garden shed, greenhouse, all carpets, blinds and light fittings, some curtains, CCTV and fitted wardrobes in one bedroom.
ADDITIONAL INFORMATION
Services - water on a meter, mains gas, electricity and sewers.
Broadband - FTTP (fibre to the premises).
Loft space - part boarded.
INFORMATION FOR POTENTIAL BUYERS
1. MONEY LAUNDERING REGULATIONS - Intending purchasers will be required to produce identification documentation at the point an offer is accepted as we are required to undertake anti-money laundering (AML) checks such that there is no delay in agreeing the sale. Charges apply per person for the AML checks. 2. These particulars do not constitute in any way an offer or contract for the sale of the property. 3. The measurements provided are supplied for guidance purposes only and potential buyers are advised to undertake their measurements before committing to any expense. 4. Xact Homes have not tested any apparatus, equipment, fixtures, fittings or services and it is the buyers interests to check the working condition of any appliances. 5. Xact Homes have not sought to verify the legal title of the property and the buyers must obtain verification from their solicitor.





