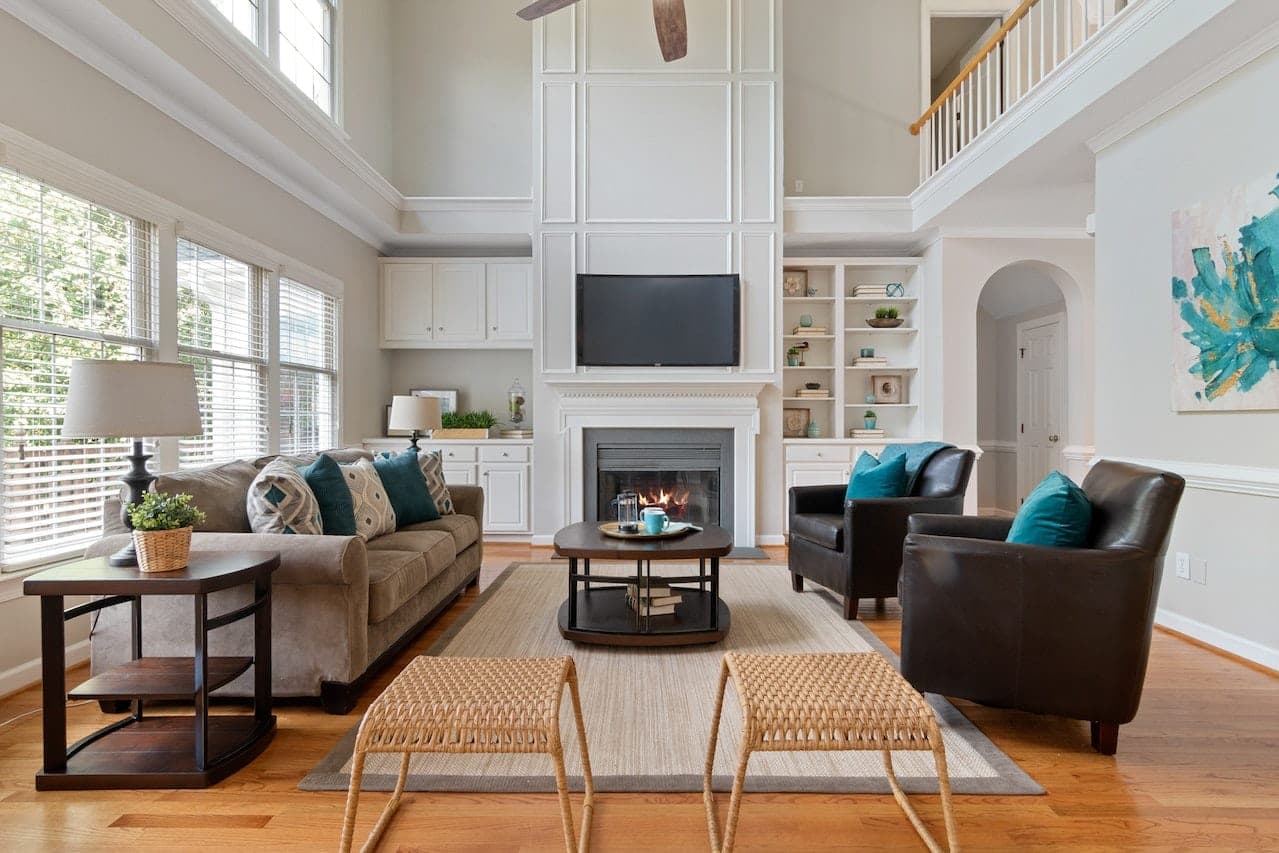Situated on a sought-after road in the charming village of Earlswood, this three-bedroom detached bungalow requiring modernisation offers an ideal opportunity for those looking to create their...
PROPERTY OVERVIEW
Situated on a sought-after road in the charming village of Earlswood, this three-bedroom detached bungalow requiring modernisation offers an ideal opportunity for those looking to create their dream home. The property is conveniently located just a short distance from the serene Earlswood Lakes and is surrounded by picturesque countryside, providing a peaceful and scenic backdrop.
Upon entering the property, you are greeted by an entrance hallway with a guest cloakroom, setting the tone for the spacious and versatile layout that lies beyond. The bungalow boasts a generously sized living room, perfect for relaxing and entertaining, as well as a large open-plan kitchen/diner complete with a sizeable conservatory and utility area. For more formal dining occasions, there is a separate dining room providing a dedicated space for gatherings and meals.
The three well-proportioned bedrooms are serviced by a large family bathroom and an en-suite, offering ample accommodation for residents or guests. With the property in need of modernisation throughout, there is fantastic potential for redevelopment or extension, subject to the necessary planning permissions, allowing the new owners to tailor the property to their own specifications and preferences.
Externally, the bungalow sits on a substantial plot, featuring a long garden and a driveway capable of accommodating multiple vehicles, as well as a single garage for additional parking or storage space. The expansive outdoor area provides plenty of opportunities for landscaping and outdoor activities, making it an ideal space for enjoying the surrounding natural beauty.
In summary, this property presents a rare opportunity to create a bespoke living space in a highly desirable location, with the chance to add significant value through refurbishment and development. With its convenient proximity to local amenities, stunning countryside views, and versatile layout, this detached bungalow offers endless possibilities for prospective homeowners seeking a property with character and potential.
PROPERTY LOCATION
Earlswood is a small village in Warwickshire within the Tamworth In Arden Ward of Stratford Upon Avon District. It is surrounded by farm and woodland and the Stratford Upon Avon canal runs through it. It gives its name to Earlswood Lakes as well as the Earlswood railway station. The village has three local pubs, a village shop and post office and has easy access to Earlswood Lakes and Clowes Wood for walks. The local train station to Stratford Upon Avon or Birmingham city centre is a short walk away and the doctors surgery includes dispensary, minor surgery and general well being. The village of Earlswood is just five miles from Solihull town centre and the M42 motorway is just ten minutes away by car.
Apart from the village shop, Earlswood is close to Becketts farm shop and shops at Dickens Heath with the Sears retail park just a short drive away, and there are two local primary schools in the area with a good selection of Private and State senior schools in Solihull and Knowle.
ENTRANCE HALLWAY
WC
LIVING ROOM 18' 10" x 17' 5" (5.75m x 5.32m)
KITCHEN/DINER 16' 8" x 11' 11" (5.08m x 3.62m)
CONSERVATORY
UTILITY 7' 0" x 4' 11" (2.13m x 1.50m)
DINING ROOM 10' 11" x 10' 11" (3.34m x 3.34m)
BEDROOM ONE 14' 10" x 12' 6" (4.51m x 3.81m)
ENSUITE 7' 0" x 4' 11" (2.13m x 1.50m)
BEDROOM TWO 11' 2" x 9' 1" (3.41m x 2.76m)
BEDROOM THREE 11' 0" x 9' 1" (3.36m x 2.76m)
BATHROOM 11' 1" x 5' 10" (3.39m x 1.79m)
INTEGRAL GARAGE 16' 6" x 8' 4" (5.03m x 2.54m)
TOTAL SQUARE FOOTAGE
131.0 sq.m (1410 sq.ft) approx.
OUTSIDE THE PROPERTY
DRIVEWAY PARKING FOR MULTIPLE VEHICLES
LONG REAR GARDEN
ITEMS INCLUDED IN THE SALE
Free standing cooker, dishwasher, garden shed, greenhouse, all carpets, curtains, blinds and light fittings and fitted wardrobes in one bedroom.
ADDITIONAL INFORMATION
Services - mains gas, electricity and sewers.
Loft space - boarded.
INFORMATION FOR POTENTIAL BUYERS
1. MONEY LAUNDERING REGULATIONS - Intending purchasers will be required to produce identification documentation at the point an offer is accepted as we are required to undertake anti-money laundering (AML) checks such that there is no delay in agreeing the sale. Charges apply per person for the AML checks. 2. These particulars do not constitute in any way an offer or contract for the sale of the property. 3. The measurements provided are supplied for guidance purposes only and potential buyers are advised to undertake their measurements before committing to any expense. 4. Xact Homes have not tested any apparatus, equipment, fixtures, fittings or services and it is the buyers interests to check the working condition of any appliances. 5. Xact Homes have not sought to verify the legal title of the property and the buyers must obtain verification from their solicitor.





