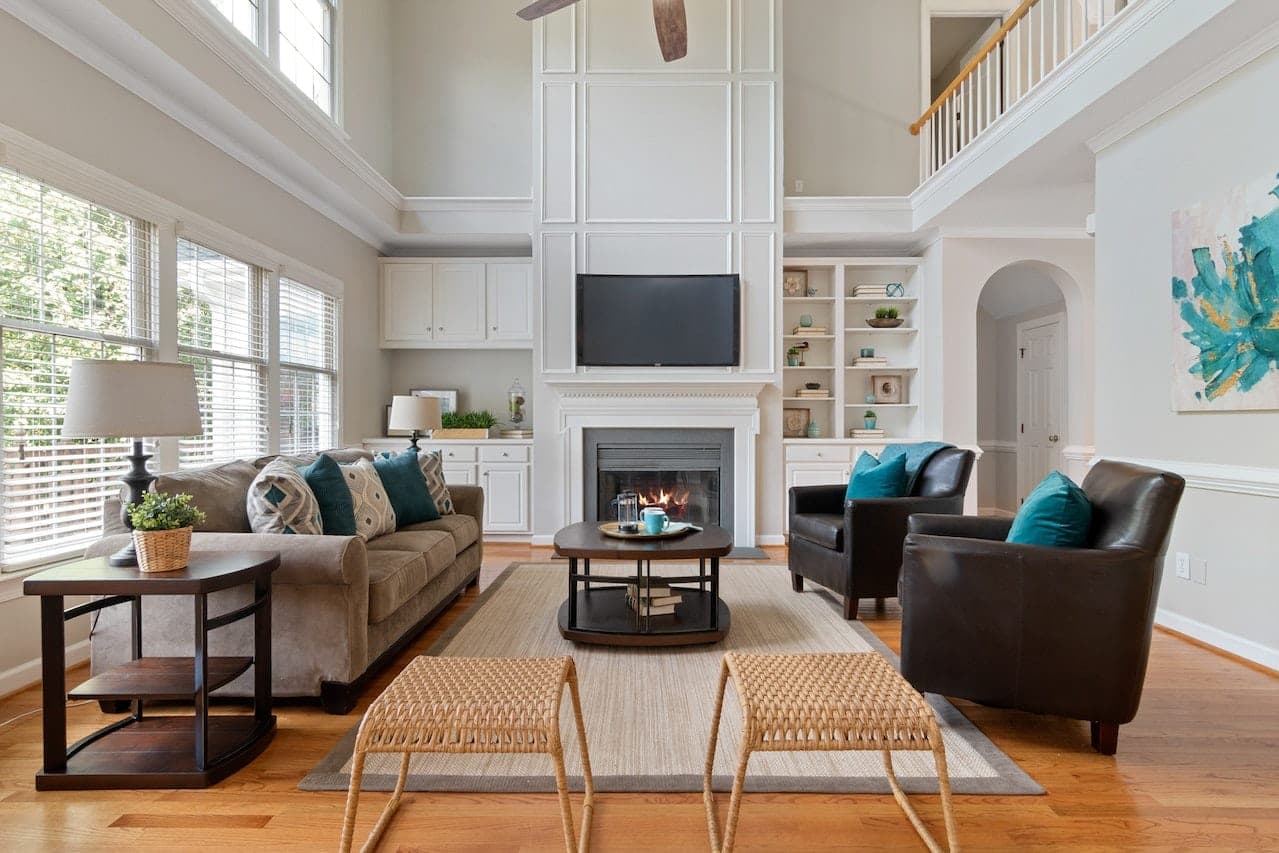Stunning detached family home with 7 acres of manicured gardens, woodland, paddocks. Private gated entrance. Four reception rooms, five double bedrooms. Principal suite with dressing room,...
PROPERTY OVERVIEW
Introducing a truly exceptional property to the market: a stunning detached family home nestled within approximately 7 acres of meticulously manicured gardens, sprawling woodland, and lush paddock land. This prestigious residence offers a rare blend of luxury, privacy, and tranquillity.
Approached via a private, gated, tree-lined driveway, this property exudes sophistication, providing heightened privacy and exclusive seclusion for its discerning occupants.
Upon entering the property, you are greeted by large entrance hall with feature wine cellar, leading to a series of four reception rooms that offer unparalleled flexibility in accommodating various lifestyle and entertainment needs. The reception rooms are currently configured as a formal sitting room to the rear, dining room, large sun room overlooking the perfectly landscaped rear garden and a further living room to the front elevation. The ground floor is completed with a spacious, bespoke hand-painted kitchen that seamlessly flows into a captivating wrap-around orangery / boot room, offering an abundance of natural light and views of the picturesque surroundings. To the rear of the kitchen is a useful utility.
Ascending to the upper levels, the property features five generously proportioned double bedrooms spread across two floors. The principal suite stands out as a true sanctuary, complete with a dressing room, an en-suite shower room, and a private balcony, providing a retreat for relaxation and rejuvenation.
Bedroom two also benefits from its own en-suite shower facilities, while the remaining guest bedrooms are serviced by a lavish family bathroom designed for utmost comfort and convenience.
Further enhancing the estate is a double garage with a separate annexe above, offering an ideal space for extended family or potential guest / staff accommodation. An additional outbuilding currently serves as a versatile garden room / gym, catering to a variety of leisure pursuits.
The property's mature landscaped grounds are a sight to behold, featuring impeccably maintained patio areas and lawns, enchanting woodland areas, spacious paddocks, an ornamental pond, and extensive terraces, perfect for outdoor entertaining and leisurely enjoyment.
In summary, this distinguished residence presents a unique opportunity to own a luxurious family home within a serene and expansive setting, promising a lifestyle of unparalleled refinement and comfort.
PROPERTY LOCATION
Tanworth-in-Arden is a delightful and sought after village well situated for quick access to Henley-in-Arden, Solihull and Hockley Heath. The village contains a good range of amenities including a local inn and picturesque parish church. In addition, Tanworth-in-Arden boasts a junior and infant school as well as the renowned Ladbrook Park Gold Club and is well placed for access onto the M40 and M42 motorways, which in turn, provide links to the M1, M6 and M5, thus enabling fast travel to the larger centres of commerce including Birmingham, Coventry and London. The National Exhibition Centre, Birmingham International Airport and Railway Station are all within an approximate twenty minute drive.
ENTRANCE HALL
WC
LIVING ROOM 22' 8" x 18' 1" (6.91m x 5.51m)
SUN ROOM 26' 0" x 12' 10" (7.92m x 3.91m)
SITTING ROOM 19' 9" x 16' 5" (6.02m x 5.00m)
DINING ROOM 13' 8" x 12' 6" (4.17m x 3.81m)
KITCHEN 23' 11" x 13' 6" (7.29m x 4.11m)
UTILITY ROOM 7' 9" x 7' 4" (2.36m x 2.24m)
ORANGERY / BOOT ROOM 24' 3" x 6' 6" (7.39m x 1.98m)
FIRST FLOOR
PRINCIPAL BEDROOM 22' 9" x 18' 10" (6.93m x 5.74m)
DRESSING ROOM 11' 11" x 10' 5" (3.63m x 3.18m)
ENSUITE 8' 8" x 6' 5" (2.64m x 1.96m)
BALCONY
BEDROOM TWO 16' 6" x 15' 6" (5.03m x 4.72m)
ENSUITE 7' 3" x 6' 10" (2.22m x 2.09m)
BEDROOM THREE 13' 7" x 12' 0" (4.14m x 3.66m)
BEDROOM FOUR 12' 6" x 12' 6" (3.81m x 3.81m)
BATHROOM 13' 7" x 10' 0" (4.13m x 3.06m)
SECOND FLOOR
BEDROOM FIVE 22' 11" x 10' 8" (6.98m x 3.25m)
STUDY 12' 6" x 11' 2" (3.81m x 3.40m)
OFFICE 9' 9" x 9' 4" (2.97m x 2.84m)
OUTSIDE THE PROPERTY
DOUBLE GARAGE 17' 7" x 16' 8" (5.36m x 5.08m)
ANNEXE LOUNGE / BEDROOM 21' 2" x 18' 1" (6.45m x 5.51m)
ANNEXE SHOWER ROOM 6' 5" x 5' 8" (1.96m x 1.73m)
GARDEN ROOM / GYM 19' 10" x 13' 7" (6.05m x 4.14m)
TOTAL SQUARE FOOTAGE
438.3 sq.m (4718 sq.ft) approx.
GATED DRIVEWAY PARKING FOR MULTIPLE VEHICLES
SEVEN ACRES OF LANDSCAPED GROUNDS
PATIO AREAS AND TERRACES
ORNAMENTAL POND
ITEMS INCLUDED IN THE SALE
Integrated oven, integrated hob, kitchen extractor, microwave, fridge/freezer, dishwasher, all carpets, all curtains, all blinds, all light fittings, fitted wardrobes in three bedrooms, underfloor heating, solar panels, CCTV, garden shed, outbuildings, electric garage door and a 2024 electric car charging point.
ADDITIONAL INFORMATION
Services - direct mains water, septic tank, electricity and solar PV (Photovoltaic) panels. Broadband - ADSL copper wire. Loft - partially boarded.
INFORMATION FOR POTENTIAL BUYERS
1. MONEY LAUNDERING REGULATIONS - Intending purchasers will be required to produce identification documentation at the point an offer is accepted as we are required to undertake anti-money laundering (AML) checks such that there is no delay in agreeing the sale. Charges apply per person for the AML checks. 2. These particulars do not constitute in any way an offer or contract for the sale of the property. 3. The measurements provided are supplied for guidance purposes only and potential buyers are advised to undertake their measurements before committing to any expense. 4. Xact Homes have not tested any apparatus, equipment, fixtures, fittings or services and it is the buyers interests to check the working condition of any appliances. 5. Xact Homes have not sought to verify the legal title of the property and the buyers must obtain verification from their solicitor.



