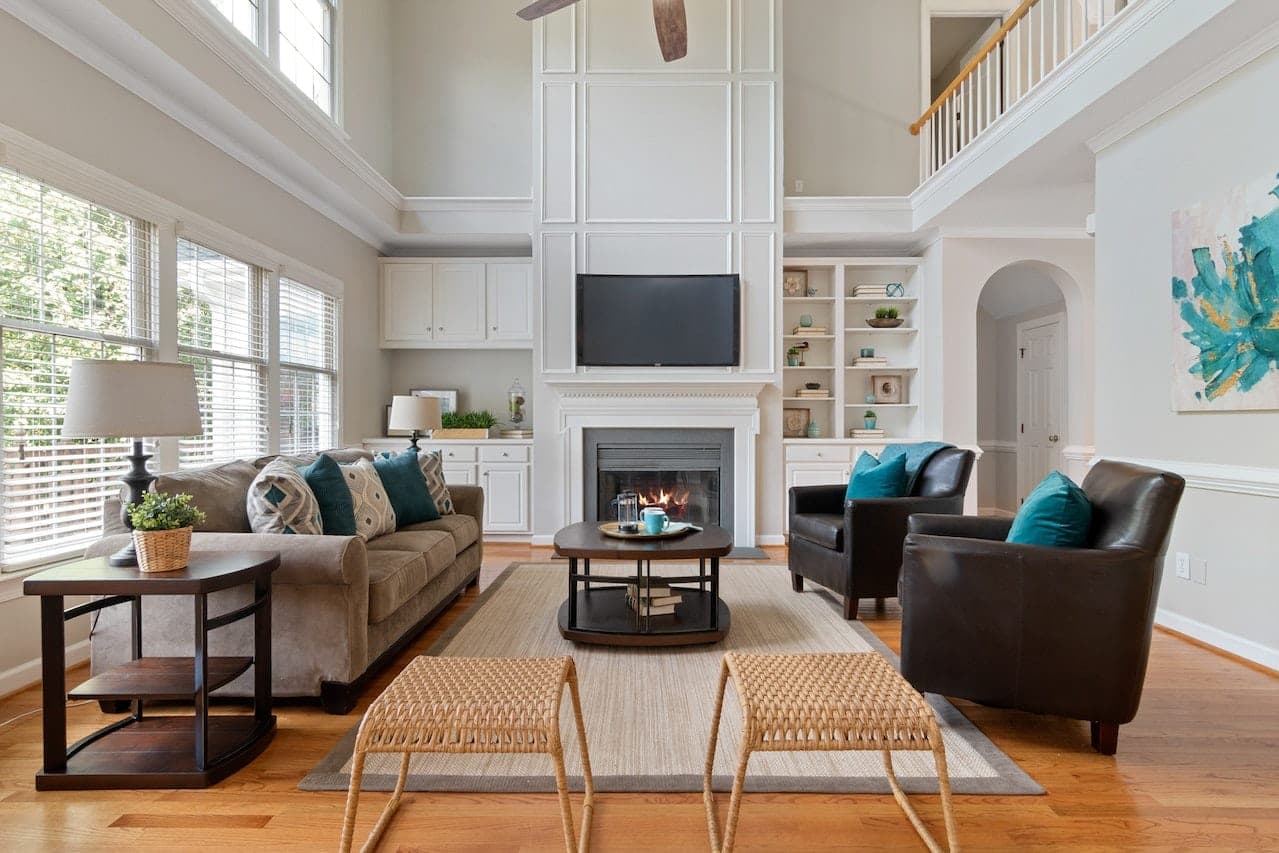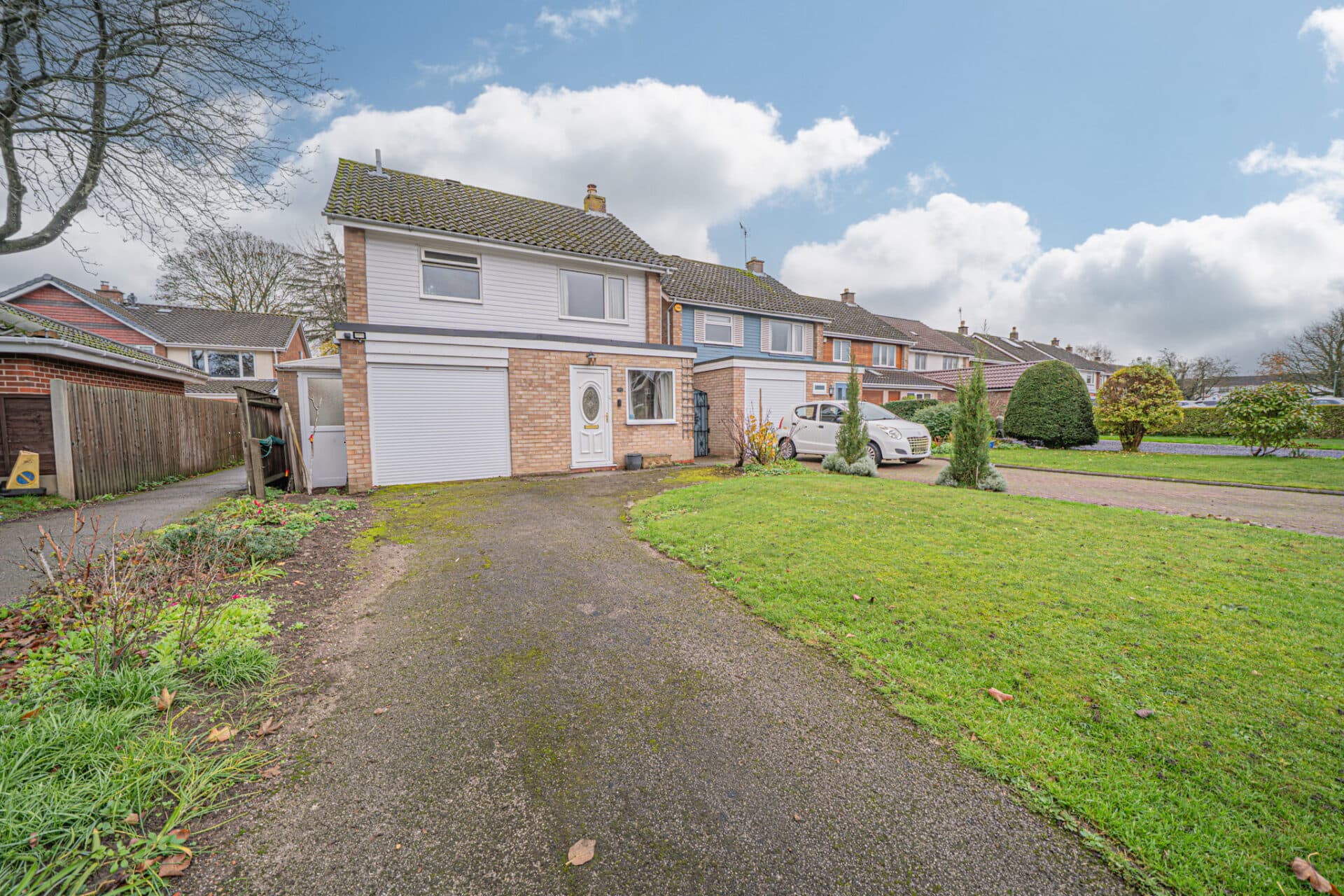Located in a great area within walking distance to shops and just a short distance from the town centre, this immaculate three-bedroom semi-detached family home is now available with NO UPWARD........
PROPERTY OVERVIEW
Located in a great area within walking distance to shops and just a short distance from the town centre, this immaculate three-bedroom semi-detached family home is now available with NO UPWARD CHAIN. The property boasts an impressive entrance hallway with ample storage, providing convenience and practicality for a busy household.
Upon entering the property, you are greeted by two inviting reception rooms - a spacious formal dining room and a comfortable living room, both ideal for entertaining guests or relaxing with the family. The fitted kitchen offers a pleasant view of the well-maintained rear garden, creating a peaceful atmosphere for meal preparation.
A versatile side extension adds value to the property, offering flexibility for use as a home office or playroom, catering to the needs of modern living. Additional features on the ground floor include a convenient downstairs toilet and a single garage, providing extra storage space.
Upstairs, the property showcases three generously sized bedrooms. Two large doubles come complete with fitted storage, while a third large single bedroom offers flexibility for various requirements. The family bathroom and separate toilet cater to the needs of a busy household, ensuring comfort and convenience for all residents.
The private south-facing rear garden is a highlight of the property, meticulously maintained to provide a tranquil outdoor space for relaxation and enjoyment. A driveway capable of accommodating multiple vehicles adds further practicality for busy family life.
In brief, this property offers a well-rounded package of comfort, convenience, and versatility in a sought-after location, making it an ideal choice for families looking to settle in a welcoming community. Book a viewing today to experience all the benefits this home has to offer.
PROPERTY LOCATION
Solihull offers an excellent range of amenities which includes the renowned Touchwood Shopping Centre, Tudor Grange Swimming Pool/Leisure Centre, Park and Athletics track. There is schooling to suit all age groups including Public and Private schools for both boys and girls, plus a range of services including commuter train services from Solihull Station to Birmingham (8 miles) and London Marylebone. In addition, the National Exhibition Centre, Birmingham International Airport and Railway Station are all within an approximate 10/15 minutes drive and the M42 provides fast links to the M1, M5, M6 and M40 motorways.
PORCH
ENTRANCE HALLWAY 14' 9" x 8' 2" (4.50m x 2.49m)
LIVING ROOM 16' 1" x 11' 7" (4.90m x 3.53m)
FORMAL DINING ROOM 15' 9" x 11' 7" (4.80m x 3.53m)
KITCHEN 11' 10" x 8' 1" (3.61m x 2.46m)
PANTRY
UTILITY/HOME OFFICE & PLAYROOM 15' 5" x 11' 2" (4.70m x 3.40m)
WC
STORE
INTEGRAL GARAGE 15' 9" x 8' 1" (4.80m x 2.46m)
FIRST FLOOR
BEDROOM ONE 16' 6" x 10' 5" (5.03m x 3.18m)
BEDROOM TWO 15' 9" x 11' 11" (4.80m x 3.63m)
BEDROOM THREE 8' 5" x 8' 2" (2.57m x 2.49m)
BATHROOM 7' 11" x 6' 0" (2.41m x 1.83m)
SEPARATE WC
LOFT SPACE - DARK ROOM 9' 6" x 7' 9" (2.90m x 2.36m)
TOTAL SQUARE FOOTAGE
138.1 sq.m (1486 sq.ft) approx.
OUTSIDE THE PROPERTY
DRIVEWAY PARKING FOR MULTIPLE VEHICLES
WELL MAINTAINED PRIVATE REAR GARDEN
ITEMS INCLUDED IN THE SALE
Zanussi integrated oven, Schott Ceran integrated hob, Ariston extractor, Bosch fridge, Hotpoint dishwasher, Hotpoint washing machine, Hotpoint tumble dryer, Robinsons greenhouse, all carpets, curtains, blinds and light fittings and fitted wardrobes in two bedrooms.
ADDITIONAL INFORMATION
Services - water on a meter, mains gas, electricity and sewers.
Broadband - cable
Loft space - part boarded.
INFORMATION FOR POTENTIAL BUYERS
1. MONEY LAUNDERING REGULATIONS - Intending purchasers will be required to produce identification documentation at the point an offer is accepted as we are required to undertake anti-money laundering (AML) checks such that there is no delay in agreeing the sale. Charges apply per person for the AML checks. 2. These particulars do not constitute in any way an offer or contract for the sale of the property. 3. The measurements provided are supplied for guidance purposes only and potential buyers are advised to undertake their measurements before committing to any expense. 4. Xact Homes have not tested any apparatus, equipment, fixtures, fittings or services and it is the buyers interests to check the working condition of any appliances. 5. Xact Homes have not sought to verify the legal title of the property and the buyers must obtain verification from their solicitor.





