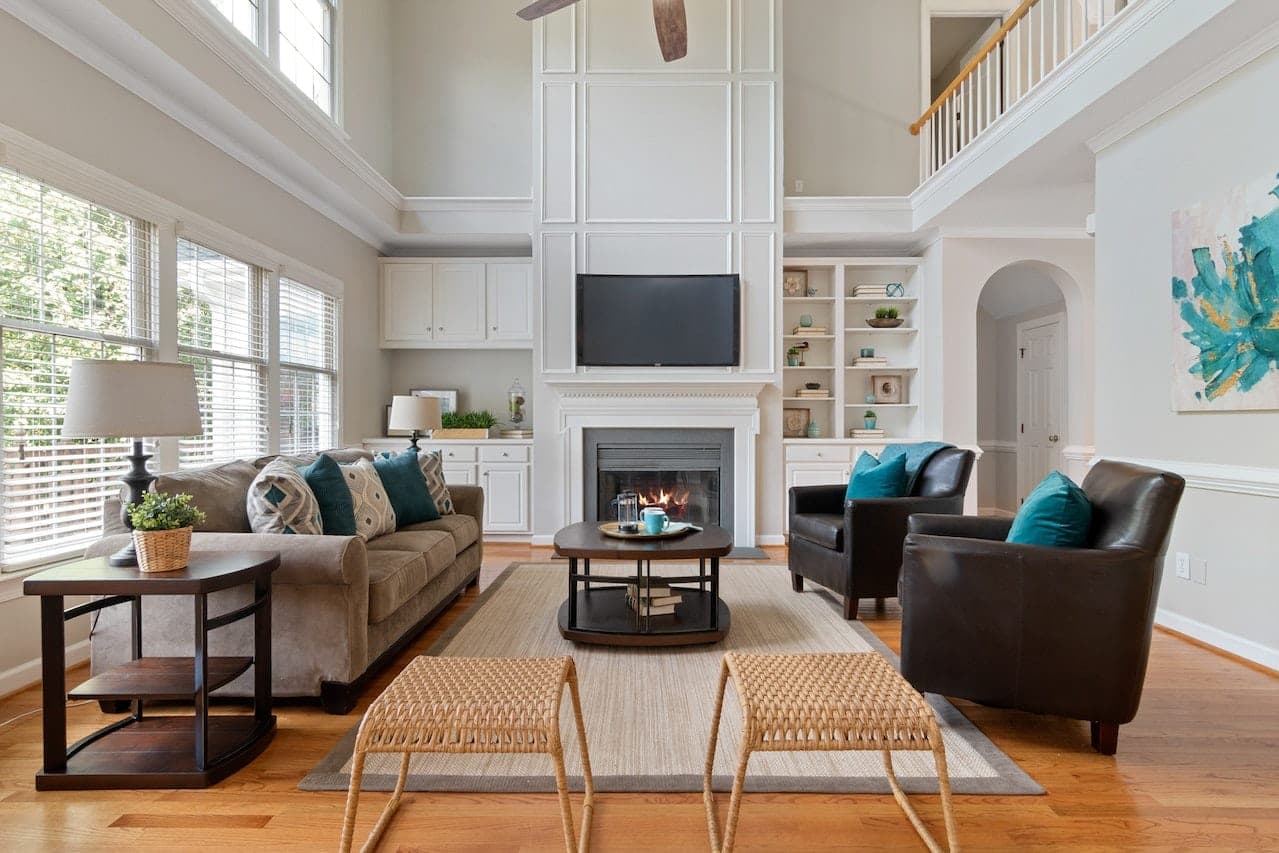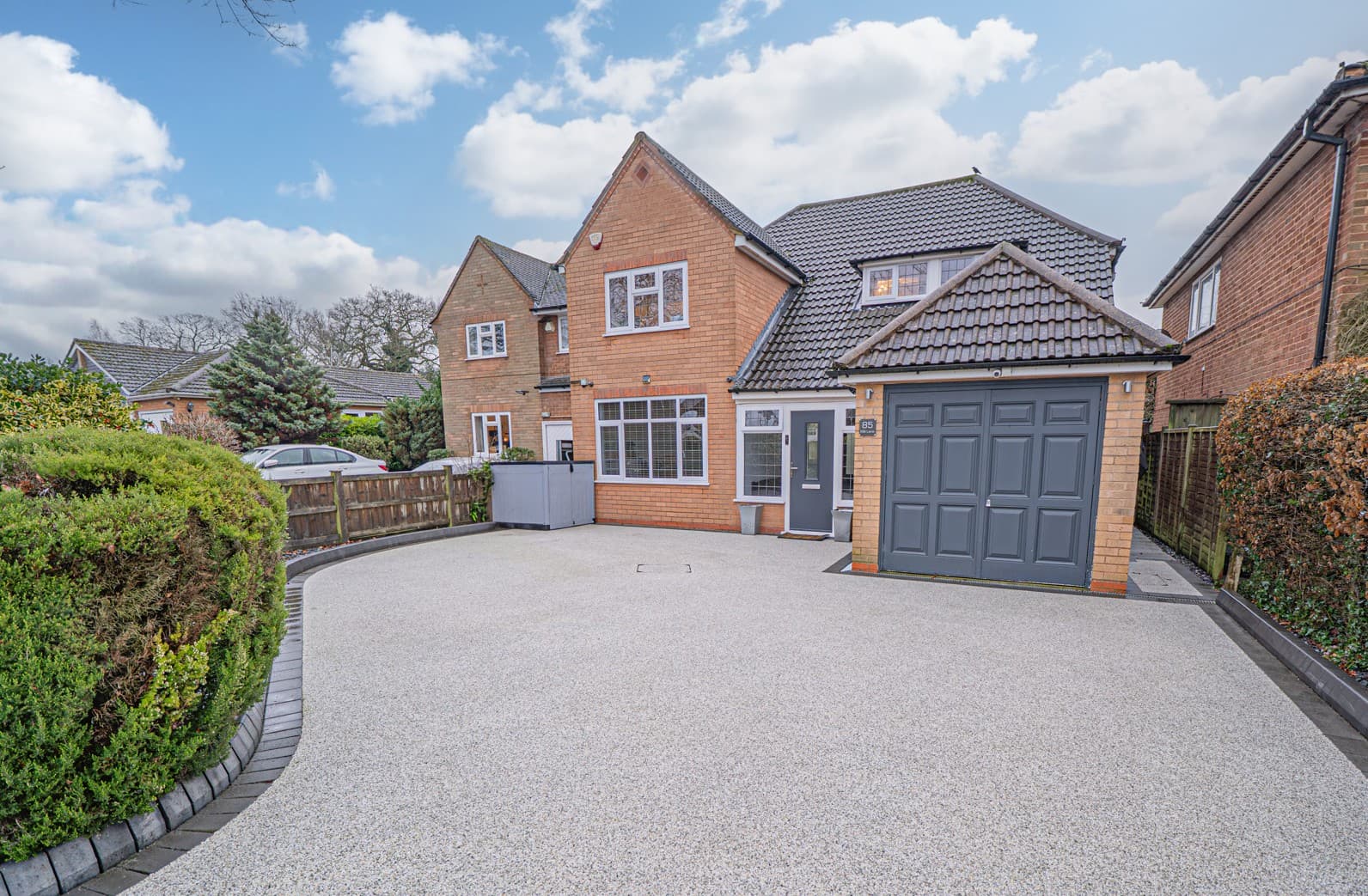Located on the Southern edge of Balsall Common is this superbly presented (ex-showhome) four double bedroom detached house which was originally built in 2017 by Crest Nicholson and benefits from...
PROPERTY OVERVIEW
Located on the Southern edge of Balsall Common is this superbly presented (ex-showhome) four double bedroom detached house which was originally built in 2017 by Crest Nicholson and benefits from the remainder of the new build guarantee. Being presented throughout in ‘as new’ condition and benefitting from an open outlook to the front, the property offers approximately 2000 sq ft of living accommodation, which in summary consists of:- entrance hallway, dual aspect living room, breakfast kitchen, utility room, dining room / study, four double bedrooms (2 x en-suite), with the principal bedroom having a walk-in dressing area, and a family bathroom.
Outside, the property benefits from driveway parking for multiple vehicles, a double garage, a private wrap-around garden with patio area, and storage shed.
Viewing is by appointment only with Xact on 01676 534 411.
PROPERTY LOCATION
Balsall Common, a charming village in the West Midlands, offers the best of both worlds: tranquil village life and excellent connections. Surrounded by beautiful Warwickshire countryside, it boasts abundant green spaces like Lavender Hall Park and Cuttle Pool Nature Reserve, perfect for walks and outdoor pursuits. The village centre provides convenience with local shops, including a Tesco, Co-op, and Sainsbury's, alongside independent businesses and delightful eateries. Berkswell train station offers direct links to Coventry and Birmingham, and the M42 is easily accessible, making commuting effortless. Families appreciate the range of well-regarded schools. With its strong community spirit and a blend of amenities and natural beauty, Balsall Common provides an exceptional quality of life.
ENTRANCE HALLWAY
WC
LIVING ROOM 25' 7" x 12' 2" (7.80m x 3.70m)
DINING ROOM / STUDY 13' 1" x 8' 10" (4.00m x 2.70m)
BREAKFAST KITCHEN 23' 0" x 18' 1" (7.00m x 5.50m)
UTILITY ROOM
FIRST FLOOR
PRINCIPAL BEDROOM 20' 0" x 13' 1" (6.10m x 4.00m)
DRESSING AREA 8' 6" x 5' 7" (2.60m x 1.70m)
ENSUITE 8' 6" x 7' 3" (2.60m x 2.20m)
BEDROOM TWO 13' 9" x 11' 6" (4.20m x 3.50m)
ENSUITE 8' 2" x 4' 11" (2.50m x 1.50m)
BEDROOM THREE 12' 2" x 10' 6" (3.70m x 3.20m)
BEDROOM FOUR 10' 10" x 8' 10" (3.30m x 2.70m)
BATHROOM 7' 10" x 6' 7" (2.40m x 2.00m)
TOTAL SQUARE FOOTAGE
188.1 sq.m (2025 sq.ft) approx.
OUTSIDE THE PROPERTY
DOUBLE GARAGE 18' 4" x 18' 4" (5.60m x 5.60m)
DRIVEWAY PARKING FOR MULTIPLE VEHICLES
WRAP-AROUND GARDEN
PATIO AREA
ITEMS INCLUDED IN THE SALE
Integrated oven, integrated hob, kitchen extractor, fridge/freezer, dishwasher, washing machine, all carpets, all curtains, all blinds, all light fittings, fitted wardrobes in two bedrooms, garden shed and double electric garage doors.
ADDITIONAL INFORMATION
Services - direct mains water (with water meter), sewers and electricity. Broadband - FTTP (fibre to the premises).
INFORMATION FOR POTENTIAL BUYERS
1. MONEY LAUNDERING REGULATIONS - Intending purchasers will be required to produce identification documentation at the point an offer is accepted as we are required to undertake anti-money laundering (AML) checks such that there is no delay in agreeing the sale. Charges apply per person for the AML checks. 2. These particulars do not constitute in any way an offer or contract for the sale of the property. 3. The measurements provided are supplied for guidance purposes only and potential buyers are advised to undertake their measurements before committing to any expense. 4. Xact Homes have not tested any apparatus, equipment, fixtures, fittings or services and it is the buyers interests to check the working condition of any appliances. 5. Xact Homes have not sought to verify the legal title of the property and the buyers must obtain verification from their solicitor.





