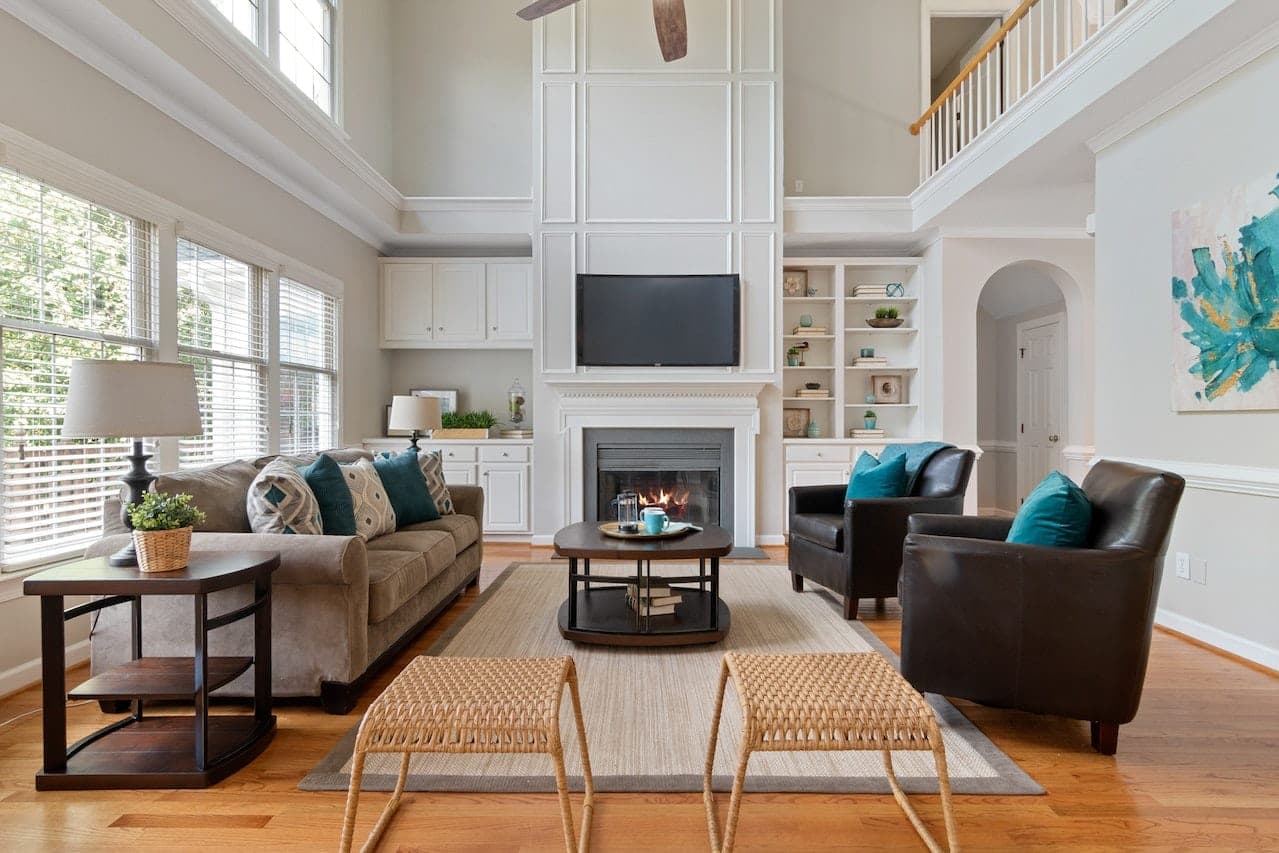Introducing a meticulously renovated two-bedroom bungalow tailored for the discerning over-55 demographic, a stone's throw away from the charming Dorridge Village. Elegance and functionality.........
PROPERTY OVERVIEW
Introducing a meticulously renovated two-bedroom bungalow tailored for the discerning over-55 demographic, a stone's throw away from the charming Dorridge Village. Elegance and functionality seamlessly blend in this abode, featuring a generously proportioned lounge/diner, accompanied by a beautifully outfitted kitchen exuding contemporary allure.
Step inside the entrance hallway where you will find two very useful fitted cupboards. This leads into the lounge/dining area and open plan kitchen, all very accessible. The inner hallway houses a large airing cupboard with plenty of storage, and there is a trap door with access to the loft space above. There are two tastefully appointed bedrooms, one showcasing bespoke fitted wardrobes meticulously designed for streamlined organisation and with space for a double bed. Both bedrooms are south facing and get plenty of natural light. Adjacent, an accessible walk-in shower/wet room caters to the needs of convenience and comfort alike.
Venturing outdoors, a secluded south-facing patio awaits at the rear, overlooking the beautifully kept communal gardens and offering a tranquil retreat perfect for relaxation and al fresco dining.
Further enhancing the living experience at Hartlebury Close are the shared amenities, including a communal lounge, a convenient laundry room, and accommodation for overnight visitors, fostering a sense of community and convenience. There is a Manager living on site and each property has a built in 24 hour Care Line giving peace of mind and security. It is a lovely friendly community.
This property comes with the added advantage of a single garage with its own allocated parking space in front, providing both security and convenience and making coming and going a breeze.
Situated at the heart of Dorridge, residents can relish in the proximity to a host of local amenities, ensuring daily necessities and leisure pursuits are all within effortless reach. There is a bus stop just by the entrance to the Close.
Offered with the added benefit of no upward chain, this property presents an opportunity for seamless transition and immediate enjoyment of a refined living space tailored to the unique needs of the mature homeowner. Embrace a lifestyle of comfort and sophistication in this modernised haven where every detail has been thoughtfully curated to elevate every-day living to new heights.
PROPERTY LOCATION
Dorridge is a conveniently located, picturesque and a sought after village, situated on the edge of open countryside, full of local amenities (including a Sainsbury’s Superstore), has its own train station with links to Birmingham and London. Sporting facilities located nearby consist of the Knowle & Dorridge Cricket and Tennis Club, Copt Heath Golf Club and the Old Silhillians Rugby Club as well as numerous private gyms. Dorridge has a junior and infant school and the bordering village of Knowle has an excellent junior and infant school and secondary school, Arden Academy. A few minutes’ drive away is the nearby town of Solihull, which offers its own excellent state and private schools, Touchwood shopping centre, which houses many shops, restaurants, bars, cinema and John Lewis department store. Dorridge is well placed to access the M42 and M40 motorways, which then provides links to the M1, M6 and M5, enabling travel to Birmingham, Coventry and London. Resorts World and Arena, Birmingham International Airport and Birmingham International Train Station are also within easy access from Dorridge.
ENTRANCE HALLWAY 8' 10" x 3' 7" (2.69m x 1.09m)
LOUNGE/DINER 10' 1" x 18' 4" (3.08m x 5.60m)
KITCHEN 9' 1" x 10' 7" (2.77m x 3.23m)
INNER HALL
BEDROOM ONE 10' 5" x 11' 0" (3.17m x 3.36m)
BEDROOM TWO 9' 1" x 7' 7" (2.78m x 2.31m)
SHOWER/WET ROOM 5' 7" x 6' 8" (1.70m x 2.02m)
TOTAL SQUARE FOOTAGE
56.0 sq.m (598 sq.ft) approx.
OUTSIDE THE PROPERTY
SOUTH FACING PATIO
SINGLE GARAGE & ALLOCATED PARKING
COMMUNAL LOUNGE & LAUNDRY ROOM
ITEMS INCLUDED IN THE SALE
Integrated oven, integrated hob, extractor, fridge, freezer, washing machine, solar panels, all curtains, blinds and light fittings and fitted wardrobes on one bedroom.
ADDITIONAL INFORMATION
Services - water on a meter, mains electricity and sewers.
Broadband - FTTC (fibre to the cabinet).
Service charge - £1,365 pa.
Ground rent - nil.
INFORMATION FOR POTENTIAL BUYERS
1. MONEY LAUNDERING REGULATIONS - Intending purchasers will be required to produce identification documentation at the point an offer is accepted as we are required to undertake anti-money laundering (AML) checks such that there is no delay in agreeing the sale. Charges apply per person for the AML checks. 2. These particulars do not constitute in any way an offer or contract for the sale of the property. 3. The measurements provided are supplied for guidance purposes only and potential buyers are advised to undertake their measurements before committing to any expense. 4. Xact Homes have not tested any apparatus, equipment, fixtures, fittings or services and it is the buyers interests to check the working condition of any appliances. 5. Xact Homes have not sought to verify the legal title of the property and the buyers must obtain verification from their solicitor.


