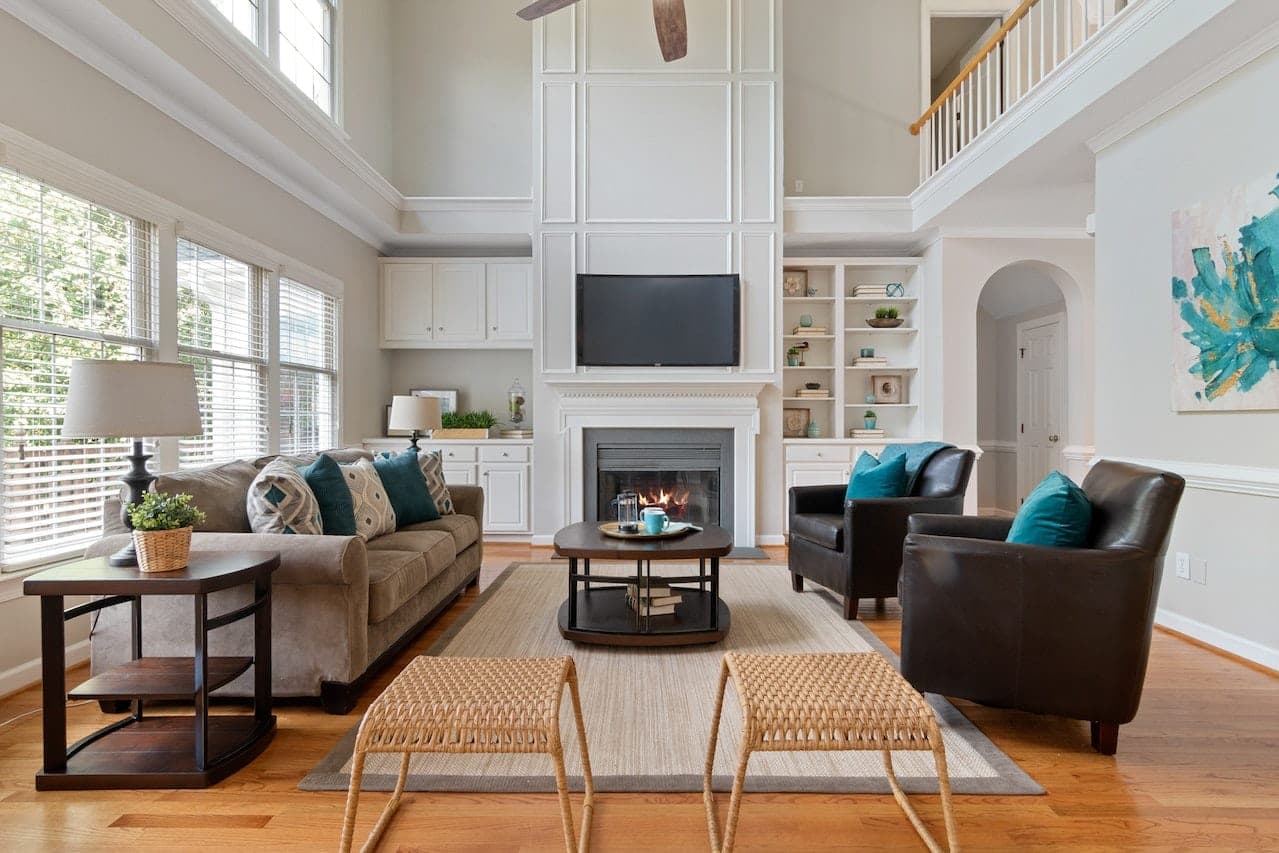Luxurious and meticulously designed residence on approx. 6 acres with gardens, stables, and barns. Expansive interiors over 3 floors, open-plan living, and idyllic semi-rural setting. Perfect.......
PROPERTY OVERVIEW
Nestled within a serene and private setting, this stunning individually designed property stands as a testament to meticulous craftsmanship and refined elegance. Built to the most exacting standards, this residence boasts underfloor heating throughout, providing comfort and warmth throughout the changing seasons.
Approached via a private gated sweeping stoned driveway, the property is encompassed by gardens, grounds, and paddocks extending across approximately 6 acres. The meticulously landscaped south facing gardens feature a stable block, two large barns, a detached double garage with a versatile garden room / annexe, promising a lifestyle of luxury and convenience.
The expansive accommodation is thoughtfully arranged over three floors, with a captivating blend of brick, oak frame, and stone detailing. Vaulted spaces lend an air of grandeur to the interiors, the large basement currently serving as a gymnasium and entertainment/games room.
The heart of the home resides on the ground floor, where an open-plan layout effortlessly flows from the breakfast kitchen and family room to the magnificent dining hallway and large living room and separate study/sitting room. Extensive patio and terrace areas extend from the living spaces, offering a seamless transition between indoor and outdoor living while providing unrivalled views of the lush gardens and grounds which include a Breeze House for outdoor entertaining.
Retreat to the principal bedroom, a sanctuary adorned with an oak-framed vaulted ceiling, an extensive dressing room with fitted wardrobes, and a large luxury ensuite. Three additional double bedrooms and three luxurious bathrooms offer ample space for family and guests, ensuring comfort and privacy for all.
This outstanding residence is situated in a private and semi-rural locale, offering a tranquil escape from the bustle of every-day life. With its exceptional design, premium finishes, and idyllic surroundings, this property represents a rare opportunity for those seeking a lifestyle of sophistication and tranquillity. A viewing is essential to fully appreciate the grandeur and allure of this remarkable home.
PROPERTY LOCATION
Fen End is a charming and picturesque village surrounded by beautiful countryside situated in the district of Solihull approximately 10 miles southeast of Birmingham, 3.2 miles from Knowle and 3.2 miles from Kenilworth. There are many excellent state and private schools within and around the area, trains which run to London Euston and Birmingham and easy access to the M40, M42 and Birmingham International Airport.
DINING HALL 21' 7" x 21' 2" (6.58m x 6.45m)
LIVING ROOM 22' 1" x 16' 10" (6.73m x 5.13m)
STUDY/SITTING ROOM 16' 2" x 14' 9" (4.93m x 4.50m)
BREAKFAST KITCHEN & FAMILY ROOM 34' 4" x 19' 1" (10.46m x 5.82m)
INNER HALL
UTILITY ROOM 8' 7" x 8' 4" (2.62m x 2.54m)
SHOWER ROOM
BOILER ROOM
BASEMENT
ENTERTAINMENT/GAMES ROOM 36' 5" x 16' 4" (11.10m x 4.98m)
GYM 19' 11" x 15' 9" (6.07m x 4.80m)
CONTROL ROOM
WC
FIRST FLOOR
PRINCIPAL BEDROOM 16' 11" x 13' 9" (5.16m x 4.19m)
DRESSING ROOM 16' 11" x 12' 6" (5.16m x 3.81m)
ENSUITE
BEDROOM TWO 20' 3" x 12' 2" (6.17m x 3.71m)
ENSUITE
BEDROOM THREE 14' 1" x 10' 11" (4.29m x 3.33m)
ENSUITE
BEDROOM FOUR 15' 11" x 8' 9" (4.85m x 2.67m)
BATHROOM
SECOND FLOOR
LOFT 39' 4" x 31' 0" (11.99m x 9.45m)
OUTSIDE THE PROPERTY
BARN ONE 34' 10" x 28' 10" (10.62m x 8.79m)
OFFICE 13' 3" x 11' 5" (4.04m x 3.48m)
WC
BARN TWO 34' 10" x 28' 10" (10.62m x 8.79m)
STABLE TWO 13' 0" x 10' 2" (3.96m x 3.10m)
STABLE THREE 13' 0" x 10' 2" (3.96m x 3.10m)
STORE 17' 10" x 12' 11" (5.44m x 3.94m)
STABLE FOUR 12' 4" x 9' 7" (3.76m x 2.92m)
STABLE FIVE 12' 4" x 9' 6" (3.76m x 2.90m)
DOUBLE GARAGE 25' 7" x 19' 8" (7.80m x 5.99m)
SHOWER ROOM 7' 10" x 5' 10" (2.39m x 1.78m)
GARDEN ROOM/ANNEXE 25' 3" x 14' 2" (7.70m x 4.32m)
TOTAL SQUARE FOOTAGE
830.0 sq.m (8934 sq.ft) approx.
SOUTH FACING LANDSCAPED GARDENS
PATIO & TERRACED AREA
GROUNDS & PADDOCKS
ITEMS INCLUDED IN THE SALE
Free standing cooker, extractor, microwave, fridge, freezer, dishwasher, underfloor heating, electric garage doors, all carpets, blinds and light fittings, CCTV, car charging point (fitted 2023) and fitted wardrobes in four bedrooms.
ADDITIONAL INFORMATION
Services - mains gas and electricity and septic tank.
Broadband - FTTC (fibre to the cabinet).
Loft space - boarded.
INFORMATION FOR POTENTIAL BUYERS
1. MONEY LAUNDERING REGULATIONS - Intending purchasers will be required to produce identification documentation at the point an offer is accepted as we are required to undertake anti-money laundering (AML) checks such that there is no delay in agreeing the sale. Charges apply per person for the AML checks. 2. These particulars do not constitute in any way an offer or contract for the sale of the property. 3. The measurements provided are supplied for guidance purposes only and potential buyers are advised to undertake their measurements before committing to any expense. 4. Xact Homes have not tested any apparatus, equipment, fixtures, fittings or services and it is the buyers interests to check the working condition of any appliances. 5. Xact Homes have not sought to verify the legal title of the property and the buyers must obtain verification from their solicitor.


