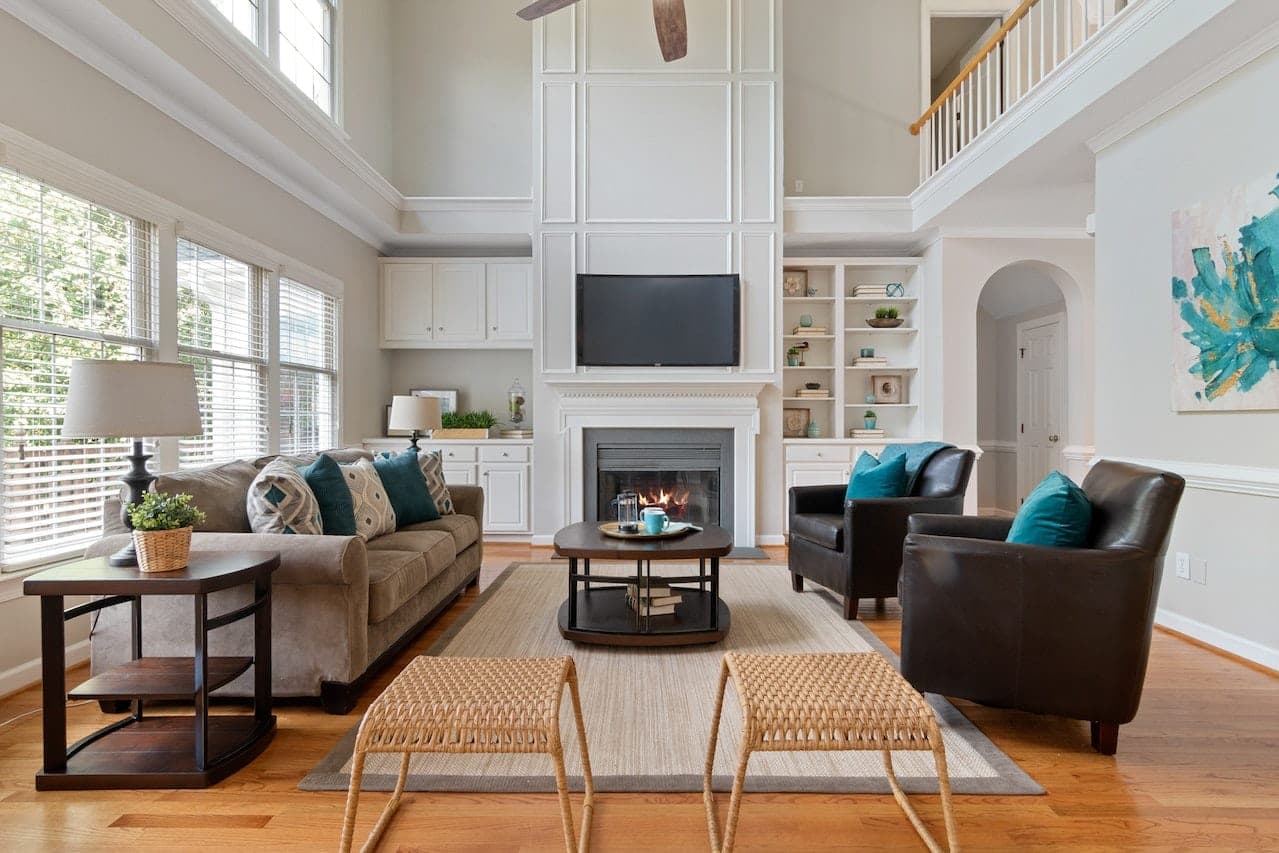Flat 3, Fernleigh Court Kelvedon Grove, Solihull, Solihull, B91 2UA
Guide Price £137,500
Key Information
Key Features
Description
PROPERTY OVERVIEW
Presenting this exceptional two-bedroom first-floor retirement maisonette with no upward chain, located in a prime position just a short walk from Solihull Town Centre. Exclusively available to individuals over 55 year olds, this property ensures peace of mind with a 24-hour emergency pull cord system in place.
Tastefully presented, the property features a spacious living/dining room, ideal for relaxation and entertaining. The fitted kitchen comes complete with integrated appliances, providing convenience for daily living. Two generously sized bedrooms offer comfortable accommodation, while a family bathroom caters to practical needs.
Benefitting from an allocated parking space and an outside storage cupboard, this home offers both convenience and functionality. Residents can also enjoy the well-maintained communal gardens, perfect for enjoying the outdoors.
With its sought-after location and array of features designed for comfortable independent living, this retirement maisonette represents an ideal opportunity for those seeking a secure and well-appointed home.
PROPERTY LOCATION
Solihull offers an excellent range of amenities which includes the renowned Touchwood Shopping Centre, Tudor Grange Swimming Pool/Leisure Centre, Park and Athletics track. There is schooling to suit all age groups including Public and Private schools for both boys and girls, plus a range of services including commuter train services from Solihull Station to Birmingham (8 miles) and London Marylebone. In addition, the National Exhibition Centre, Birmingham International Airport and Railway Station are all within an approximate 10/15 minutes drive and the M42 provides fast links to the M1, M5, M6 and M40 motorways.
FIRST FLOOR
LIVING / DINING ROOM 13' 9" x 11' 9" (4.18m x 3.59m)
KITCHEN 9' 0" x 7' 1" (2.75m x 2.17m)
BEDROOM ONE 11' 10" x 10' 3" (3.60m x 3.12m)
BEDROOM TWO 9' 11" x 6' 5" (3.01m x 1.96m)
BATHROOM 6' 8" x 5' 9" (2.04m x 1.75m)
TOTAL SQUARE FOOTAGE
Total floor area: 57.0 sq.m. = 614 sq.ft. approx.
OUTSIDE THE PROPERTY
AN ALLOCATED PARKING SPACE
WELL MAINTAINED COMMUNAL GARDENS
ITEMS INCLUDED IN SALE
Integrated oven, integrated hob, extractor, washing machine, all carpets, all curtains, all blinds, fitted wardrobes in two bedrooms and all light fittings.
ADDITIONAL INFORMATION
Services - electricity and mains sewers. Broadband - Virgin Media. Loft space - with ladder. Service charge - £2912.40 (pa).
INFORMATION FOR POTENTIAL BUYERS
1. MONEY LAUNDERING REGULATIONS - Intending purchasers will be required to produce identification documentation at the point an offer is accepted as we are required to undertake anti-money laundering (AML) checks such that there is no delay in agreeing the sale. Charges apply per person for the AML checks.
2. These particulars do not constitute in any way an offer or contract for the sale of the property.
3. The measurements provided are supplied for guidance purposes only and potential buyers are advised to undertake their measurements before committing to any expense.
4. Xact Homes have not tested any apparatus, equipment, fixtures, fittings or services and it is the buyers interests to check the working condition of any appliances.
5. Xact Homes have not sought to verify the legal title of the property and the buyers must obtain verification from their solicitor.
Viewings not available
Solihull Branch
Property Calculators
Mortgage
Stamp Duty
View Similar Properties

Make an offer on this property
If you would like to make an offer on this property, click the button below to make an offer through our form. Please take note of the property address.




