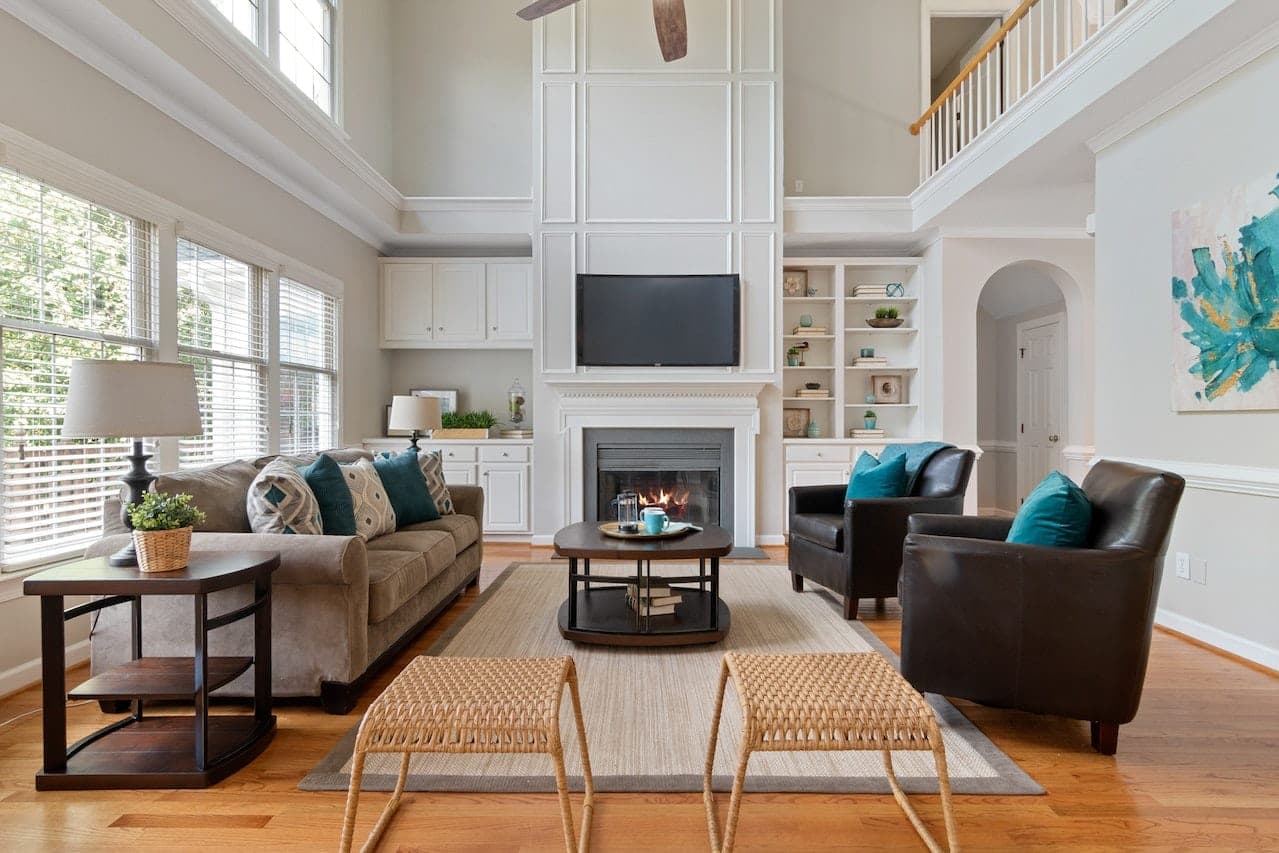This delightful detached four bedroom family home is nestled on a peaceful cul-de-sac, offering a serene retreat within a bustling community. The property boasts ample scope for extension, ideal for..
PROPERTY OVERVIEW
This delightful detached four bedroom family home is nestled on a peaceful cul-de-sac, offering a serene retreat within a bustling community. The property boasts ample scope for extension, ideal for those looking to customise their living space, all subject to obtaining the necessary planning permissions. Upon entry through the welcoming hallway with a convenient guest cloakroom, one is greeted by a spacious living room. The fitted kitchen provides ample work space and storage, while the adjoining excellent dining room effortlessly connects to a charming conservatory with panoramic views of the beautifully landscaped rear garden.
The first floor hosts four generously sized bedrooms, with the principal bedroom offering fitted storage and an en-suite bathroom for added convenience. The remaining bedrooms are serviced by a family bathroom. Outside, the property boasts a meticulously maintained rear garden, complete with a tranquil patio seating area ideal for outdoor entertainment or relaxation. To the front, a private driveway leads to a single garage, providing ample parking space. This property is a rare find, combining functional living spaces with potential to create a bespoke family home in a desirable location.
PROPERTY LOCATION
Sheldon is an area east of Birmingham with access to local amenities including local shops, good schools, Sheldon Country Park, Elmdon Park and Birmingham International Airport. The area benefits from good links into Birmingham, Solihull and the Airport/NEC, with proposed rapid bus service routes to Birmingham City Centre and Birmingham Airport and regular bus services to Solihull Town Centre, Coventry City Centre and surrounding areas.
HALLWAY
WC
LIVING ROOM 16' 7" x 11' 7" (5.05m x 3.53m)
DINING ROOM 12' 5" x 8' 11" (3.78m x 2.72m)
CONSERVATORY 11' 6" x 9' 0" (3.51m x 2.74m)
KITCHEN 13' 11" x 8' 10" (4.24m x 2.69m)
FIRST FLOOR
PRINCIPAL BEDROOM 10' 11" x 8' 10" (3.33m x 2.69m)
ENSUITE 7' 5" x 2' 8" (2.26m x 0.81m)
BEDROOM TWO 10' 8" x 9' 9" (3.25m x 2.97m)
BEDROOM THREE 10' 10" x 7' 2" (3.30m x 2.18m)
BEDROOM FOUR 9' 8" x 7' 2" (2.95m x 2.18m)
BATHROOM 10' 2" x 4' 11" (3.10m x 1.50m)
TOTAL SQUARE FOOTAGE
109.3 sq.m (1176 sq.ft) approx.
OUTSIDE THE PROPERTY
SINGLE GARAGE
METICULOUSLY MAINTAINED REAR GARDEN
PATIO SEATING AREA
ITEMS INCLUDED IN THE SALE
Integrated oven, integrated hob, extractor, microwave, fridge, dishwasher, washing machine, all carpets and fitted bedrooms in two bedrooms.
ADDITIONAL INFORMATION
Services - water on a meter, mains gas, electricity and sewers.
Loft space - part boarded.
INFORMATION FOR POTENTIAL BUYERS
1. MONEY LAUNDERING REGULATIONS - Intending purchasers will be required to produce identification documentation at the point an offer is accepted as we are required to undertake anti-money laundering (AML) checks such that there is no delay in agreeing the sale. Charges apply per person for the AML checks. 2. These particulars do not constitute in any way an offer or contract for the sale of the property. 3. The measurements provided are supplied for guidance purposes only and potential buyers are advised to undertake their measurements before committing to any expense. 4. Xact Homes have not tested any apparatus, equipment, fixtures, fittings or services and it is the buyers interests to check the working condition of any appliances. 5. Xact Homes have not sought to verify the legal title of the property and the buyers must obtain verification from their solicitor.



