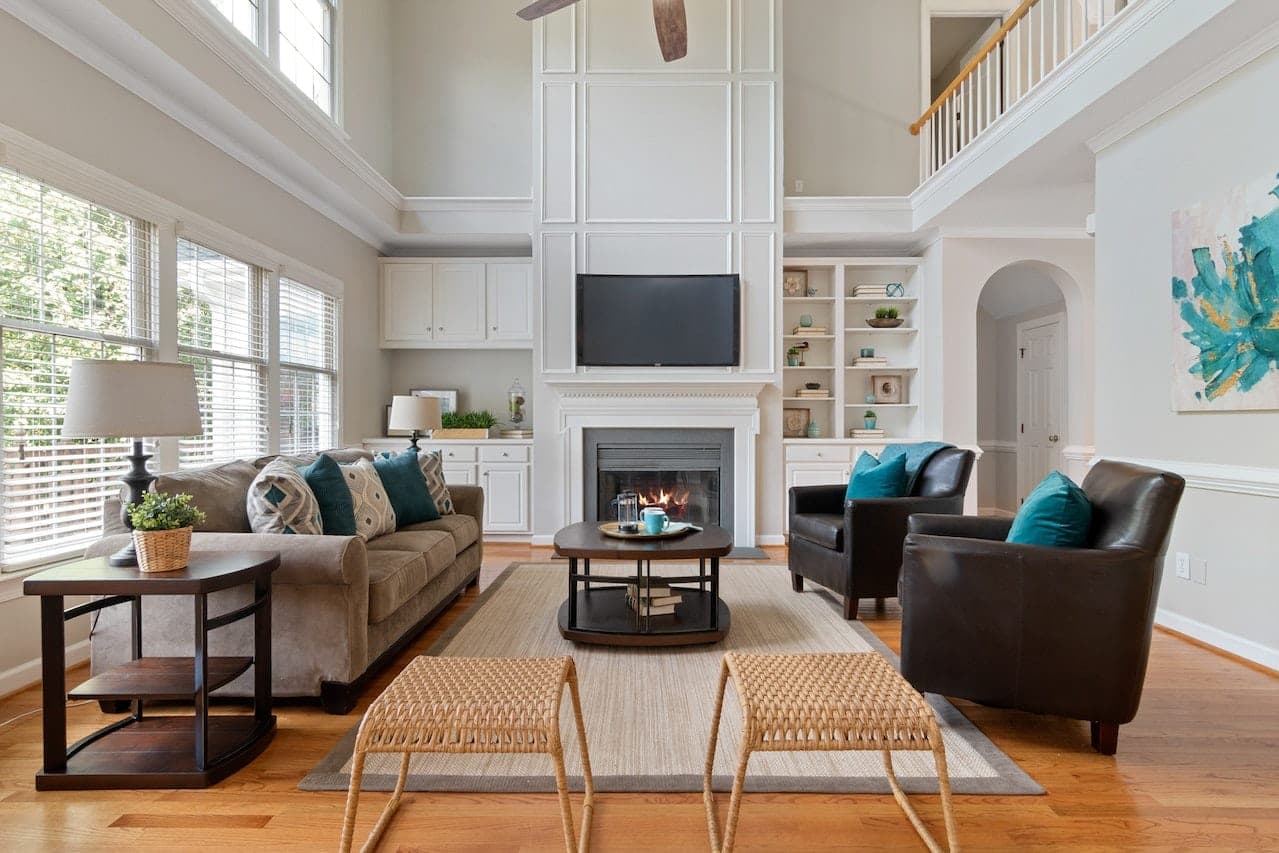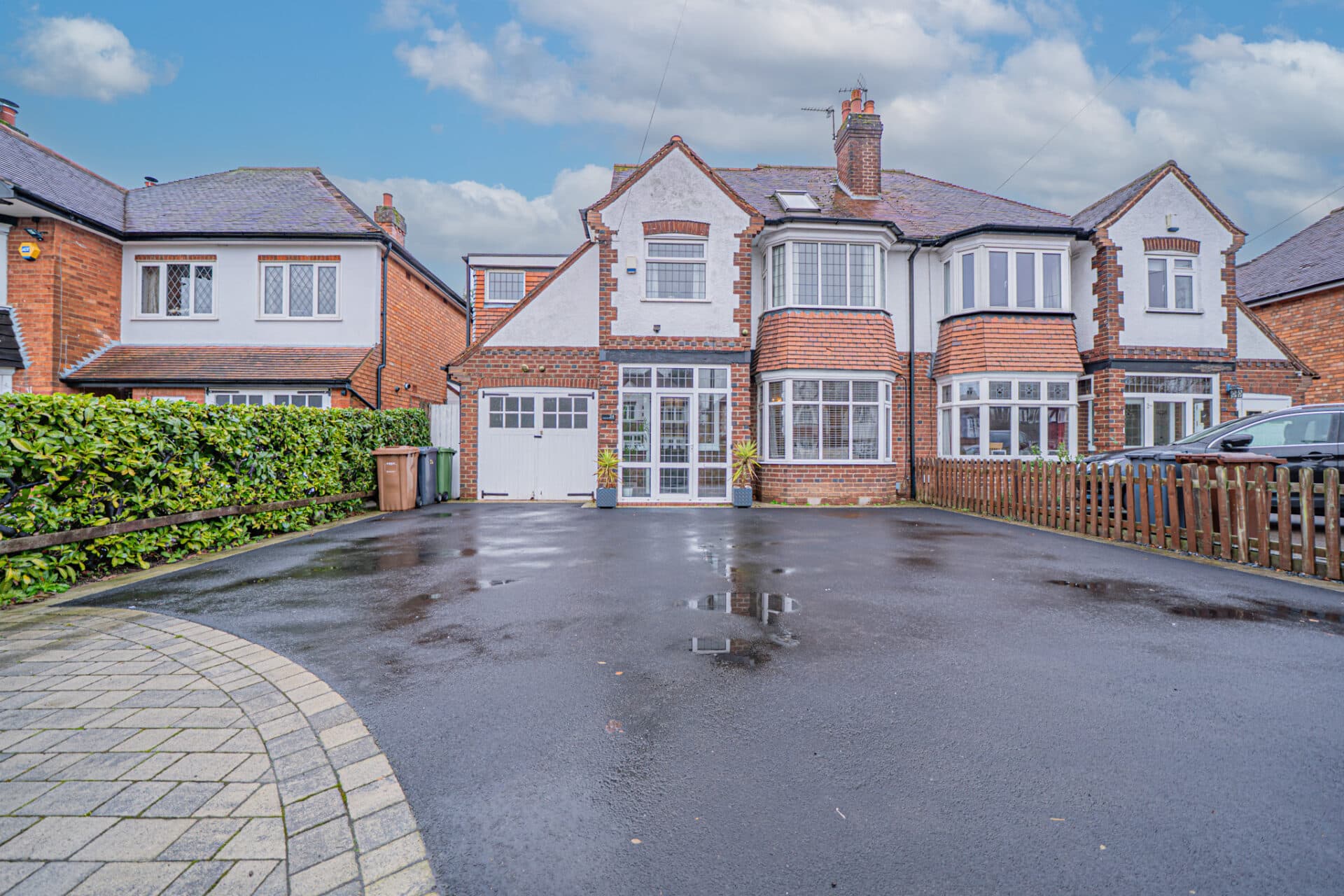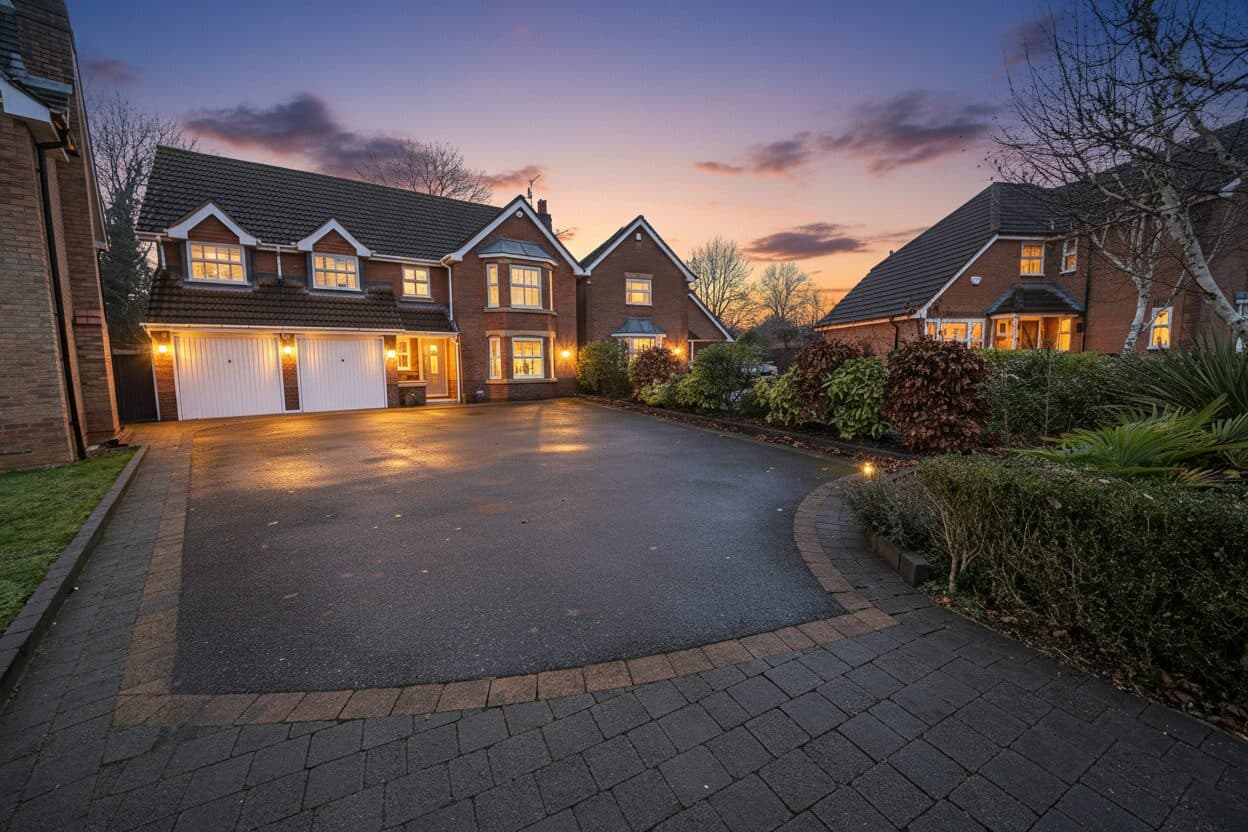Located on the outskirts of Hampton-in-Arden is this well presented larger style five bedroom detached property originally built by Bryant Homes which has now been significantly extended to......
PROPERTY OVERVIEW
Located on the outskirts of Hampton-in-Arden is this well presented larger style five bedroom detached property originally built by Bryant Homes which has now been significantly extended to create a large family home. Being very well presented throughout the property provides potential purchasers with: enclosed porch, entrance hallway, kitchen / diner, living room, dining room & playroom, four first floor bedrooms (1 x en-suite), family bathroom and a second floor principal bedroom with walk in wardrobe and ensuite.
Outside the property stands on a wide plot with a private rear garden being mostly lawned with a paved patio and mature shrubs and trees. to the front of the property there is a generous driveway providing parking for several vehicles and a detached double garage.
Viewing is strictly by appointment only with Xact Homes 01686 534 411.
PROPERTY LOCATION
Hampton in Arden is a most delightful village and provides excellent local amenities with an Michelin Star restaurant, stores, inns, historic church with Norman origins, Doctors surgery, an outstanding rated primary school, railway station and many local village groups and clubs. The village is also surrounded by open green belt countryside and is within just four miles of Solihull town centre which provides further and more comprehensive facilities. Meriden, Barston and Knowle are all neighbouring villages whilst junctions 5 and 6 of the local M42 lead to the Midlands motorway network, centres of commerce and culture.
PORCH
ENTRANCE HALLWAY
WC
LIVING ROOM 17' 5" x 11' 10" (5.31m x 3.61m)
STUDY 9' 2" x 7' 1" (2.79m x 2.16m)
KITCHEN/DINER 20' 1" x 10' 5" (6.12m x 3.18m)
DINING ROOM & PLAYROOM 20' 0" x 8' 6" (6.10m x 2.59m)
UTILITY ROOM
FIRST FLOOR
BEDROOM TWO 13' 6" x 10' 9" (4.11m x 3.28m)
ENSUITE
BEDROOM THREE 10' 2" x 8' 4" (3.10m x 2.54m)
BEDROOM FOUR 11' 3" x 10' 2" (3.43m x 3.10m)
BEDROOM FIVE 8' 11" x 6' 7" (2.72m x 2.01m)
BATHROOM
SECOND FLOOR
PRINCIPAL BEDROOM 26' 4" x 17' 7" (8.03m x 5.36m)
WALK IN WARDROBE
ENSUITE
TOTAL SQUARE FOOTAGE
137.0 sq.m (1475 sq.ft) approx.
OUTSIDE THE PROPERTY
DETACHED DOUBLE GARAGE
DRIVEWAY PARKING FOR MULTIPLE VEHICLES
PRIVATE REAR GARDEN WITH PAVED PATIO
ITEMS INCLUDED IN THE SALE
Integrated oven, integrated hob, extractor, microwave, dishwasher, all carpets and fitted wardrobes in four bedrooms.
ADDITIONAL INFORMATION
Services - water on a meter, mains gas, electricity and sewers.
Broadband - FTTP (fibre to the premises).
Loft space - part boarded.
INFORMATION FOR POTENTIAL BUYERS
1. MONEY LAUNDERING REGULATIONS - Intending purchasers will be required to produce identification documentation at the point an offer is accepted as we are required to undertake anti-money laundering (AML) checks such that there is no delay in agreeing the sale. Charges apply per person for the AML checks. 2. These particulars do not constitute in any way an offer or contract for the sale of the property. 3. The measurements provided are supplied for guidance purposes only and potential buyers are advised to undertake their measurements before committing to any expense. 4. Xact Homes have not tested any apparatus, equipment, fixtures, fittings or services and it is the buyers interests to check the working condition of any appliances. 5. Xact Homes have not sought to verify the legal title of the property and the buyers must obtain verification from their solicitor.





