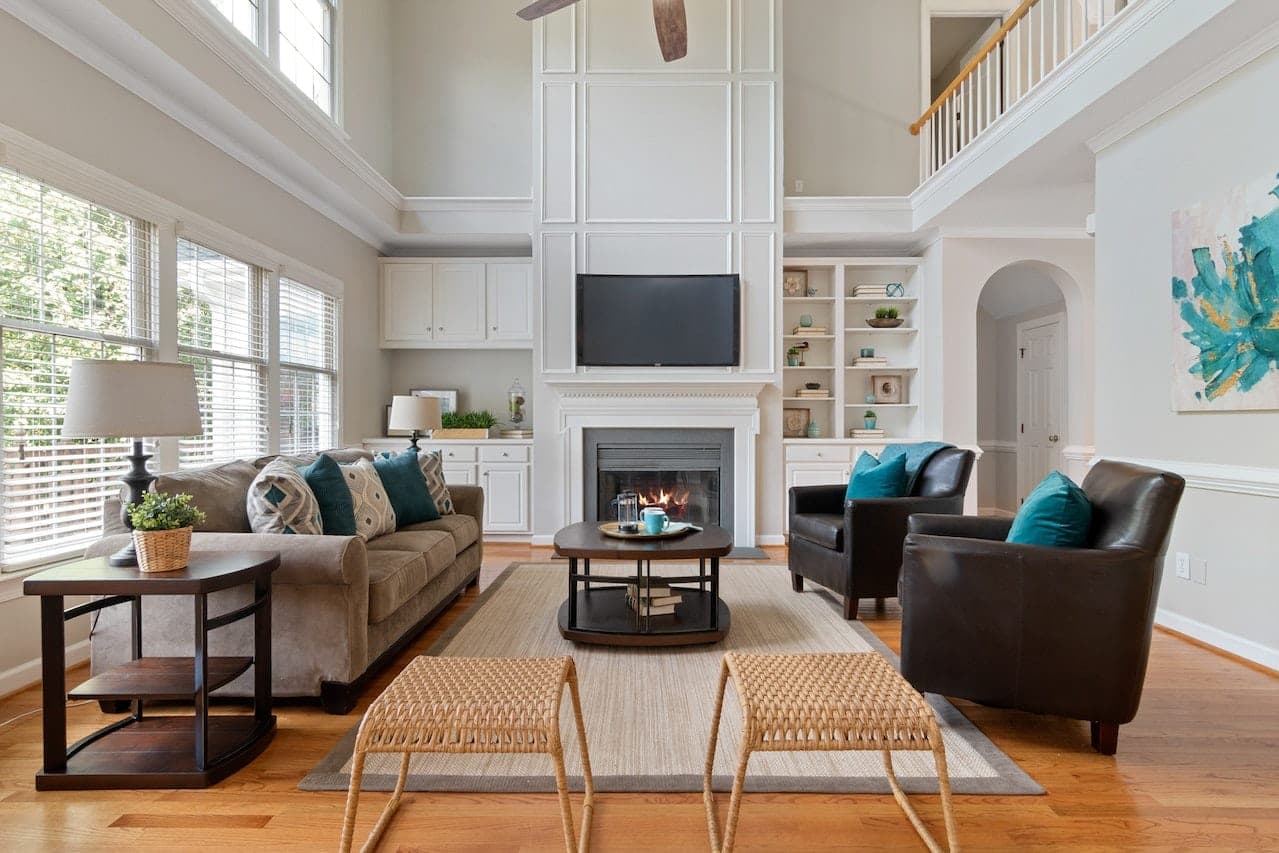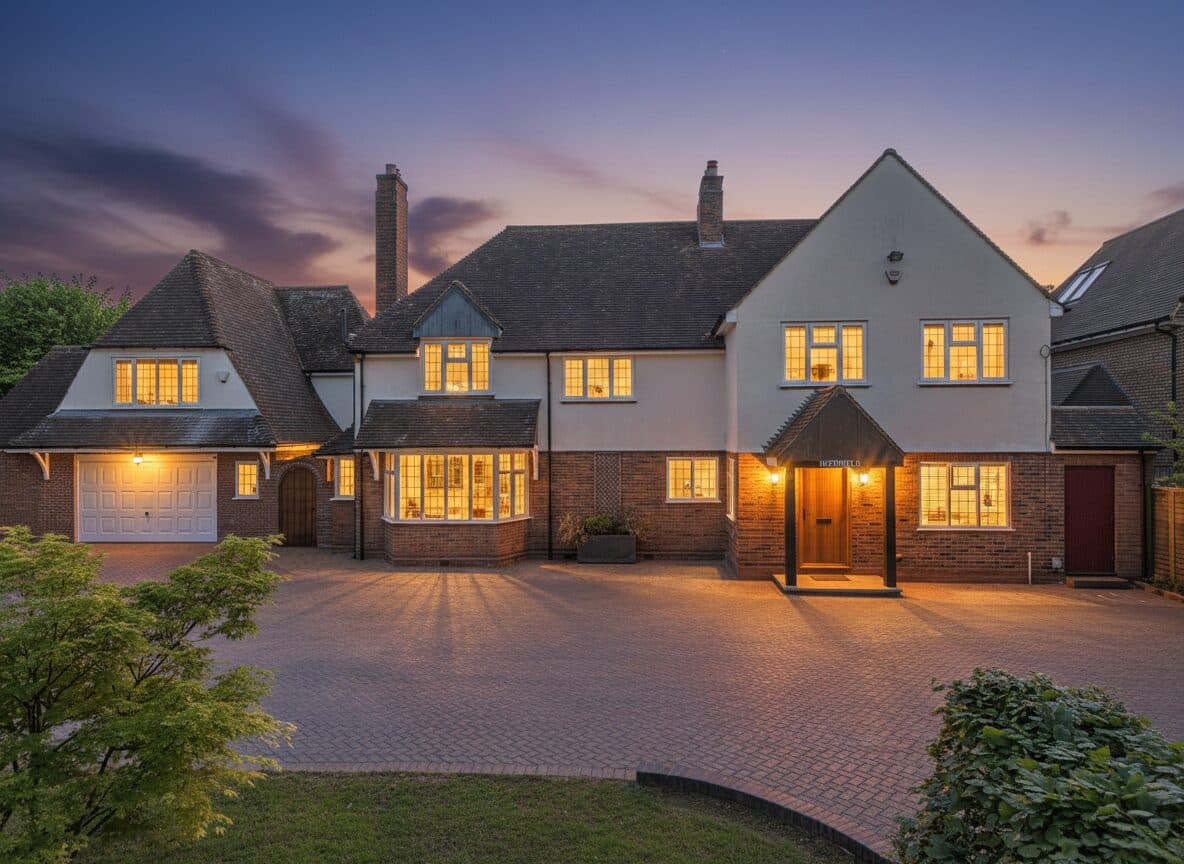Rare opportunity to own a stunning 5-bed, 5-bath barn conversion with extensive accommodation, exquisite features, and formal gardens on 2 acres in an idyllic countryside location. Contact us for a..
PROPERTY OVERVIEW
Introducing an exceptional opportunity to own an absolutely stunning five double-bedroom and five bathroom barn conversion nestled within an idyllic location, exuding charm and sophistication. This property offers extensive and immaculate accommodation throughout, perfectly blending contemporary luxury with rustic charm.
As you approach this magnificent residence, you are greeted by a private gated entrance leading to a large gravelled driveway, along with a detached double garage and a private courtyard at the front of the property which is also accessed via private gates. Step inside and be captivated by the large entrance hallway, boasting a guest cloakroom and providing access to a superb dining room ideal for entertaining, a large and stunning living room with full-height windows offering an abundance of natural light, and a magnificent open-plan breakfast kitchen complete with granite worksurface, feature central island and a mezzanine floor accessed via a spiral staircase and currently used as a further sitting / family room.
The property also features further and extremely versatile accommodation including a large office, gym and two ensuite bathrooms (to the first floor) and two double bedrooms to the ground floor, ideal for accommodating extended family or guests. All of which is accessed via a further rear hallway which includes a large utility room.
To the first floor, accessed off the main entrance hallway, are three further bedrooms and three bathrooms, including a generously sized principal bedroom with extensive fitted wardrobes. The second bedroom affords its own ensuite with the remaining bedrooms serviced via two family bathrooms.
Every corner of this home exudes character and charm, with high ceilings and exposed timber beams reminiscent of its barn conversion origins. The formal landscaped gardens and grounds spanning over two acres are a true testament to the property's beauty, meticulously maintained and offering open views to green belt fields. Immediately located off the kitchen is a full width patio area perfect for al-fresco dining. The private courtyard located to the front of the property also offers a tranquil retreat with an ornate pond and water feature and further seating area.
Completing this exceptional property is the detached double garage with a games room/store above, along with an additional detached garage/store located within the private courtyard.
This residence offers a rare opportunity to own a piece of countryside luxury within a serene and picturesque setting. Contact us today to arrange a viewing and immerse yourself in the splendour of this prestigious property.
PROPERTY LOCATION
Located in the delightful village of Lowsonford, the property is around three miles from the Henley-in-Arden High Street which offers a wide choice of local shops, Inns, restaurants, train station and doctors surgery. Warwick Parkway Train Station is around 8 miles away which provides a direct route to London, Marylebone with Dorridge train station and shops 5 miles away. For more extensive social, cultural and retail amenities the ever popular riverside town of Stratford-upon-Avon is only 6 miles away and Solihull town centre is approximately 10 miles away. The centre of Birmingham is approximately 22 miles. This property is ideally situated for anyone who may need to commute between Birmingham or London and has easy access onto the M40 motorway providing transport links across the motorway and road network. Birmingham Airport is 15 miles away and has both domestic and international air travel. The area has a wealth of wonderful schools in both the private and public sectors and all within easy reach of this property.
ENTRANCE HALLWAY
CLOAKROOM & WC
DINING ROOM 17' 9" x 17' 1" (5.41m x 5.21m)
LIVING ROOM 27' 11" x 17' 5" (8.51m x 5.31m)
BREAKFAST KITCHEN 25' 11" x 20' 4" (7.90m x 6.20m)
REAR HALLWAY
WC
UTILITY ROOM 13' 5" x 7' 7" (4.09m x 2.31m)
BEDROOM FOUR 15' 9" x 13' 5" (4.80m x 4.09m)
BEDROOM FIVE 17' 1" x 11' 8" (5.21m x 3.56m)
FIRST FLOOR
PRINCIPAL BEDROOM 17' 11" x 16' 11" (5.46m x 5.16m)
BATHROOM
BEDROOM TWO 13' 1" x 9' 6" (3.99m x 2.90m)
ENSUITE
BEDROOM THREE 17' 9" x 9' 4" (5.41m x 2.84m)
BATHROOM
SITTING/FAMILY ROOM
OFFICE 17' 5" x 12' 0" (5.31m x 3.66m)
GYM 17' 5" x 7' 10" (5.31m x 2.39m)
ENSUITE BEDROOM FOUR
STORAGE
ENSUITE BEDROOM FIVE
TOTAL SQUARE FOOTAGE
441.0 sq.m (4747 sq.ft) approx.
OUTSIDE THE PROPERTY
DOUBLE GARAGE 25' 3" x 18' 3" (7.70m x 5.56m)
GAMES/STORE ROOM 25' 3" x 18' 3" (7.70m x 5.56m)
DRIVEWAY PARKING FOR MULTIPLE VEHICLES
FORMAL LANDSCAPED GARDENS & GROUNDS
FULL WIDTH PATIO
PRIVATE COURTYARD TO THE FRONT
ITEMS INCLUDED IN THE SALE
Free standing cooker, integrated oven, integrated hob, extractor, fridge/freezer, dishwasher, washing machine, electric garage door, all carpets, curtains, blinds and light fittings, CCTV and fitted wardrobes in two bedrooms.
ADDITIONAL INFORMATION
Services - water on a meter and mains electricity.
Broadband - ADSL copper wire.
Loft space - part boarded.
INFORMATION FOR POTENTIAL BUYERS
1. MONEY LAUNDERING REGULATIONS - Intending purchasers will be required to produce identification documentation at the point an offer is accepted as we are required to undertake anti-money laundering (AML) checks such that there is no delay in agreeing the sale. Charges apply per person for the AML checks. 2. These particulars do not constitute in any way an offer or contract for the sale of the property. 3. The measurements provided are supplied for guidance purposes only and potential buyers are advised to undertake their measurements before committing to any expense. 4. Xact Homes have not tested any apparatus, equipment, fixtures, fittings or services and it is the buyers interests to check the working condition of any appliances. 5. Xact Homes have not sought to verify the legal title of the property and the buyers must obtain verification from their solicitor.



