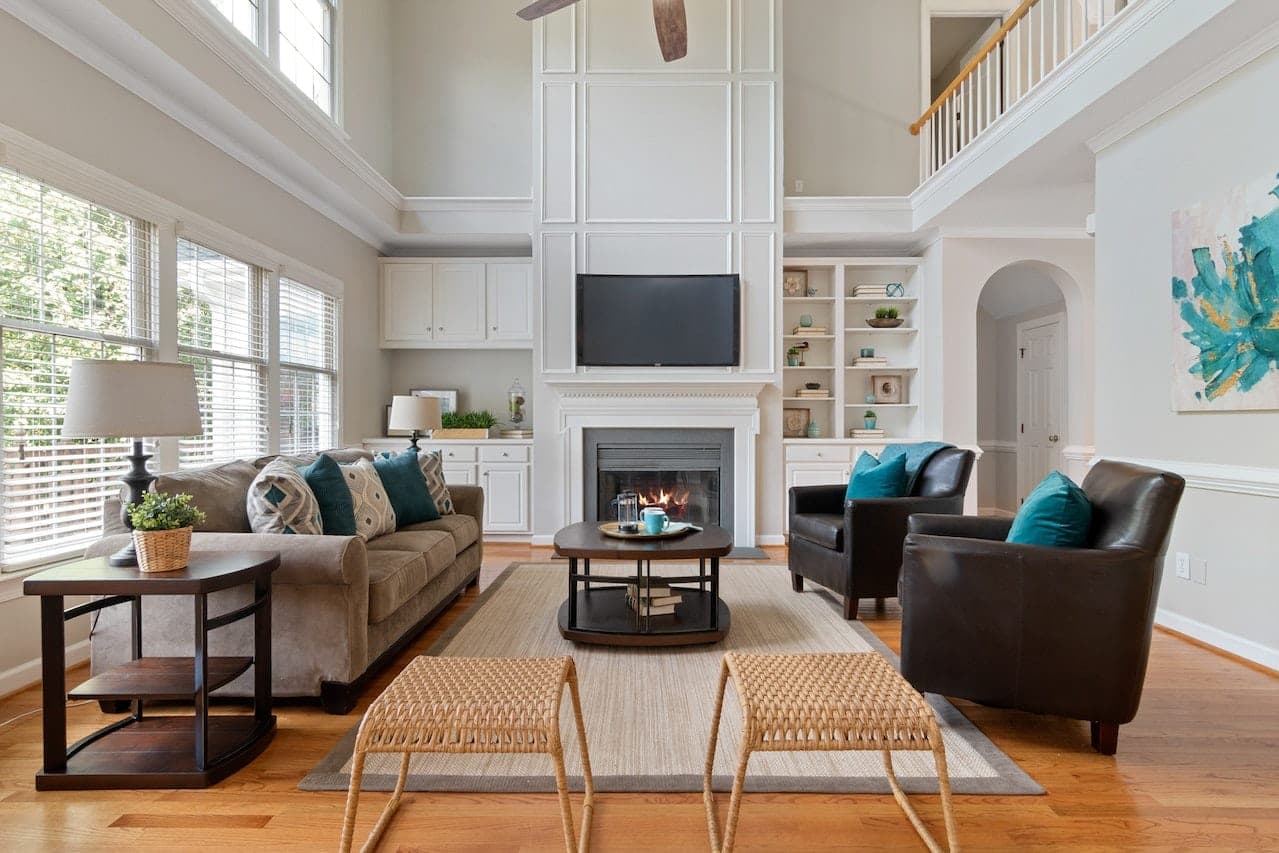Extended 4-bed, 2-bath semi-detached house on a corner plot. Spacious lounge, study, fully fitted kitchen, utility room. Landscaped garden. Near Arden Academy. Modern luxury living at its finest......
PROPERTY OVERVIEW
Introducing this extended four-bedroom, two-bathroom semi-detached house, thoughtfully positioned on a large corner plot. Standing proudly behind a substantial front lawn and tarmac driveway, exuding an air of prestige.
The property welcomes one into the entrance hallway, leading to a lavish dual-aspect lounge offering ample space for relaxation and entertainment. Adjacent is a study, overlooking the front of the property, providing a tranquil space for productivity and focus.
To the rear of the property lies an exquisitely designed fully fitted kitchen, seamlessly merging into a dining and family room, creating a harmonious living space for all to enjoy. Complementing this area is a utility room, adding practicality and convenience to daily activities.
Ascending the stairs, one is greeted by four generously proportioned bedrooms, each thoughtfully designed to offer comfort and tranquillity. These bedrooms are complemented by two well-appointed bathrooms, with one boasting an en-suite facility attached to the principal bedroom, adding a touch of luxury and convenience.
Stepping outside, the property features a large fully landscaped south-facing garden, providing a serene outdoor sanctuary perfect for al fresco dining, relaxation, or entertaining. The perfect setting for creating cherished memories with family and friends.
Nestled within the sought-after Arden Academy catchment area, this property offers the perfect balance of tranquillity and convenience, where quality education and peaceful living coexist harmoniously.
In summary, this meticulously crafted property embodies modern living at its finest, seamlessly blending style, comfort, and convenience in a prestigious location. A true gem awaiting to be discovered by those seeking a home where every detail has been carefully considered and executed.
PROPERTY LOCATION
The property is located and well placed for all local amenities and schools of Dorridge, Knowle and Bentley Heath, Dorridge railway station providing commuter services between London Marylebone and Birmingham Snow Hill. Knowle, Dorridge and Bentley Heath villages adjoin open greenbelt countryside, yet Solihull town centre is within just three miles and provides further and more comprehensive facilities with Junctions 4 and 5 of the local M42 leading to the Midlands motorway network.
ENTRANCE HALLWAY
LOUNGE 22' 10" x 16' 4" (6.96m x 4.98m)
STUDY 11' 3" x 7' 6" (3.43m x 2.29m)
KITCHEN AREA 8' 6" x 7' 10" (2.59m x 2.39m)
DINING AREA 10' 3" x 7' 7" (3.12m x 2.31m)
FAMILY ROOM 9' 3" x 8' 0" (2.82m x 2.44m)
UTILITY 6' 11" x 4' 1" (2.11m x 1.24m)
WC
FIRST FLOOR
PRINCIPAL BEDROOM 16' 2" x 8' 2" (4.93m x 2.49m)
ENSUITE 8' 0" x 6' 4" (2.44m x 1.93m)
BEDROOM TWO 10' 10" x 10' 10" (3.30m x 3.30m)
BEDROOM THREE 10' 10" x 10' 8" (3.30m x 3.25m)
BEDROOM FOUR 8' 11" x 7' 10" (2.72m x 2.39m)
BATHROOM 7' 10" x 7' 7" (2.39m x 2.31m)
TOTAL SQUARE FOOTAGE
127.0 sq.m (1367 sq.ft) approx.
OUTSIDE THE PROPERTY
DRIVEWAY PARKING FOR MULTIPLE VEHICLES
LARGE LANDSCAPED REAR GARDEN
ITEMS INCLUDED IN THE SALE
Neff integrated oven, Neff integrated hob, garden shed, all blinds, some light fittings and fitted wardrobes in two bedrooms.
ADDITIONAL INFORMATION
Services - water on a meter, mains gas, electricity and sewers.
Broadband - cable.
Loft space - part boarded.
INFORMATION FOR POTENTIAL BUYERS
1. MONEY LAUNDERING REGULATIONS - Intending purchasers will be required to produce identification documentation at the point an offer is accepted as we are required to undertake anti-money laundering (AML) checks such that there is no delay in agreeing the sale. Charges apply per person for the AML checks. 2. These particulars do not constitute in any way an offer or contract for the sale of the property. 3. The measurements provided are supplied for guidance purposes only and potential buyers are advised to undertake their measurements before committing to any expense. 4. Xact Homes have not tested any apparatus, equipment, fixtures, fittings or services and it is the buyers interests to check the working condition of any appliances. 5. Xact Homes have not sought to verify the legal title of the property and the buyers must obtain verification from their solicitor.





