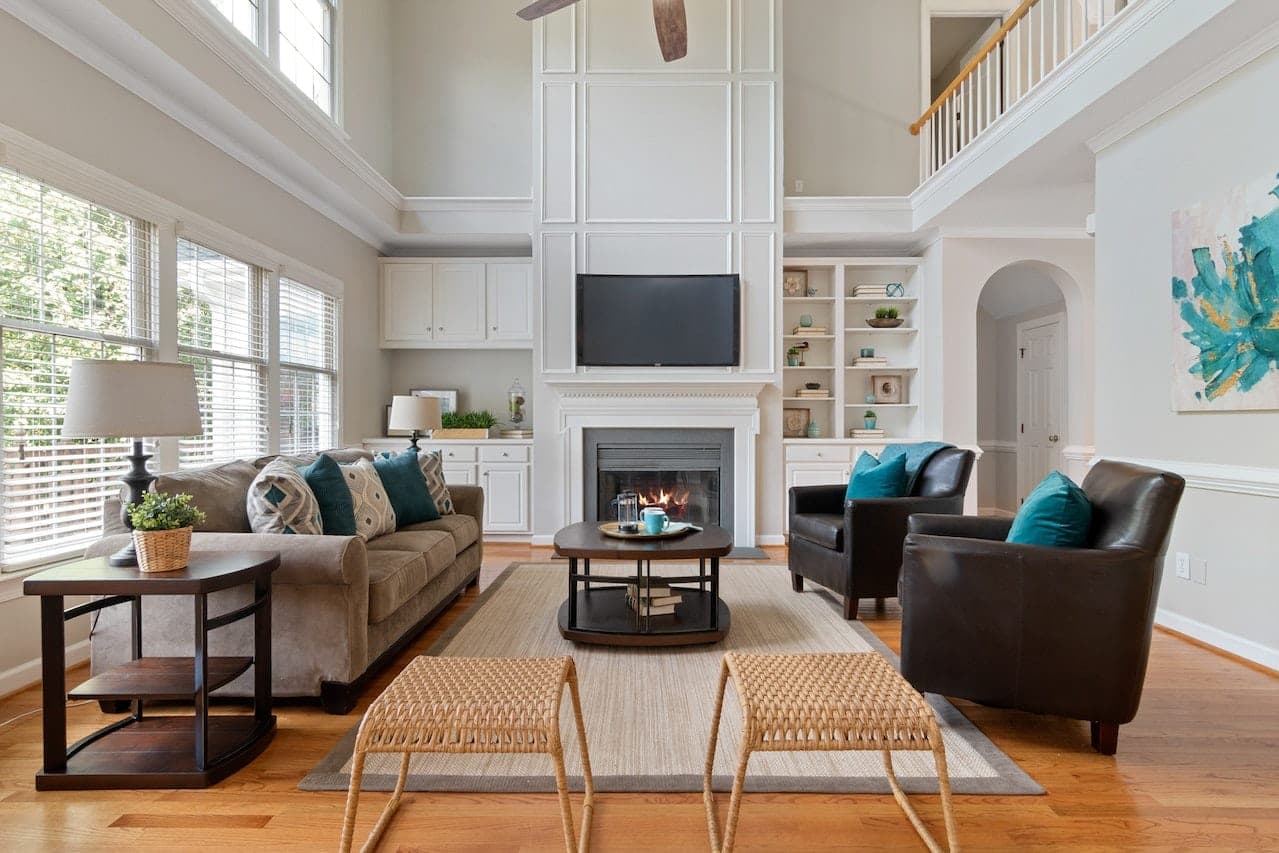This spacious detached bungalow is located in a quiet cul-de-sac on a large corner plot and benefits from a private wrap around West facing garden. Being available to purchase with no onward chain....
***SALE AGREED PRIOR TO LAUNCH ***
PROPERTY OVERVIEW
This spacious detached bungalow is located in a quiet cul-de-sac on a large corner plot and benefits from a private wrap around West facing garden. Being available to purchase with no onward chain and having the potential to modernise or re-model the property offers potential purchasers:- entrance hallway, large L-shaped living / dining room, conservatory, kitchen, three bedrooms and a family bathroom.
Outside there is a large covered side passage which acts as a useful storage / utility area, single garage, driveway parking and a private wrap around garden with a sunny West facing aspect.
Viewing is by appointment with Xact on 01676 534 411.
PROPERTY LOCATION
Balsall Common is a well established village in a rural setting within easy access of Solihull, Coventry and Birmingham, providing excellent access to road, rail and airport links. The village benefits from well regarded primary and secondary schools and local leisure amenities include cricket, tennis and golf clubs. There is a thriving village centre with a wide variety of shops, a supermarket and numerous quality restaurants in addition to a dentist and doctors surgery also being based within the village.
PORCH
ENTRANCE HALLWAY
LIVING AREA 20' 0" x 11' 0" (6.10m x 3.35m)
DINING AREA 14' 8" x 8' 11" (4.47m x 2.72m)
CONSERVATORY 12' 4" x 9' 5" (3.76m x 2.87m)
KITCHEN 14' 5" x 9' 10" (4.39m x 3.00m)
UTILTIY AREA 11' 8" x 4' 2" (3.56m x 1.27m)
WC
COVERED SIDE PASSAGE - STORAGE/UTILITY AREA
BEDROOM ONE 10' 11" x 7' 3" (3.33m x 2.21m)
BEDROOM TWO 11' 1" x 10' 11" (3.38m x 3.33m)
BEDROOM THREE 11' 11" x 10' 6" (3.63m x 3.20m)
BATHROOM 10' 0" x 5' 10" (3.05m x 1.78m)
TOTAL SQUARE FOOTAGE
108.0 sq.m (1163 sq.ft) approx.
OUTSIDE THE PROPERTY
GARAGE
DRIVEWAY PARKING FOR MULTIPLE VEHICLES
WRAP AROUND GARDEN
ITEMS INCLUDED IN THE SALE
Creda integrated oven, Hotpoint integrated hob, fridge, freezer, Hotpoint dishwasher, Hotpoint washing machine, Beko tumble dryer, garden shed, greenhouse, all carpets, curtains, blinds and light fittings and fitted wardrobes in two bedrooms.
ADDITIONAL INFORMATION
Services - water on a meter, mains gas, electricity and sewers.
Loft space - part boarded.
INFORMATION FOR POTENTIAL BUYERS
1. MONEY LAUNDERING REGULATIONS - Intending purchasers will be required to produce identification documentation at the point an offer is accepted as we are required to undertake anti-money laundering (AML) checks such that there is no delay in agreeing the sale. Charges apply per person for the AML checks. 2. These particulars do not constitute in any way an offer or contract for the sale of the property. 3. The measurements provided are supplied for guidance purposes only and potential buyers are advised to undertake their measurements before committing to any expense. 4. Xact Homes have not tested any apparatus, equipment, fixtures, fittings or services and it is the buyers interests to check the working condition of any appliances. 5. Xact Homes have not sought to verify the legal title of the property and the buyers must obtain verification from their solicitor.


