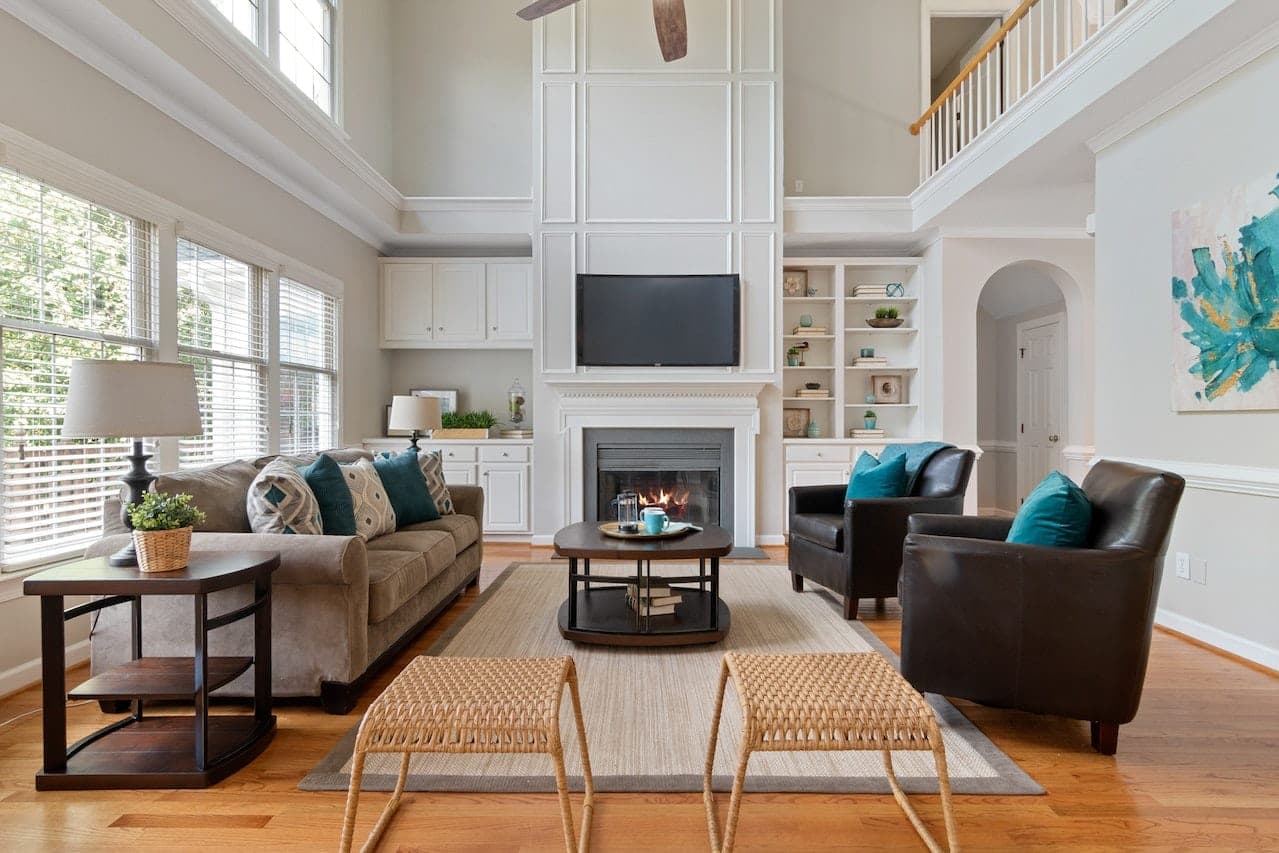Stunning 4-bed Victorian semi-detached cottage in Shrewley Village. Characterful property with spacious living areas, open plan kitchen diner, landscaped garden, and picturesque views. Experience...
PROPERTY OVERVIEW
This stunning extended four-bedroom, two-bathroom semi-detached Victorian cottage is a unique opportunity to own a piece of history in the heart of Shrewley Village. Situated behind a gravel driveway, offering ample parking for multiple vehicles, this charming property exudes character and charm from the moment you approach it.
Upon entering through the welcoming entrance porch, you are greeted by a spacious dual-aspect lounge boasting two striking feature fireplaces, providing an inviting space to relax and entertain. Additionally, the property offers an extra well-proportioned reception room, offering flexibility and versatility to cater to various living requirements.
The rear of the property hosts an open plan kitchen / diner, a delightful space for family meals and entertaining guests. This area is further enhanced by a useful utility room and a conservatory, which overlooks the serene garden, providing a tranquil setting to enjoy the surroundings.
Making your way upstairs, the property offers four generously sized bedrooms and two bathrooms, including an en-suite to the principal bedroom, offering privacy and convenience for the residents. Each room boasts unique features and ample natural light, creating a warm and welcoming atmosphere throughout the property.
Stepping outside, the property presents a large landscaped garden offering a peaceful retreat to unwind and enjoy the outdoors. The garden provides picturesque views over the fields located at the rear, adding a sense of tranquillity and privacy to the outdoor space.
In conclusion, this exceptional property seamlessly combines modern conveniences with period charm, offering a comfortable and stylish living experience in a sought-after location. Don't miss this opportunity to make this exquisite Victorian cottage your new home in Shrewley Village.
PROPERTY LOCATION
Shrewley is a picturesque Warwickshire village just 3 miles from Warwick and 5 miles from Leamington Spa. It offers a vibrant community with a village hall, well-stocked shop with post office, and the popular Durham Ox pub. Hatton Station is a 2-minute drive or 10-minute walk away, with free parking and direct trains to Birmingham and London Marylebone. There are four well-regarded primary schools nearby, and the property lies within the inner catchment for grammar schools in Stratford-upon-Avon, Warwick, Alcester, and Solihull—all served by direct school buses. Excellent road links via the nearby Warwick by-pass (2 miles) connect to Stratford, Kenilworth, Coventry, and Henley-in-Arden, with the M40/M42 giving easy access to Solihull, Birmingham, London and the wider motorway network. Warwick Parkway Station and Birmingham Airport are also within easy reach.
ENTRANCE PORCH
LOUNGE 23' 6" x 15' 5" (7.17m x 4.71m)
RECEPTION ROOM 14' 3" x 7' 9" (4.35m x 2.35m)
KITCHEN / DINER 17' 9" x 11' 6" (5.42m x 3.50m)
UTILITY ROOM 7' 9" x 5' 5" (2.35m x 1.66m)
CONSERVATORY 16' 1" x 8' 9" (4.91m x 2.67m)
FIRST FLOOR
PRINCIPAL BEDROOM 12' 0" x 10' 8" (3.66m x 3.25m)
ENSUITE 11' 1" x 7' 8" (3.37m x 2.33m)
BEDROOM TWO 11' 2" x 8' 4" (3.40m x 2.55m)
BEDROOM THREE 11' 8" x 7' 9" (3.56m x 2.37m)
BEDROOM FOUR 11' 1" x 7' 8" (3.38m x 2.33m)
SHOWER ROOM 8' 10" x 4' 10" (2.68m x 1.47m)
TOTAL SQUARE FOOTAGE
131.2 sq.m (1412 sq.ft) approx.
OUTSIDE THE PROPERTY
DRIVEWAY PARKING
LANDSCAPED GARDEN WITH VIEWS OF FIELDS BEYOND
ITEMS INCLUDED IN THE SALE
Integrated oven, integrated hob, kitchen extractor, dishwasher, all carpets, some curtains, all blinds, some light fittings, remaining heating oil in the tank and garden shed.
ADDITIONAL INFORMATION
Services - direct mains water (with water meter), sewers and electricity. Broadband - FTTC (fibre to the cabinet). Loft - partially boarded.
INFORMATION FOR POTENTIAL BUYERS
1. MONEY LAUNDERING REGULATIONS - Intending purchasers will be required to produce identification documentation at the point an offer is accepted as we are required to undertake anti-money laundering (AML) checks such that there is no delay in agreeing the sale. Charges apply per person for the AML checks. 2. These particulars do not constitute in any way an offer or contract for the sale of the property. 3. The measurements provided are supplied for guidance purposes only and potential buyers are advised to undertake their measurements before committing to any expense. 4. Xact Homes have not tested any apparatus, equipment, fixtures, fittings or services and it is the buyers interests to check the working condition of any appliances. 5. Xact Homes have not sought to verify the legal title of the property and the buyers must obtain verification from their solicitor.





