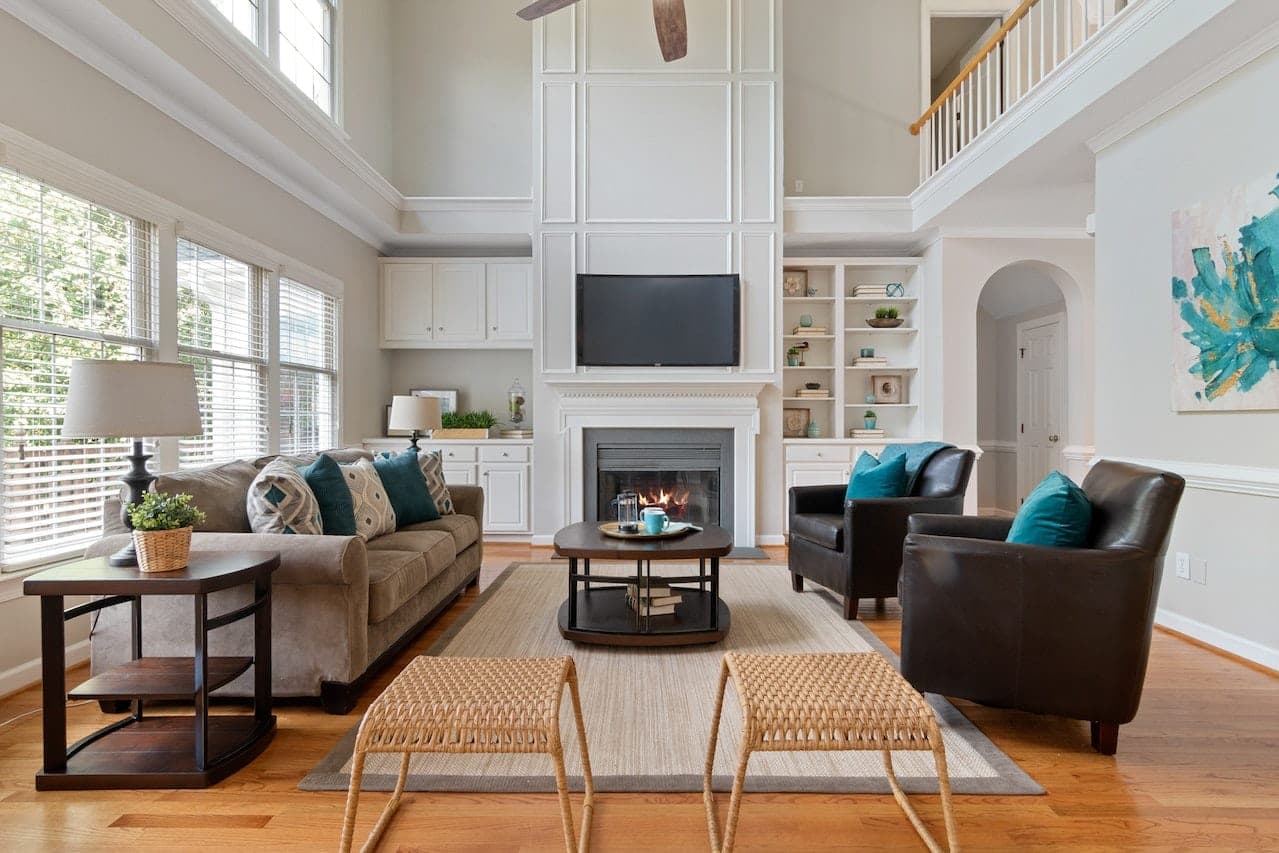Standing in gardens approaching half an acre, this individually designed and absolutely stunning detached property was completed in 2016 and sets a new standard for newly built properties in the...
PROPERTY OVERVIEW
Standing in gardens approaching half an acre, this individually designed and absolutely stunning detached property was completed in 2016 and sets a new standard for newly built properties in the local area. Affording over 5,400 square feet of luxury accommodation, internal inspection is required to fully appreciate the thought which has gone into the design and specification of this unique property. Set behind electrically operated gates providing access to a large sweeping block paved driveway, the property occupies a most imposing position with a double garage and annexe located to the right hand boundary and external security cameras.
Internally, the property provides an uncompromised family home, with a magnificent open plan kitchen / diner and family area with two sets of bi-fold doors opening to the rear garden, dual aspect living room, dining room, study, utility and guest cloakroom, all of which are accessed via an imposing entrance hallway with stairs leading to all first floor accommodation. All ground floor accommodation benefits from underfloor heating with individual thermostatic controls.
To the first floor are five double bedrooms, all of which have luxury en-suite facilities and have been individually designed with each family member in mind. The principal suite features a vaulted ceiling, a spacious walk-in wardrobe, and a luxurious en-suite set on a mezzanine floor overlooking the rear garden. One of the bedrooms on this floor features bi-fold doors that open onto a private balcony. To the second floor is an additional mezzanine room and bedroom six / a cinema room.
Outside, the property is set within landscaped gardens and grounds that enjoy a high degree of privacy. A detached double garage with electronically operated doors provides access via an internal staircase to a versatile annexe, ideal for use as a gym, home office, or self-contained accommodation for guests, teenagers, or extended family.
Viewing is strictly by prior appointment with Xact on 01676 534 411.
PROPERTY LOCATION
Hampton in Arden is a most delightful village and provides excellent local amenities with stores, inns, historic church with Norman origins, Doctors surgery, railway station and many local village groups and clubs. The village is also surrounded by open green belt countryside and is within just four miles of Solihull town centre which provides further and more comprehensive facilities. Meriden, Barston and Knowle are all neighbouring villages whilst junctions 5 and 6 of the local M42 lead to the Midlands motorway network, centres of commerce and culture.
ENTRANCE HALL
WC
LIVING ROOM 30' 1" x 17' 9" (9.16m x 5.40m)
STUDY 17' 9" x 11' 6" (5.40m x 3.50m)
DINING ROOM 17' 5" x 12' 2" (5.30m x 3.71m)
KITCHEN / DINER 27' 0" x 17' 9" (8.23m x 5.40m)
FAMILY AREA 23' 4" x 18' 6" (7.10m x 5.64m)
UTILITY ROOM 10' 8" x 8' 0" (3.24m x 2.43m)
FIRST FLOOR
PRINCIPAL BEDROOM 27' 0" x 17' 5" (8.23m x 5.30m)
WALK-IN WARDROBE
BEDROOM TWO 17' 9" x 17' 2" (5.40m x 5.22m)
ENSUITE 9' 8" x 5' 5" (2.95m x 1.64m)
BEDROOM THREE 17' 5" x 14' 3" (5.30m x 4.35m)
ENSUITE 9' 11" x 7' 1" (3.01m x 2.16m)
BEDROOM FOUR 18' 7" x 12' 6" (5.66m x 3.80m)
ENSUITE 10' 11" x 6' 9" (3.33m x 2.06m)
BALCONY
BEDROOM FIVE 17' 9" x 11' 2" (5.40m x 3.40m)
ENSUITE 6' 4" x 4' 10" (1.92m x 1.48m)
SECOND FLOOR
PRINCIPAL BEDROOM ENSUITE 14' 5" x 8' 9" (4.40m x 2.67m)
BEDROOM FOUR MEZZANINE ROOM 17' 7" x 9' 10" (5.36m x 3.00m)
BEDROOM SIX / CINEMA ROOM 21' 4" x 17' 7" (6.51m x 5.36m)
TOTAL SQUARE FOOTAGE
507.9 sq.m (5467 sq.ft) approx.
OUTSIDE THE PROPERTY
DOUBLE GARAGE 21' 0" x 19' 6" (6.40m x 5.95m)
ANNEXE 21' 0" x 16' 3" (6.40m x 4.96m)
DRIVEWAY PARKING FOR MULTIPLE VEHICLES
LANDSCAPED GARDENS AND GROUNDS
ITEMS INCLUDED IN THE SALE
Integrated oven, integrated hob, kitchen extractor, microwave, fridge/freezer, dishwasher, all carpets, all curtains, all blinds, all light fittings, fitted wardrobes in five bedrooms, underfloor heating, CCTV, garden shed and electric garage doors.
ADDITIONAL INFORMATION
Services - direct mains water (with water meter), sewers and electricity. Broadband - FTTC (fibre to the cabinet).
INFORMATION FOR POTENTIAL BUYERS
1. MONEY LAUNDERING REGULATIONS - Intending purchasers will be required to produce identification documentation at the point an offer is accepted as we are required to undertake anti-money laundering (AML) checks such that there is no delay in agreeing the sale. Charges apply per person for the AML checks. 2. These particulars do not constitute in any way an offer or contract for the sale of the property. 3. The measurements provided are supplied for guidance purposes only and potential buyers are advised to undertake their measurements before committing to any expense. 4. Xact Homes have not tested any apparatus, equipment, fixtures, fittings or services and it is the buyers interests to check the working condition of any appliances. 5. Xact Homes have not sought to verify the legal title of the property and the buyers must obtain verification from their solicitor.



