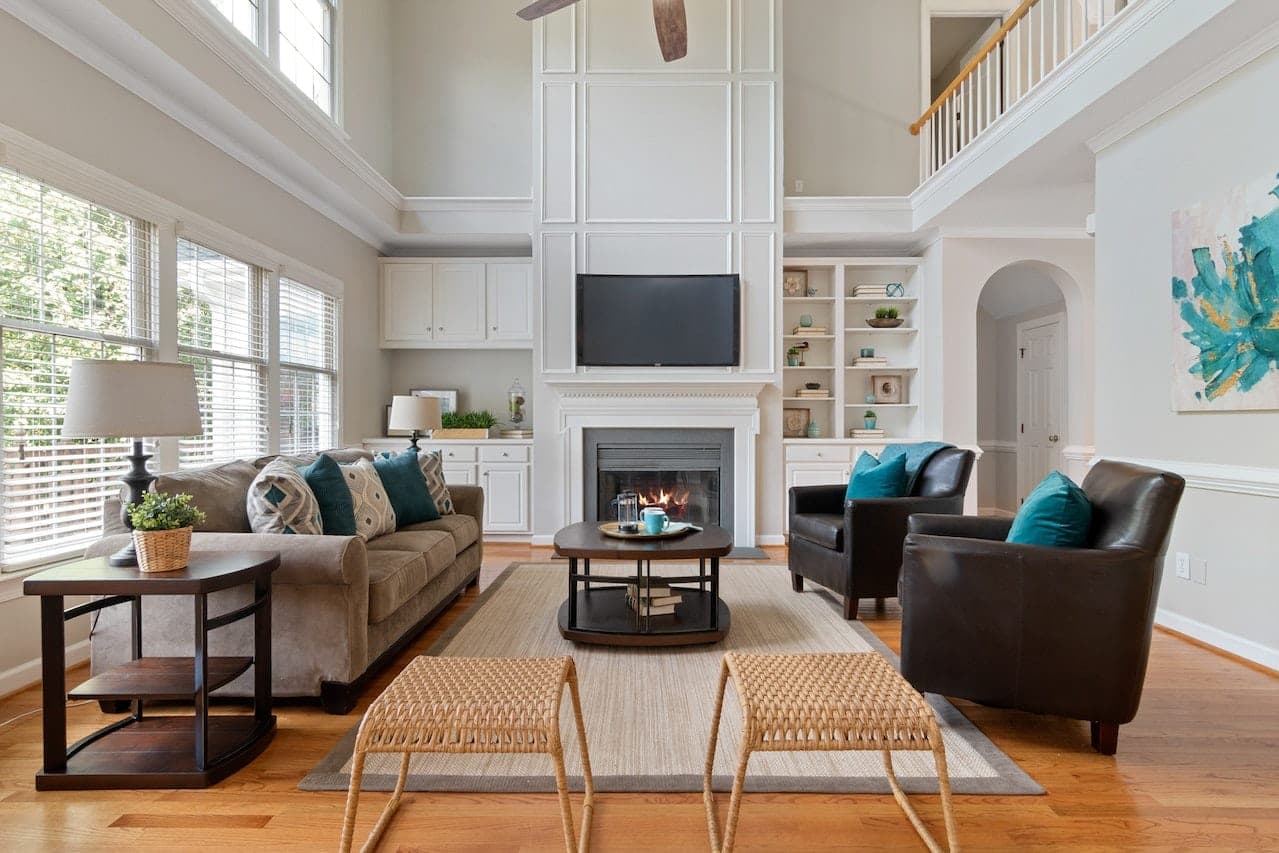Presenting this exquisite and newly refurbished three-bedroom detached bungalow, a luxury property finished to the highest specification, offering immediate occupation with NO UPWARD CHAIN. Nestled...
PROPERTY OVERVIEW
Presenting this exquisite and newly refurbished three-bedroom detached bungalow, a luxury property finished to the highest specification, offering immediate occupation with NO UPWARD CHAIN. Nestled in the picturesque heart of Earlswood, this residence boasts idyllic countryside views to the rear, mere moments away from the tranquil Earlswood Lakes and the convenience of local amenities.
Approaching the property, you are greeted by a grand Cotswold-style driveway, providing ample parking for multiple vehicles. Stepping into the home's entrance hallway, a seamless flow guides you through its inviting spaces. The large living room impresses with its soaring ceiling, ample natural light, and a captivating media wall.
The stunning fitted kitchen is a culinary haven, equipped with fully integrated appliances, solid granite worktops, Samsung appliances, and a panoramic view of the garden and surrounding countryside. Ample storage space and room for a dining or breakfast table make this kitchen a centrepiece of hospitality in the home. An adjoining utility room enhances the functionality of the space.
The property boasts three generous double bedrooms, including a spacious principal bedroom complete with an en-suite toilet, while two additional double bedrooms are served by a luxurious family bathroom. These rooms offer versatility to cater to your lifestyle needs, from a home office to a cosy family room.
Additionally, there is scope for a loft conversion, subject to obtaining the necessary planning permissions, offering further potential to expand and tailor the space to suit your needs.
Outside, the residence reveals a charming rear garden, featuring a newly laid patio seating area overlooking a lush lawn garden and the stunning countryside beyond. This idyllic setting invites both relaxation and entertaining opportunities.
In summary, this property offers a premium living experience, combining modern luxury with the tranquillity of its enviable location. Experience the pinnacle of sophisticated living in this thoughtfully designed home.
PROPERTY LOCATION
Earlswood is a small village in Warwickshire within the Tamworth In Arden Ward of Stratford Upon Avon District. It is surrounded by farm and woodland and the Stratford Upon Avon canal runs through it. It gives its name to Earlswood Lakes as well as the Earlswood railway station. The village has three local pubs, a village shop and post office and has easy access to Earlswood Lakes and Clowes Wood for walks. The local train station to Stratford Upon Avon or Birmingham city centre is a short walk away and the doctors surgery includes dispensary, minor surgery and general well being. The village of Earlswood is just five miles from Solihull town centre and the M42 motorway is just ten minutes away by car.
Apart from the village shop, Earlswood is close to Becketts farm shop and shops at Dickens Heath with the Sears retail park just a short drive away, and there are two local primary schools in the area with a good selection of Private and State senior schools in Solihull and Knowle.
ENTRANCE HALLWAY 22' 10" x 5' 5" (6.96m x 1.65m)
LIVING ROOM 18' 10" x 11' 7" (5.73m x 3.52m)
KITCHEN 24' 7" x 9' 7" (7.49m x 2.92m)
UTILITY ROOM 11' 3" x 6' 5" (3.42m x 1.95m)
PRINCIPAL BEDROOM 16' 10" x 11' 5" (5.13m x 3.47m)
WC 5' 6" x 5' 0" (1.68m x 1.52m)
BEDROOM TWO 11' 10" x 11' 8" (3.60m x 3.56m)
BEDROOM THREE 12' 7" x 8' 9" (3.83m x 2.67m)
BATHROOM 8' 2" x 6' 1" (2.49m x 1.85m)
TOTAL SQUARE FOOTAGE
105.7 sq.m (1138 sq.ft) approx.
OUTSIDE THE PROPERTY
DRIVEWAY PARKING FOR MULTIPLE VEHICLES
GARDEN
PATIO SEATING AREA
ITEMS INCLUDED IN THE SALE
Two Samsung integrated ovens, integrated hob, microwave, Franke hot water tap, all carpets and some light fittings.
ADDITIONAL INFORMATION
Services - direct mains water, sewers and electricity. Loft - boarded.
INFORMATION FOR POTENTIAL BUYERS
1. MONEY LAUNDERING REGULATIONS - Intending purchasers will be required to produce identification documentation at the point an offer is accepted as we are required to undertake anti-money laundering (AML) checks such that there is no delay in agreeing the sale. Charges apply per person for the AML checks. 2. These particulars do not constitute in any way an offer or contract for the sale of the property. 3. The measurements provided are supplied for guidance purposes only and potential buyers are advised to undertake their measurements before committing to any expense. 4. Xact Homes have not tested any apparatus, equipment, fixtures, fittings or services and it is the buyers interests to check the working condition of any appliances. 5. Xact Homes have not sought to verify the legal title of the property and the buyers must obtain verification from their solicitor.



