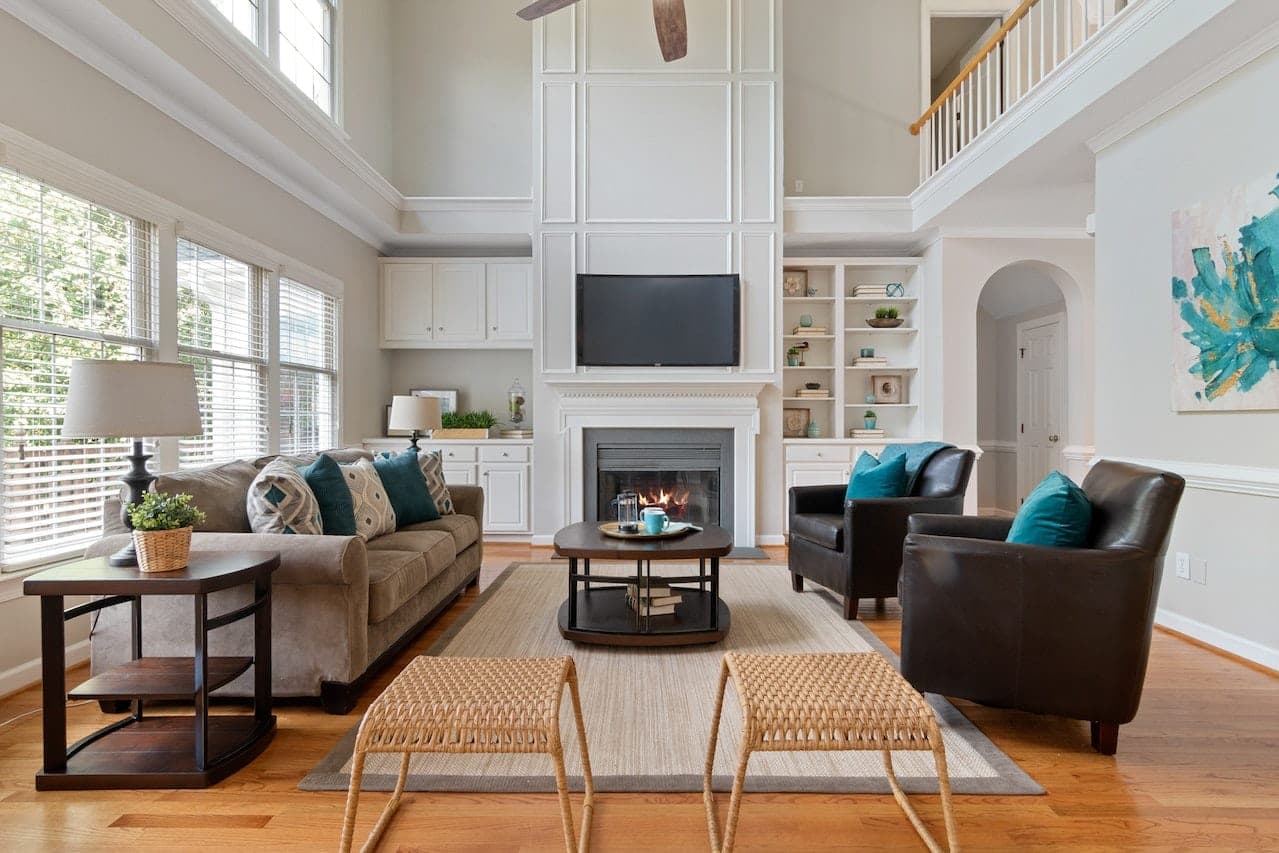Set on a peaceful cul-de-sac, this well-presented two-bedroom end terrace property offers a wonderful opportunity for first-time buyers seeking a comfortable home or investors looking for a.........
PROPERTY OVERVIEW
Set on a peaceful cul-de-sac, this well-presented two-bedroom end terrace property offers a wonderful opportunity for first-time buyers seeking a comfortable home or investors looking for a lucrative rental property. Boasting a convenient location just a short distance from all local amenities, this residence is sure to impress with its practical layout and comfortable living spaces.
Upon entering, you are greeted by an entrance hallway that leads to the ground floor. Here, a spacious open-plan kitchen and dining area await, flooded with natural light that enhances the sense of space and airiness. The kitchen is well-equipped, ready to cater to every-day meal preparation and culinary adventures. Adjacent to the kitchen is a large living room, providing a lovely spot for relaxation and social gatherings, with views overlooking the rear garden.
Making your way upstairs, you will find two generously sized double bedrooms, both offering ample space for rest and relaxation. The bedrooms are complemented by a family bathroom and a separate toilet, ensuring convenience and practicality for all residents.
Outside, the property features a well-maintained private rear garden, offering a peaceful retreat from the hustle and bustle of every-day life. A patio seating area provides the perfect setting for outdoor dining, entertaining guests, or simply enjoying a moment of tranquillity in the open air.
PROPERTY LOCATION
Church Hill North (sought after area), is close to the nearby town of Redditch, which offers convenient access to the motorway (M42, Junctions 2 and 3), as well as excellent rail and bus connections. The area also offers a range of leisure facilities, cultural attractions, the scenic Arrow Valley Park, reputable schools, and the popular Kingfisher Shopping Centre.
OPEN PORCH
ENTRANCE HALLWAY
LIVING ROOM 13' 9" x 13' 4" (4.19m x 4.06m)
KITCHEN/DINER 19' 7" x 10' 0" (5.97m x 3.05m)
FIRST FLOOR
BEDROOM ONE 13' 6" x 10' 8" (4.11m x 3.25m)
BEDROOM TWO 13' 6" x 10' 8" (4.11m x 3.25m)
BATHROOM 5' 10" x 5' 3" (1.78m x 1.60m)
SEPARATE WC 4' 9" x 2' 9" (1.45m x 0.84m)
TOTAL SQUARE FOOTAGE
78.0 sq.m (840 sq.ft) approx.
OUTSIDE THE PROPERTY
WELL MAINTAINED REAR GARDEN
PATIO SEATING AREA
ITEMS INCLUDED IN THE SALE
All carpets and blinds and some curtains.
ADDITIONAL INFORMATION
Services - mains gas, electricity and sewers.
Loft space - part boarded.
INFORMATION FOR POTENTIAL BUYERS
1. MONEY LAUNDERING REGULATIONS - Intending purchasers will be required to produce identification documentation at the point an offer is accepted as we are required to undertake anti-money laundering (AML) checks such that there is no delay in agreeing the sale. Charges apply per person for the AML checks. 2. These particulars do not constitute in any way an offer or contract for the sale of the property. 3. The measurements provided are supplied for guidance purposes only and potential buyers are advised to undertake their measurements before committing to any expense. 4. Xact Homes have not tested any apparatus, equipment, fixtures, fittings or services and it is the buyers interests to check the working condition of any appliances. 5. Xact Homes have not sought to verify the legal title of the property and the buyers must obtain verification from their solicitor.
DISCLAIMER
The vendor of the property is an employee of Xact Homes


