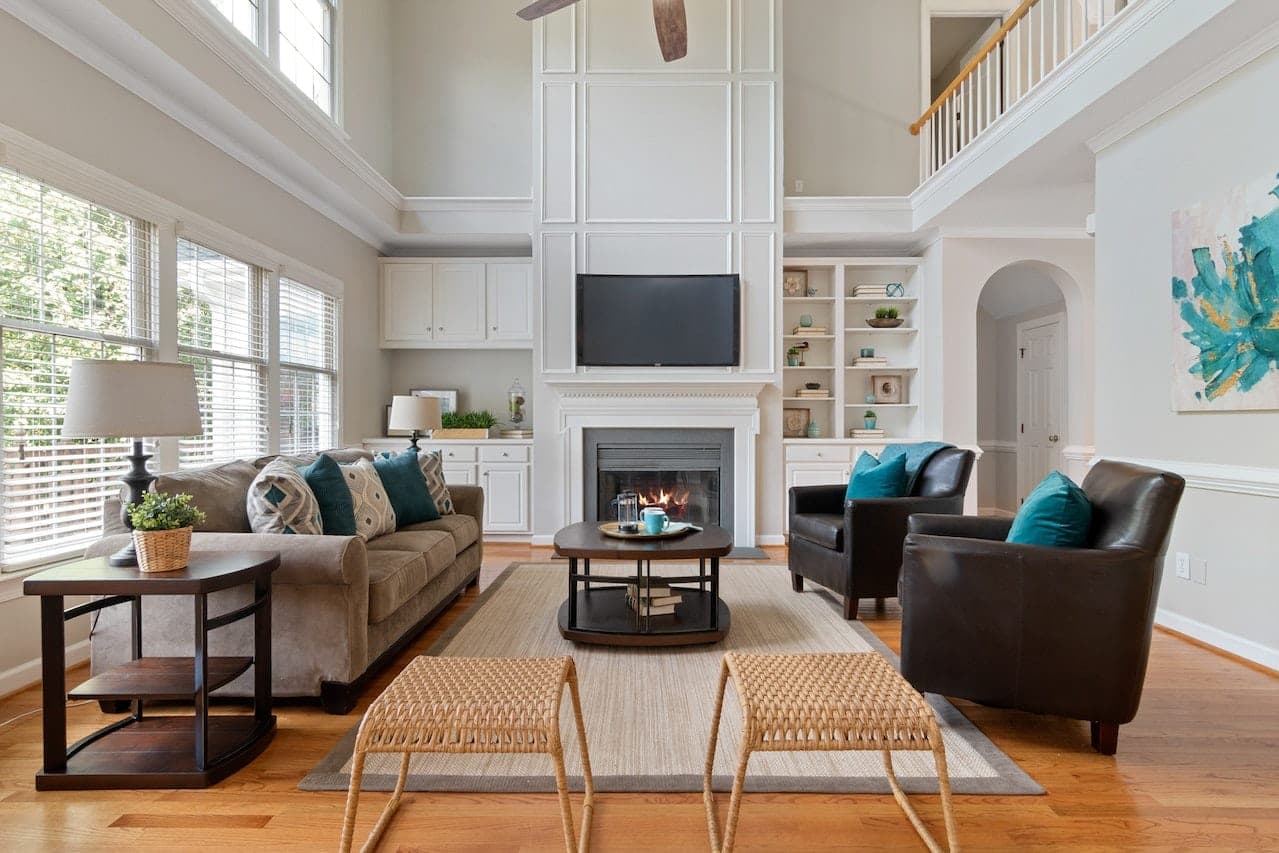Situated with easy walking distance of Solihull Town Centre, a fantastic opportunity to purchase this impressive spacious three bedroom first floor retirement apartment, originally built in 2015 by Ortus Homes, set behind a gated entrance, in well maintained communal grounds. This development is...
PROPERY OVERVIEW
Situated with easy walking distance of Solihull Town Centre, a fantastic opportunity to purchase this impressive spacious three bedroom first floor retirement apartment, originally built in 2015 by Ortus Homes, set behind a gated entrance, in well maintained communal grounds. This development is exclusively for the over 55's and is built to a high specification enjoying electric underfloor heating VENTAXIA air extraction system, video entry security system and luxury fitted kitchen and bathrooms. The accommodation briefly comprises of: communal entrance hall with stair case on left, reception hall, superb open plan lounge/kitchen/diner with bi-fold doors leading out on to the balcony, two double bedrooms, ensuite shower room, dressing room, third bedroom/study, large walk in airing cupboard and storage cupboard and two allocated parking spaces.
PROPERTY LOCATION
Solihull offers an excellent range of amenities which includes the renowned Touchwood Shopping Centre, Tudor Grange Swimming Pool/Leisure Centre, Park and Athletics track. There is schooling to suit all age groups including Public and Private schools for both boys and girls, plus a range of services including commuter train services from Solihull Station to Birmingham (8 miles) and London Marylebone. In addition, the National Exhibition Centre, Birmingham International Airport and Railway Station are all within an approximate 10/15 minutes drive and the M42 provides fast links to the M1, M5, M6 and M40 motorways.
RECEPTION HALL 19' 4" x 8' 10" (5.89m x 2.69m)
OPEN PLAN LOUNGE/DINING/KITCHEN
LOUNGE 9' 3" x 12' 7" (2.83m x 3.83m)
DINING AREA 13' 9" x 9' 5" (4.19m x 2.86m)
KITCHEN 12' 10" x 6' 8" (3.92m x 2.02m)
UTILITY AREA 5' 9" x 5' 4" (1.75m x 1.62m)
BEDROOM ONE 13' 9" x 12' 10" (4.18m x 3.90m)
ENSUITE BATHROOM 7' 1" x 5' 10" (2.16m x 1.78m)
BEDROOM TWO 10' 11" x 9' 10" (3.33m x 3.00m)
BEDROOM THREE/STUDY 10' 11" x 9' 3" (3.33m x 2.82m)
SHOWER ROOM 8' 6" x 4' 9" (2.58m x 1.44m)
AIRING CUPBOARD 6' 6" x 4' 7" (1.99m x 1.40m)
STORE CUPBOARD 5' 7" x 4' 7" (1.70m x 1.40m)
OUTSIDE THE PROPERTY
COMMUNAL GARDENS
ALLOCATED PARKING FOR TWO CARS
ITEMS INCLUDED IN THE SALE
Integrated oven, integrated hob, extractor, fridge freezer, dishwasher, all carpets, all blinds, fitted wardrobes in one bedroom and underfloor heating
ADDITIONAL INFORMATION
Services - Water meter, electricity and mains sewers.
Service Charge - £336.08 per month.
Ground Rent - £5 pa
Lease - 999 years from 2015.
INFORMATION FOR POTENTIAL BUYERS
1. MONEY LAUNDERING REGULATIONS - Intending purchasers will be required to produce identification documentation at the point an offer is accepted as we are required to undertake anti-money laundering (AML) checks such that there is no delay in agreeing the sale. Charges apply per person for the AML checks.
2. These particulars do not constitute in any way an offer or contract for the sale of the property.
3. The measurements provided are supplied for guidance purposes only and potential buyers are advised to undertake their measurements before committing to any expense.
4. Xact Homes have not tested any apparatus, equipment, fixtures, fittings or services and it is the buyers interests to check the working condition of any appliances.
5. Xact Homes have not sought to verify the legal title of the property and the buyers must obtain verification from their solicitor.



