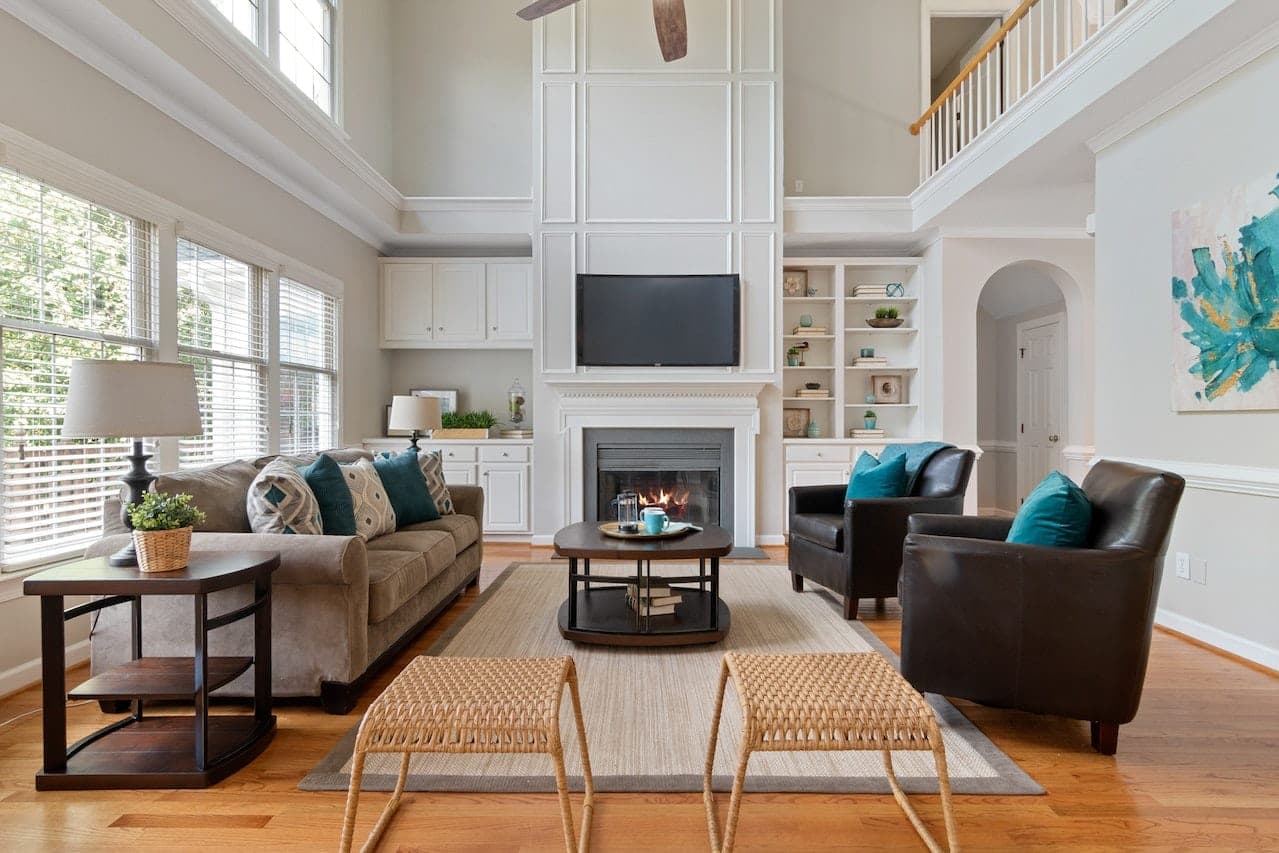This impressive detached family home offers exceptional versatility, boasting six very generous bedrooms across a main four-bedroom residence and a fully self-contained two-bedroom additional...
PROPERTY OVERVIEW
This impressive detached family home offers exceptional versatility, boasting six very generous bedrooms across a main four-bedroom residence and a fully self-contained two-bedroom additional living space.
The additional living space enjoys its own private entrance and is finished to the same high standard as the main home. It features a stylish kitchen / diner, two bathrooms, and a spacious living room, along with two very generous double bedrooms upstairs. Perfect for multigenerational living, guest accommodation, or independent space, it provides comfort, privacy, and flexibility in equal measure.
Alternatively, the layout can be easily adapted into one substantial six-bedroom family residence, complete with two feature kitchens, multiple family areas, and four bathrooms.
Every aspect of the property has been thoughtfully renovated by the current owners in recent years to a very high standard, combining modern finishes with practical comfort.
The main residence opens with a welcoming hallway leading to a stunning open-plan kitchen / dining room, centred around a large island with extensive work surfaces and lovely views across the rear garden. The bright and spacious living room provides an ideal setting for both entertaining and everyday relaxation. A versatile home office offers flexibility as a study or playroom, while a guest cloakroom adds further convenience.
Upstairs, four very generous bedrooms are arranged around the landing. The principal bedroom benefits from its own ensuite shower room, while the remaining bedrooms are served by a well-appointed family bathroom.
Outside, the superb south-facing rear garden is a true sun trap, featuring a large patio and expansive lawn — ideal for entertaining or family activities.
To the front, a generous driveway and landscaped front garden provide private off-road parking for many vehicles, completing the appeal of this outstanding home.
PROPERTY LOCATION
The property is ideally positioned within walking distance of Solihull Town Centre, Solihull School, and Knowle High Street. Knowle High Street is especially admired for its magnificent parish church, striking Tudor-style architecture, and a vibrant mix of high-end retailers, independent boutiques, restaurants, and bars. This unique blend of historic charm and modern convenience makes it one of the most sought-after locations in the region.
The home is also close to Malvern and Brueton Parks, home to the Warwickshire Wildlife Trust visitor centre and café. These expansive green spaces offer leisure facilities, scenic walks, and plenty of opportunities for family days out.
Solihull itself provides an excellent range of amenities, including the renowned Touchwood Shopping Centre, Tudor Grange Leisure Centre (with swimming pool, athletics track, and gym), and an array of restaurants and cafés. Education provision is superb, with highly regarded public and private schools catering for boys and girls of all ages.
Commuter links are outstanding: Solihull Station offers direct rail services to Birmingham (8 miles) and London Marylebone, while Birmingham International Airport, Birmingham International Railway Station, and the NEC are all within a 10–15 minute drive. The nearby M42 motorway provides fast access to the M1, M5, M6, and M40 networks.
MAIN HOUSE
ENTRANCE PORCH
ENTRANCE HALL
WC
LIVING ROOM 21' 5" x 14' 4" (6.52m x 4.37m)
HOME OFFICE 14' 1" x 10' 10" (4.30m x 3.30m)
KITCHEN / DINING ROOM 30' 7" x 16' 0" (9.32m x 4.89m)
FIRST FLOOR
PRINCIPAL BEDROOM 13' 0" x 13' 0" (3.97m x 3.95m)
ENSUITE 9' 0" x 4' 9" (2.74m x 1.45m)
BEDROOM TWO 15' 1" x 11' 3" (4.60m x 3.43m)
BEDROOM THREE 12' 11" x 12' 10" (3.93m x 3.91m)
BEDROOM FOUR 10' 10" x 8' 8" (3.30m x 2.64m)
BATHROOM 11' 2" x 7' 1" (3.40m x 2.16m)
TWO-BEDROOM ADDITIONAL LIVING SPACE
LIVING ROOM 14' 0" x 9' 2" (4.26m x 2.80m)
KITCHEN / DINER 19' 4" x 14' 0" (5.90m x 4.26m)
BATHROOM 8' 2" x 5' 5" (2.50m x 1.64m)
FIRST FLOOR
BEDROOM ONE 14' 0" x 9' 2" (4.26m x 2.80m)
BEDROOM TWO 14' 6" x 9' 1" (4.43m x 2.76m)
SHOWER ROOM 8' 2" x 7' 3" (2.50m x 2.20m)
TOTAL SQUARE FOOTAGE
275.0 sq.m (2960 sq.ft) approx.
OUTSIDE THE PROPERTY
DRIVEWAY PARKING FOR MULTIPLE VEHICLES
GARDEN
PATIO SEATING AREA
ITEMS INCLUDED IN THE SALE
Free-standing cooker, kitchen extractor, fridge/freezer, dishwasher, some carpets, some curtains, some blinds, some light fittings, fitted wardrobes in five bedrooms, underfloor heating, garden shed and a 2021 electric car charging point.
ADDITIONAL INFORMATION
Services - direct mains water (with water meter), sewers and electricity. Broadband - ADSL copper wire. Loft - partially boarded.
INFORMATION FOR POTENTIAL BUYERS
1. MONEY LAUNDERING REGULATIONS - Intending purchasers will be required to produce identification documentation at the point an offer is accepted as we are required to undertake anti-money laundering (AML) checks such that there is no delay in agreeing the sale. Charges apply per person for the AML checks. 2. These particulars do not constitute in any way an offer or contract for the sale of the property. 3. The measurements provided are supplied for guidance purposes only and potential buyers are advised to undertake their measurements before committing to any expense. 4. Xact Homes have not tested any apparatus, equipment, fixtures, fittings or services and it is the buyers interests to check the working condition of any appliances. 5. Xact Homes have not sought to verify the legal title of the property and the buyers must obtain verification from their solicitor.


