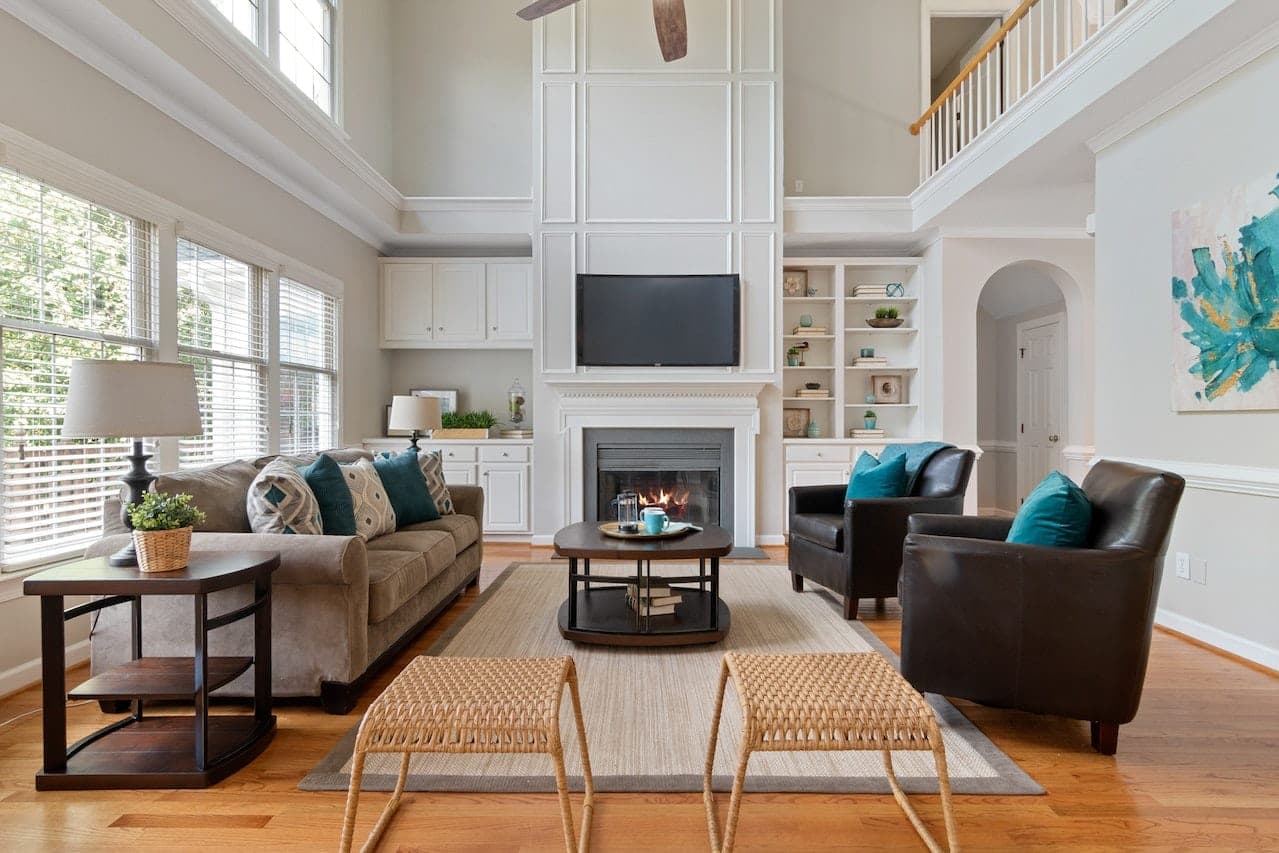This four bedroom detached home is located just a short distance from Meriden, Solihull & Balsall Common and occupies a wide plot with stunning rural views to the rear. Being located towards the Meriden Road end of Back Lane the property is very well presented throughout being set back from the....
PROPERTY OVERVIEW
This four bedroom detached home is located just a short distance from Meriden, Solihull & Balsall Common and occupies a wide plot with stunning rural views to the rear. Being located towards the Meriden Road end of Back Lane the property is very well presented throughout being set back from the road behind a drive in / out driveway. In summary the accommodation provides potential purchasers with:- enclosed porch, entrance hallway, breakfast kitchen with feature island, lounge, dining room / study, utility area, four double bedrooms, principal bedroom suite with bathing facilities & Juliette balcony and a re-fitted bathroom.Outside the property has a well maintained gardens with stunning views into the distance overlooking open countryside , large in / out driveway and a tandem garage.Viewing is recommended to fully appreciate the living space provided by this property and its outstanding rural views.
PROPERTY LOCATION
The property is situated on the Meriden / Berkswell boundary, with Berkswell village within easy distance and the highly regarded primary school. Meriden village is located at the heart of England and also has a small village primary school, enjoying a semi-rural atmosphere with local shops, hotels, restaurants and inns. Berkswell village and Meriden village are surrounded by open countryside, yet are well placed for access to Solihull, Coventry and Birmingham with fast routes to the N.E.C., motorway system, Birmingham International Airport and Railway Station.
PORCH
HALL
WC
LOUNGE 21' 5" x 14' 0" (6.53m x 4.26m)
DINING ROOM/STUDY 11' 5" x 10' 1" (3.48m x 3.07m)
BREAKFAST KITCHEN 27' 2" x 13' 11" (8.28m x 4.24m)
UTILITY AREA 26' 8" x 4' 9" (8.13m x 1.45m)
FIRST FLOOR
PRINCIPAL BEDROOM 20' 4" x 11' 11" (6.20m x 3.63m)
BALCONY
BEDROOM TWO 13' 10" x 11' 5" (4.22m x 3.48m)
BEDROOM THREE 13' 10" x 9' 8" (4.22m x 2.95m)
BEDROOM FOUR 10' 4" x 8' 11" (3.15m x 2.72m)
BATHROOM
OUTSIDE THE PROPERTY
SOUTH FACING REAR GARDEN
GARAGE 22' 10" x 11' 11" (6.96m x 3.63m)
ITEMS INCLUDED IN THE SALE
Free standing cooker, integrated fridge, integrated freezer, dishwasher, all carpets, curtains and blinds, fitted wardrobes in two bedrooms and garden shed.
ADDITIONAL INFORMATION
Services - Water meter, mains gas and electricity.
Broadband - BT.
Loft Space - Partially boarded with ladder and lighting.
MONEY LAUNDERING REGULATIONS
Prior to a sale being agreed, prospective purchasers will be required to produce identification documents. Your co-operation with this, in order to comply with Money Laundering regulations, will be appreciated and assist with the smooth progression of the sale.





