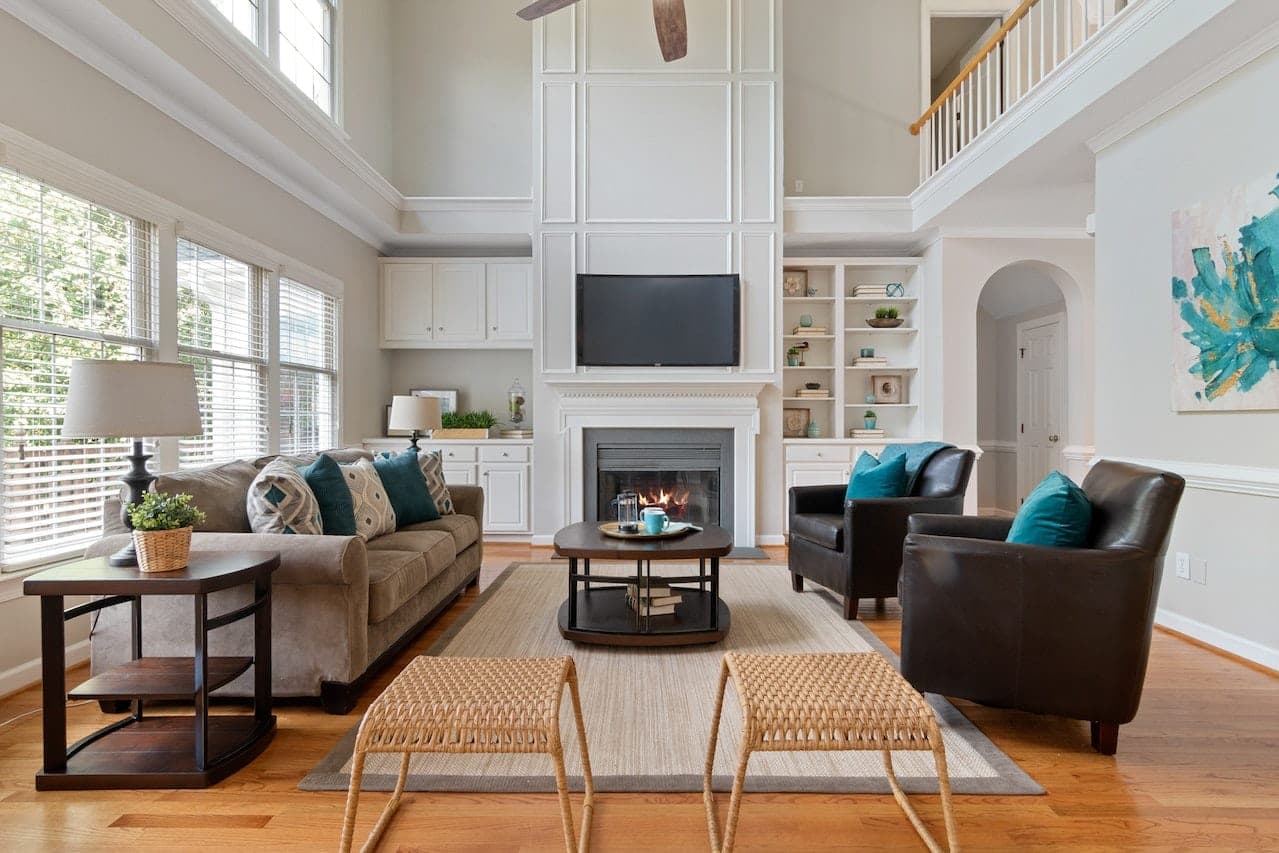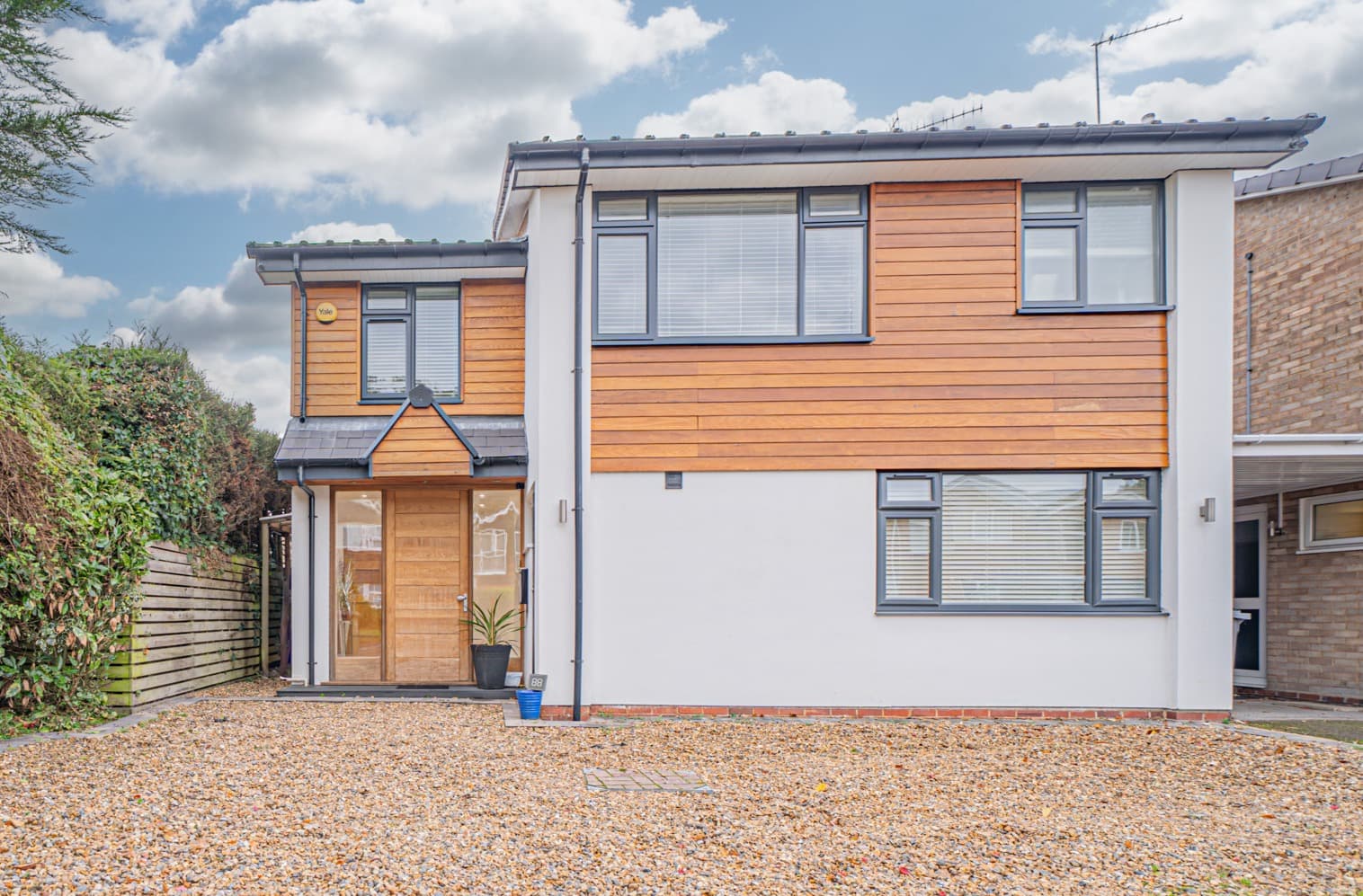Nestled on a quiet and sought-after road, this impressive four-bedroom detached family home offers a harmonious blend of space, style, and convenience for discerning buyers. Affording easy access.....
PROPERTY OVERVIEW
Nestled on a quiet and sought-after road, this impressive four-bedroom detached family home offers a harmonious blend of space, style, and convenience for discerning buyers. Affording easy access to a wealth of local amenities, schools, and transport links, this property promises a lifestyle of comfort and ease for the new owners.
Boasting a charming exterior, the property exudes kerb appeal and sets the tone for the elegance and warmth found within its walls. The home has been thoughtfully extended in the past to create additional living space, with further potential for extension subject to obtaining the necessary planning permissions.
Upon entering, residents are greeted by a spacious entrance hallway that leads to a guest cloakroom, setting the tone for the refined interiors that lie beyond. The heart of the home is a delightful open plan kitchen/dining room, where natural light floods the space, highlighting the sleek integrated appliances and expansive central island. Connecting seamlessly to the kitchen is a double lounge, providing versatile living area for relaxation and entertaining.
Ascending the stairs, the first floor reveals four well-proportioned bedrooms, three of which are generously sized doubles, ensuring ample space for family and guests. The bedrooms are serviced by a family bathroom, completing the upper level of the home.
Outside, a delightful south-facing rear garden offers a tranquil retreat, enveloping residents in a serene outdoor sanctuary. The meticulously maintained garden provides the perfect setting for al fresco dining, relaxation, or play. To the front of the property, a large driveway offers parking for multiple vehicles, ensuring convenience for residents and visitors alike.
Additionally, the property features a converted garage that now serves as an additional storage room, further enhancing the practicality and functionality of the home. Full of character and charm, this property presents an exceptional opportunity for those seeking a family home that seamlessly blends comfort, convenience, and style.
PROPERTY LOCATION
Solihull offers an excellent range of amenities which includes the renowned Touchwood Shopping Centre, Tudor Grange Swimming Pool/Leisure Centre, Park and Athletics track. There is schooling to suit all age groups including Public and Private schools for both boys and girls, plus a range of services including commuter train services from Solihull Station to Birmingham (8 miles) and London Marylebone. In addition, the National Exhibition Centre, Birmingham International Airport and Railway Station are all within an approximate 10/15 minutes drive and the M42 provides fast links to the M1, M5, M6 and M40 motorways.
ENTRANCE HALLWAY
WC 6' 11" x 4' 0" (2.11m x 1.22m)
LOUNGE 31' 1" x 12' 10" (9.47m x 3.91m)
KITCHEN/DINING ROOM 19' 2" x 17' 0" (5.84m x 5.18m)
UTILITY ROOM
FIRST FLOOR
BEDROOM ONE 12' 8" x 12' 3" (3.86m x 3.73m)
BEDROOM TWO 15' 6" x 13' 1" (4.72m x 3.99m)
BEDROOM THREE 13' 9" x 12' 2" (4.19m x 3.71m)
BEDROOM FOUR/OFFICE 7' 2" x 6' 6" (2.18m x 1.98m)
BATHROOM 10' 4" x 6' 7" (3.15m x 2.01m)
OUTSIDE THE PROPERTY
GARAGE/STORE 7' 2" x 4' 7" (2.18m x 1.40m)
TOTAL SQUARE FOOTAGE
189.3 sq.m (2038 sq.ft) approx.
STORE ROOM
LARGE DRIVEWAY WITH PARKING FOR MULTIPLE VEHICLES
DELIGHTFUL REAR GARDEN
ITEMS INCLUDED IN THE SALE
Integrated oven, integrated hob, extractor, dishwasher, underfloor heating, garden shed, all carpets, some light fittings, CCTV and fitted wardrobes in one bedroom.
ADDITIONAL INFORMATION
Services - water on a meter, mains gas, electricity and sewers.
Broadband - FTTP (fibre to the premises).
Loft space - boarded.
INFORMATION FOR POTENTIAL BUYERS
1. MONEY LAUNDERING REGULATIONS - Intending purchasers will be required to produce identification documentation at the point an offer is accepted as we are required to undertake anti-money laundering (AML) checks such that there is no delay in agreeing the sale. Charges apply per person for the AML checks. 2. These particulars do not constitute in any way an offer or contract for the sale of the property. 3. The measurements provided are supplied for guidance purposes only and potential buyers are advised to undertake their measurements before committing to any expense. 4. Xact Homes have not tested any apparatus, equipment, fixtures, fittings or services and it is the buyers interests to check the working condition of any appliances. 5. Xact Homes have not sought to verify the legal title of the property and the buyers must obtain verification from their solicitor.





