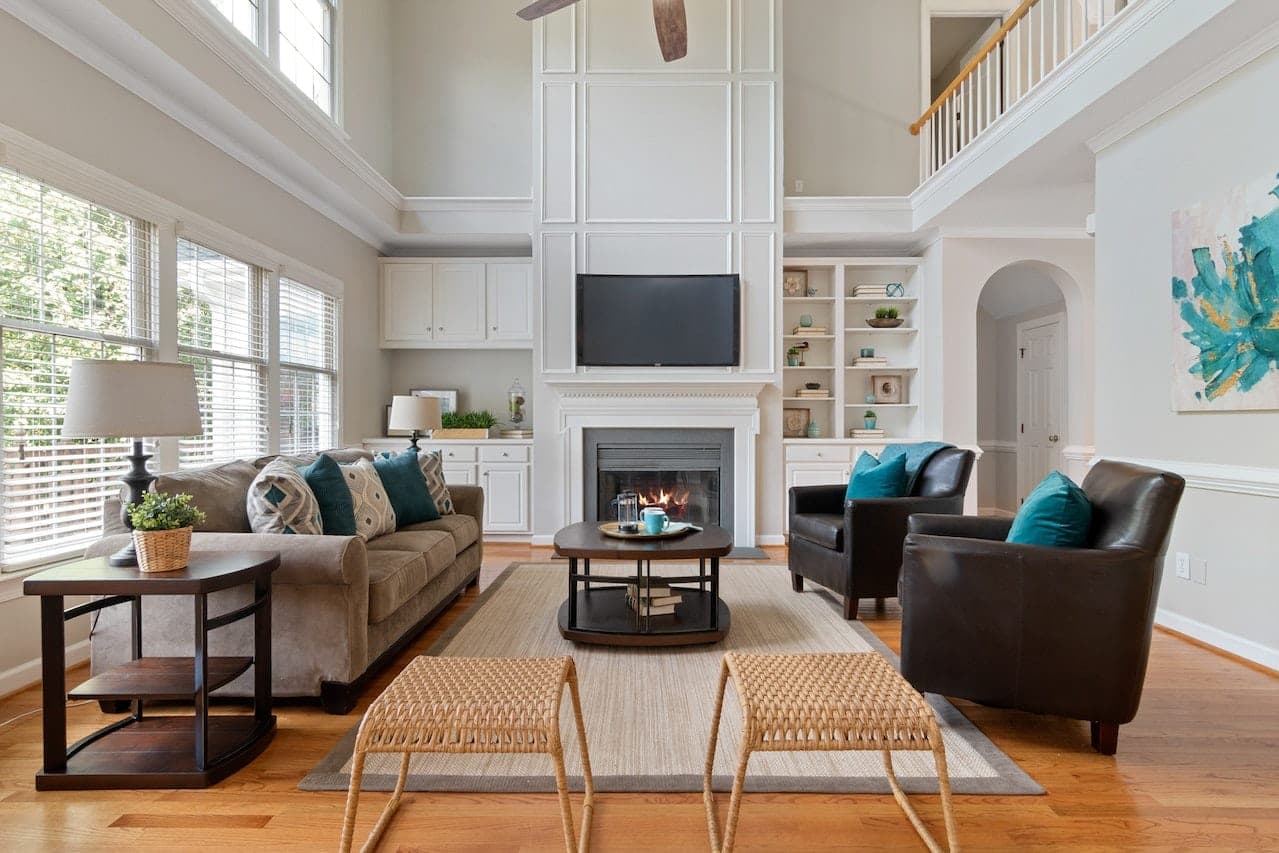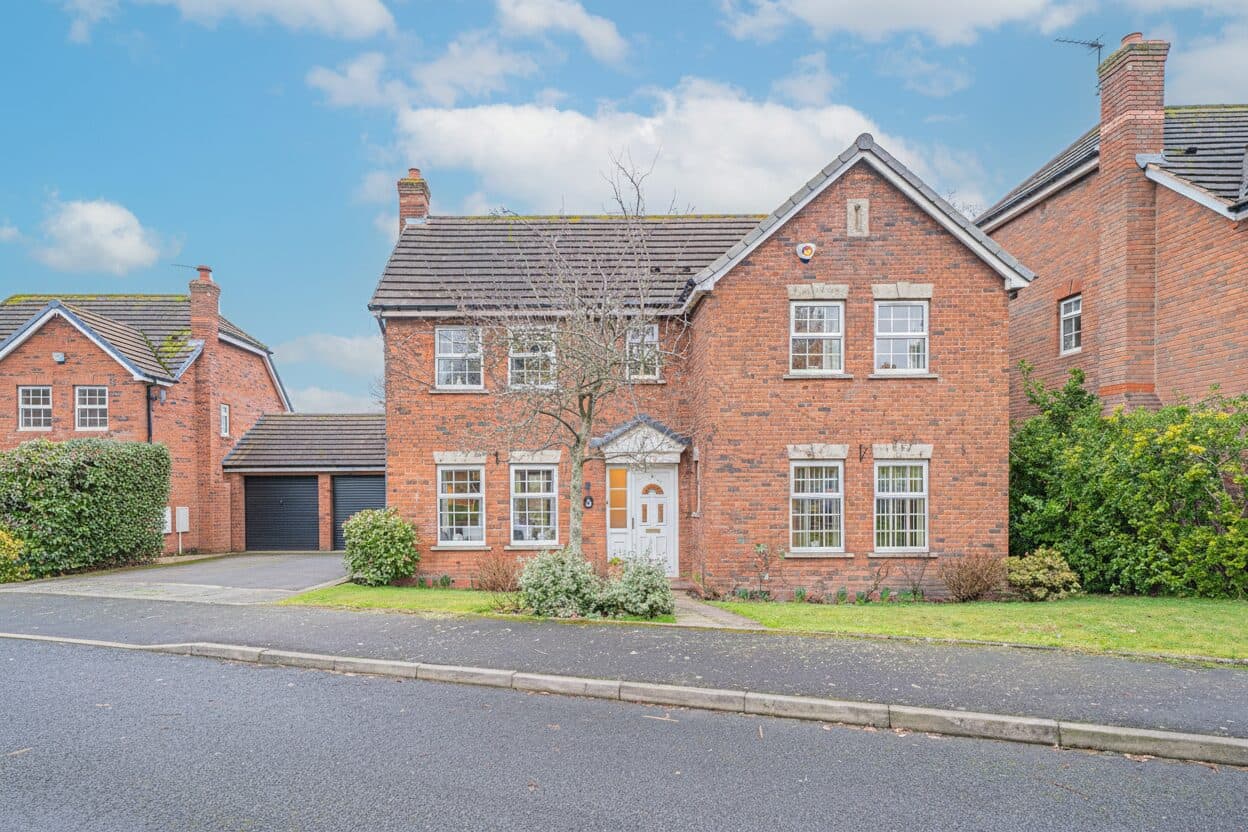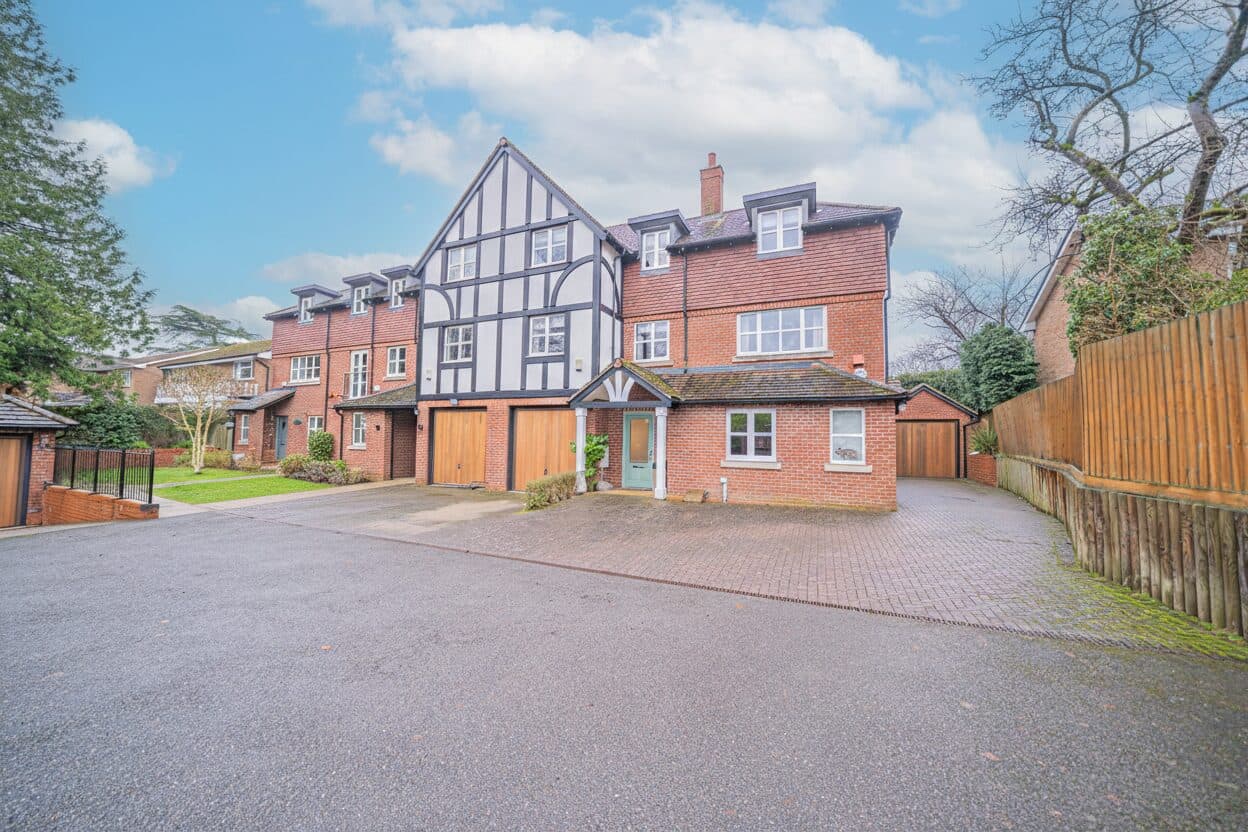PROPERTY OVERVIEW
Introducing this stunning four-bedroom detached family home, beautifully extended and refurbished to a high specification - an ideal opportunity for the discerning buyer.
Upon entering, you are greeted by a large entrance hallway with a convenient guest cloakroom. At the heart of the home is the delightful breakfast kitchen, thoughtfully designed with fully integrated appliances and a spacious central island, all complemented by a practical utility room / spice kitchen.
The kitchen seamlessly flows into a bright and spacious dining / family room, featuring a superb media wall and bifold doors that open onto the rear garden. The ground floor is completed with an impressive living room, boasting a stunning feature fireplace and offering ample space for both sofa seating and a dining table. Additionally, a versatile playroom / home office provides flexibility for various needs.
Ascending to the upper level, you will find four generously sized bedrooms. The principal bedroom boasts a walk-in wardrobe and a luxurious en-suite bathroom, while the remaining bedrooms are all doubles and are serviced by a luxury family shower room with high-end appliances.
Throughout the property, there is an open and airy feel, with a large hallway and landing enhancing the sense of space. Situated on a quiet cul-de-sac within close proximity to local amenities and schools, this home offers both convenience and tranquillity.
Outside, the property features a south-facing rear garden with a patio seating area, ideal for outdoor relaxation and entertaining. To the front, a driveway provides parking for multiple vehicles, ensuring practicality for residents and guests alike.
In conclusion, this impeccably presented family home offers a harmonious balance of modern design, practical living spaces, and convenient location, making it a truly exceptional property that is sure to impress even the most discerning of buyers.
PROPERTY LOCATION
Shirley is a popular suburban area enriched with leisure and retail facilities. The new Parkgate Shopping Development is a vibrant community area accommodating Asda, restaurants, shops and a gymnasium. Shirley High Street also offers additional independent retail outlets and restaurants to suit all tastes and cultures. Within easy access there is a wide range of superstores including Sainsbury's, Tesco, Aldi, Marks & Spencer and a large retail park housing furniture, electrical and DIY retailers. For family education there are a good choice of both Primary and Secondary schools to suit all requirements. Commuters have easy access to the M42 & M40 motorways and there are regular bus and train links to Solihull, Birmingham and Stratford-upon-Avon.
ENTRANCE HALLWAY
WC
LIVING ROOM 30' 4" x 11' 6" (9.24m x 3.50m)
PLAYROOM / OFFICE 12' 11" x 7' 10" (3.94m x 2.39m)
BREAKFAST KITCHEN 16' 1" x 13' 10" (4.90m x 4.21m)
UTILITY ROOM / SPICE KITCHEN 17' 3" x 7' 9" (5.25m x 2.37m)
DINING / FAMILY ROOM 20' 5" x 12' 9" (6.23m x 3.89m)
FIRST FLOOR
PRINCIPAL BEDROOM 15' 7" x 10' 9" (4.75m x 3.27m)
WALK-IN WARDROBE 7' 11" x 7' 5" (2.41m x 2.26m)
ENSUITE 8' 0" x 5' 11" (2.43m x 1.80m)
BEDROOM TWO 15' 5" x 11' 11" (4.69m x 3.64m)
BEDROOM THREE 12' 11" x 11' 10" (3.93m x 3.60m)
BEDROOM FOUR 9' 5" x 7' 3" (2.88m x 2.20m)
SHOWER ROOM 14' 11" x 7' 1" (4.54m x 2.16m)
TOTAL SQUARE FOOTAGE
195.9 sq.m (2109 sq.ft) approx.
OUTSIDE THE PROPERTY
DRIVEWAY PARKING
SOUTH FACING GARDEN
PATIO SEATING AREA
ITEMS INCLUDED IN THE SALE
Integrated oven, integrated hob, extractor, microwave, dishwasher, garden shed, all curtains, blinds and light fittings and fitted wardrobes in two bedrooms.
ADDITIONAL INFORMATION
Services - mains gas, electricity and sewers.
Loft space - part boarded.
INFORMATION FOR POTENTIAL BUYERS
1. MONEY LAUNDERING REGULATIONS - Intending purchasers will be required to produce identification documentation at the point an offer is accepted as we are required to undertake anti-money laundering (AML) checks such that there is no delay in agreeing the sale. Charges apply per person for the AML checks. 2. These particulars do not constitute in any way an offer or contract for the sale of the property. 3. The measurements provided are supplied for guidance purposes only and potential buyers are advised to undertake their measurements before committing to any expense. 4. Xact Homes have not tested any apparatus, equipment, fixtures, fittings or services and it is the buyers interests to check the working condition of any appliances. 5. Xact Homes have not sought to verify the legal title of the property and the buyers must obtain verification from their solicitor.





