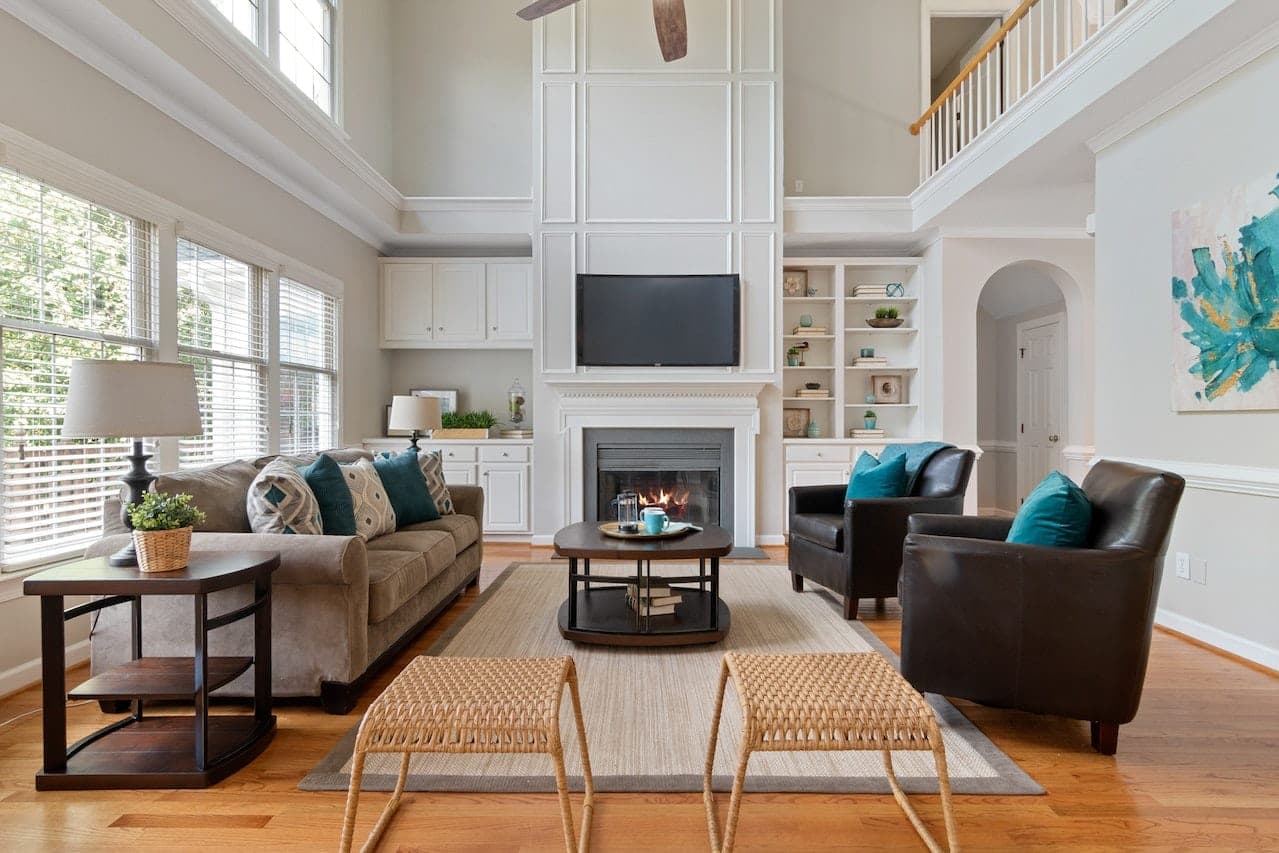This stunning five-bedroom detached family home exudes elegance and sophistication, meticulously designed by the existing owners to offer a spacious layout flooded with natural light. As you...
PROPERTY OVERVIEW
This stunning five-bedroom detached family home exudes elegance and sophistication, meticulously designed by the existing owners to offer a spacious layout flooded with natural light. As you approach the property, a large driveway welcomes you, providing ample parking space for a multitude of vehicles.
Upon entering, a grand entrance hallway sets the tone for the residence, leading guests into the heart of the home - a magnificent open plan kitchen/diner/family room. The focal point of this space is the large central island, complemented by two sets of bi-fold doors that seamlessly open to an expansive patio seating area. Adjacent to the kitchen is a practical utility room, enhancing the functionality of the living space.
The property boasts a spacious living room with a striking feature fireplace, perfect for unwinding and entertaining guests. Additionally, a large home office offers a quiet retreat for work or study, enhancing the home's versatility. Completing the ground floor, a convenient guest toilet adds to the practicality of the layout.
Ascending to the first floor, an impressive landing with a feature skylight leads to the five double bedrooms, two of which feature en-suites, and a family bathroom. The principal bedroom boasts ample built-in storage and a luxurious en-suite, providing a private sanctuary for the homeowners.
Outdoors, the property delights with a stunning rear garden featuring an expansive patio seating area, a large lawn section, and a versatile garden room, offering a serene setting for relaxation and outdoor activities. The well-established garden adds a touch of tranquility to the outdoor space, enhancing the overall appeal of the property.
Additionally, a large detached double garage provides ample storage and parking options for residents. This exceptional property truly offers a harmonious blend of luxurious design, spacious living areas, and exquisite outdoor space, making it an ideal family home for those seeking comfort and elegance in a prime location.
PROPERTY LOCATION
Earlswood is a small village in Warwickshire within the Tamworth In Arden Ward of Stratford Upon Avon District. It is surrounded by farm and woodland and the Stratford Upon Avon canal runs through it. It gives its name to Earlswood Lakes as well as the Earlswood railway station. The village has three local pubs, a village shop and post office and has easy access to Earlswood Lakes and Clowes Wood for walks. The local train station to Stratford Upon Avon or Birmingham city centre is a short walk away and the doctors surgery includes dispensary, minor surgery and general well being. The village of Earlswood is just five miles from Solihull town centre and the M42 motorway is just ten minutes away by car.
Apart from the village shop, Earlswood is close to Becketts farm shop and shops at Dickens Heath with the Sears retail park just a short drive away, and there are two local primary schools in the area with a good selection of Private and State senior schools in Solihull and Knowle.
ENTRANCE HALL
WC
KITCHEN / DINER / FAMILY ROOM 33' 2" x 14' 1" (10.10m x 4.30m)
UTILITY ROOM 7' 5" x 6' 7" (2.25m x 2.00m)
LIVING ROOM 18' 3" x 13' 5" (5.55m x 4.10m)
HOME OFFICE 10' 6" x 7' 10" (3.20m x 2.40m)
FIRST FLOOR
PRINCIPAL BEDROOM 19' 8" x 14' 5" (6.00m x 4.40m)
ENSUITE 9' 10" x 4' 11" (3.00m x 1.50m)
BEDROOM TWO 14' 7" x 10' 0" (4.45m x 3.05m)
ENSUITE 7' 9" x 4' 7" (2.35m x 1.40m)
BEDROOM THREE 13' 9" x 10' 0" (4.20m x 3.05m)
BEDROOM FOUR 11' 10" x 9' 10" (3.60m x 3.00m)
BEDROOM FIVE 12' 2" x 8' 2" (3.70m x 2.50m)
BATHROOM 8' 10" x 7' 7" (2.70m x 2.30m)
TOTAL SQUARE FOOTAGE
252.4 sq.m (2717 sq.ft) approx.
OUTSIDE THE PROPERTY
GARAGE 24' 7" x 16' 5" (7.50m x 5.00m)
DRIVEWAY PARKING FOR MULTIPLE VEHICLES
GARDEN
PATIO SEATING AREA
GARDEN ROOM 14' 5" x 10' 0" (4.40m x 3.05m)
ITEMS INCLUDED IN THE SALE
Bosch integrated oven, integrated hob, extractor, microwave, fridge, Samsung freezer, Lamona dishwasher, all carpets, some curtains, some blinds, all light fittings, fitted wardrobes in one bedroom, Heatmiser underfloor heating, garden shed and electric garage door.
ADDITIONAL INFORMATION
Services - direct mains water (with water meter), sewers and electricity. Broadband - FTTP (fibre to the premises). Loft - partially boarded.
INFORMATION FOR POTENTIAL BUYERS
1. MONEY LAUNDERING REGULATIONS - Intending purchasers will be required to produce identification documentation at the point an offer is accepted as we are required to undertake anti-money laundering (AML) checks such that there is no delay in agreeing the sale. Charges apply per person for the AML checks. 2. These particulars do not constitute in any way an offer or contract for the sale of the property. 3. The measurements provided are supplied for guidance purposes only and potential buyers are advised to undertake their measurements before committing to any expense. 4. Xact Homes have not tested any apparatus, equipment, fixtures, fittings or services and it is the buyers interests to check the working condition of any appliances. 5. Xact Homes have not sought to verify the legal title of the property and the buyers must obtain verification from their solicitor.





