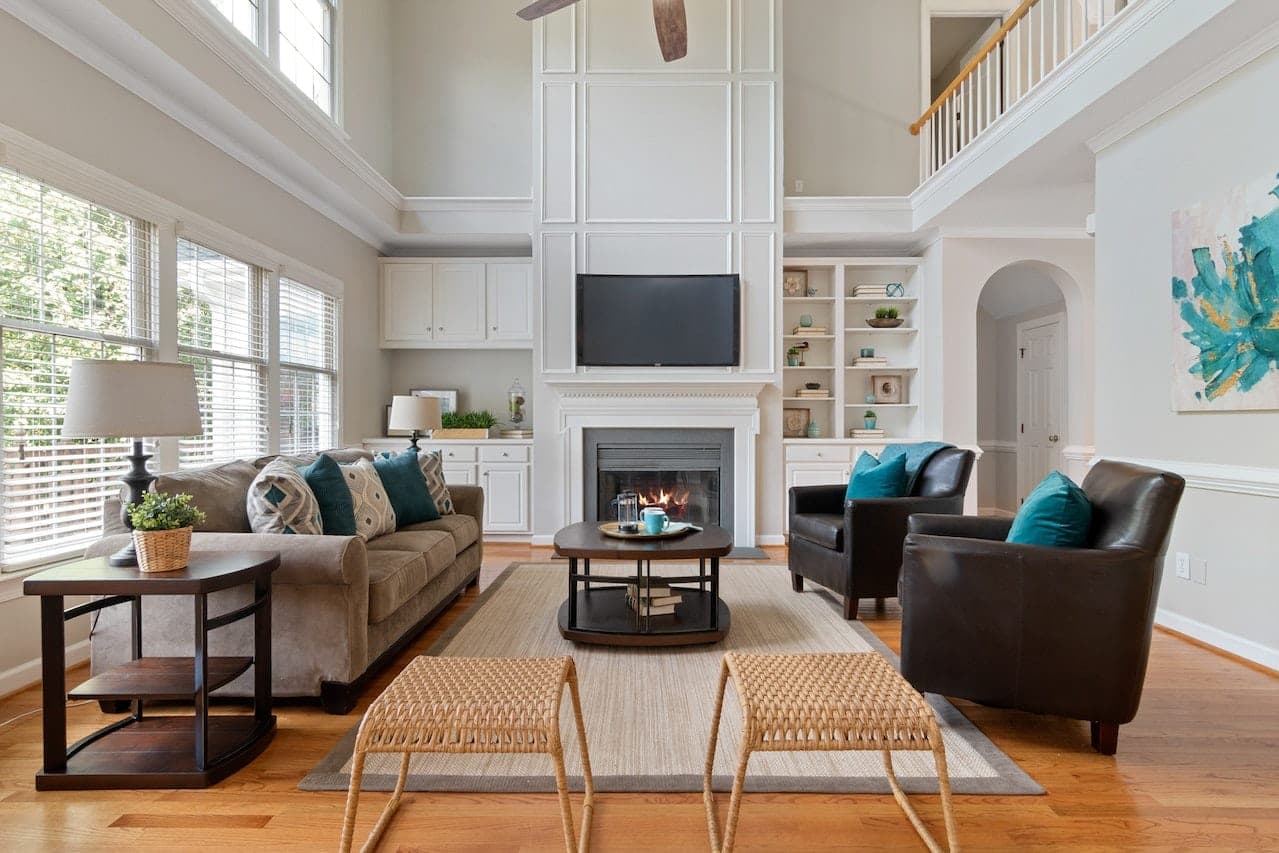Stunning detached cottage with 2 acres of gardens. Features 3 reception rooms, modern kitchen, 4 bedrooms, beautiful grounds, summerhouse, pond, and tranquil views. Ultimate luxury living with...
PROPERTY OVERVIEW
Nestled behind a private gated gravelled driveway, this absolutely stunning detached cottage exudes sophistication and charm. Set within outstanding gardens and grounds of approximately 2 acres, this property offers a unique opportunity to reside in a meticulously maintained and significantly extended home.
Upon entering, you are greeted by a welcoming entrance hallway that leads to three exquisite reception rooms - a formal living room, a cosy family room/snug, and an elegant dining room. The heart of the home lies in the open plan breakfast kitchen, which has been modernised to include underfloor heating, a central breakfast bar with granite worksurface throughout, and bifold doors that seamlessly connect the indoor and outdoor living spaces.
The ground floor also boasts a convenient utility room and a guest cloakroom, providing practical amenities for every-day living. Ascend to the first floor to discover four superb bedrooms. The principal bedroom is a luxurious retreat, with a balcony offering picturesque views, a lavish ensuite shower room, and extensive fitted wardrobes. The three remaining bedrooms are serviced by a beautifully appointed family bathroom, ensuring comfort and convenience for all occupants.
The property's exceptional grounds are a true highlight, featuring manicured gardens that include a charming summerhouse overlooking a tranquil pond. Formal borders and lush lawned areas surround the property, adorned with a variety of herbaceous plants, creating a serene outdoor oasis. Immediately located off the kitchen via bi-fold doors is a superb patio / seating area which is perfect for al-fresco dining.
In addition to its enchanting gardens, the property offers captivating views of green belt fields to the side and rear, providing a sense of tranquillity and privacy, rarely found in suburban settings. Parking is made convenient with both a double and single garage, ensuring ample space for vehicles and storage.
In conclusion, this extraordinary property offers a rare combination of refined living spaces, impeccable landscaping, and idyllic surroundings. Perfectly blending traditional charm with modern amenities, this detached cottage presents a unique opportunity to experience a lifestyle of luxury and tranquillity.
PROPERTY LOCATION
Dorridge is a conveniently located, picturesque and a sought after village, situated on the edge of open countryside, full of local amenities (including a Sainsbury’s Superstore), has its own train station with links to Birmingham and London. Sporting facilities located nearby consist of the Knowle & Dorridge Cricket and Tennis Club, Copt Heath Golf Club and the Old Silhillians Rugby Club as well as numerous private gyms. Dorridge has a junior and infant school and the bordering village of Knowle has an excellent junior and infant school and secondary school, Arden Academy. A few minutes’ drive away is the nearby town of Solihull, which offers its own excellent state and private schools, Touchwood shopping centre, which houses many shops, restaurants, bars, cinema and John Lewis department store. Dorridge is well placed to access the M42 and M40 motorways, which then provides links to the M1, M6 and M5, enabling travel to Birmingham, Coventry and London. Resorts World and Arena, Birmingham International Airport and Birmingham International Train Station are also within easy access from Dorridge.
ENTRANCE HALLWAY
LIVING ROOM 18' 4" x 12' 8" (5.60m x 3.85m)
FAMILY ROOM / SNUG 12' 6" x 12' 0" (3.80m x 3.65m)
DINING ROOM 15' 11" x 9' 10" (4.85m x 3.00m)
BREAKFAST KITCHEN 15' 11" x 13' 0" (4.85m x 3.95m)
UTILITY 9' 4" x 6' 7" (2.85m x 2.00m)
WC
FIRST FLOOR
PRINCIPAL BEDROOM 16' 9" x 12' 10" (5.10m x 3.90m)
ENSUITE 10' 4" x 6' 7" (3.15m x 2.00m)
BALCONY
BEDROOM TWO 12' 0" x 12' 0" (3.65m x 3.65m)
BEDROOM THREE 10' 6" x 10' 6" (3.20m x 3.20m)
BEDROOM FOUR 13' 0" x 8' 10" (3.95m x 2.70m)
BATHROOM 9' 8" x 6' 9" (2.95m x 2.05m)
TOTAL SQUARE FOOTAGE
190.0 sq.m (2045 sq.ft) approx.
OUTSIDE THE PROPERTY
DOUBLE GARAGE 19' 8" x 18' 1" (6.00m x 5.50m)
SINGLE GARAGE 16' 5" x 10' 8" (5.00m x 3.25m)
DRIVEWAY PARKING FOR MULTIPLE VEHICLES
MANICURED SURROUNDING GARDENS
PATIO SEATING AREA
SUMMERHOUSE
POND
ITEMS INCLUDED IN THE SALE
Siemens integrated oven, Siemens integrated hob, Siemens combi microwave/oven, Siemens fridge/freezer, Siemens dishwasher, warming drawer, all carpets, all curtains, all blinds, all light fittings, Pentair electric underfloor heating in kitchen, fitted wardrobes in one bedroom, garden shed, greenhouse and a 2022 electric car charging point.
ADDITIONAL INFORMATION
Services - direct mains water, septic tank and electricity. Broadband - FTTP (fibre to the premises). Loft - partially boarded.
INFORMATION FOR POTENTIAL BUYERS
1. MONEY LAUNDERING REGULATIONS - Intending purchasers will be required to produce identification documentation at the point an offer is accepted as we are required to undertake anti-money laundering (AML) checks such that there is no delay in agreeing the sale. Charges apply per person for the AML checks. 2. These particulars do not constitute in any way an offer or contract for the sale of the property. 3. The measurements provided are supplied for guidance purposes only and potential buyers are advised to undertake their measurements before committing to any expense. 4. Xact Homes have not tested any apparatus, equipment, fixtures, fittings or services and it is the buyers interests to check the working condition of any appliances. 5. Xact Homes have not sought to verify the legal title of the property and the buyers must obtain verification from their solicitor.





