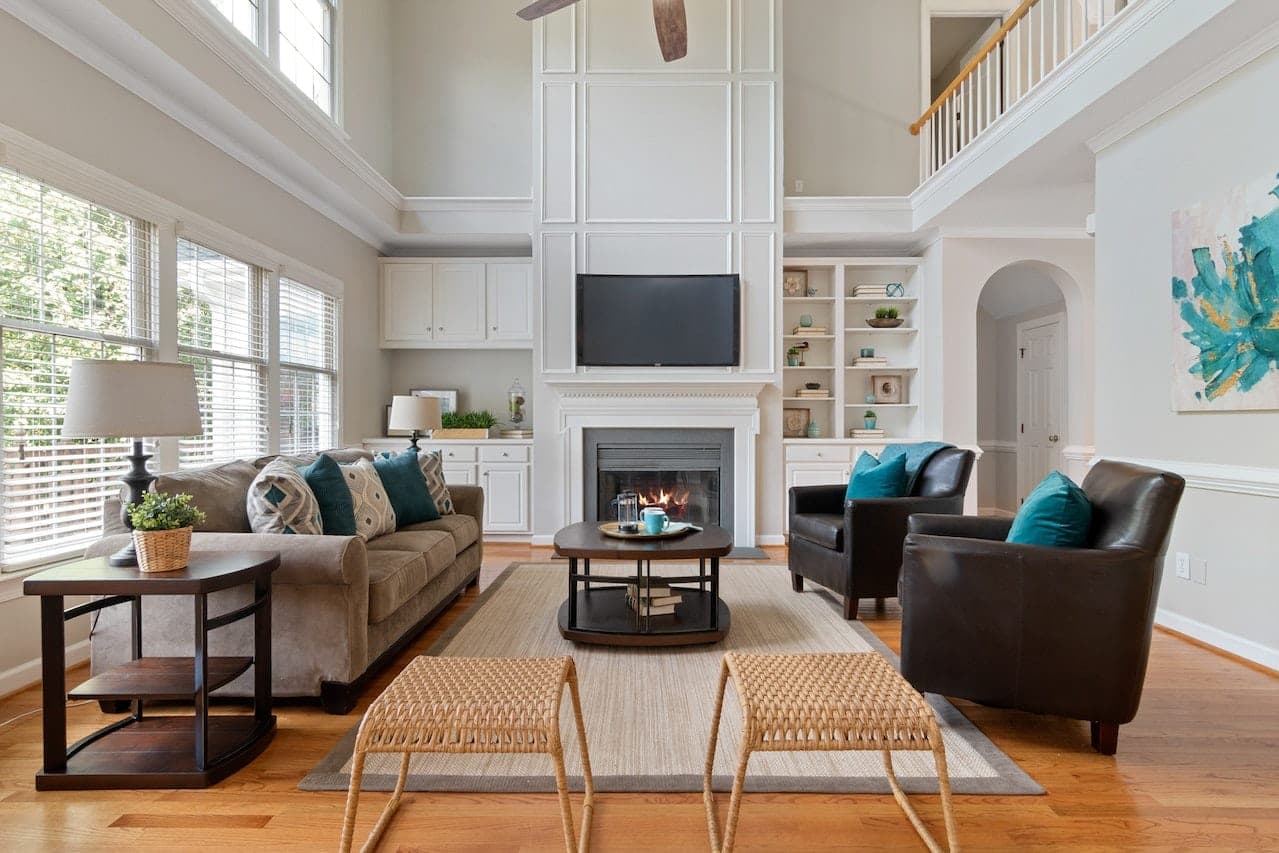Situated on a tranquil cul-de-sac, this charming two-bedroom semi-detached property presents a wonderful opportunity for first-time buyers or investors seeking a hassle-free purchase with no upward...
PROPERTY OVERVIEW
Situated on a tranquil cul-de-sac, this charming two-bedroom semi-detached property presents a wonderful opportunity for first-time buyers or investors seeking a hassle-free purchase with no upward chain.
Boasting a welcoming atmosphere and convenient layout, the residence begins with an inviting entrance porch leading into a spacious living room, complemented by an open plan kitchen/diner offering ample work space for culinary endeavours.
The accommodation further comprises two generously proportioned double bedrooms, serviced by a well-appointed family bathroom. Outside, the rear garden exudes delight, providing a peaceful retreat with a patio seating area perfect for al fresco dining. The property benefits from a lawn foregarden and rear garden, a driveway, and a single garage, ensuring practicality and comfort for its future occupants.
With its convenient location and appealing features, this property offers a comfortable and inviting abode for discerning buyers seeking a new place to call home.
PROPERTY LOCATION
Monkspath is an established housing estate and community in Solihull, it encompasses at the heart of the community a convenience store/post office, a small supermarket, pharmacy, hairdressers and a pub/restaurant. It is also well served with a doctors surgery, dentist and Monkspath primary school for all aspects of family life and has a large recreational park. Monkspath has excellent transport links with close proximity to the M42 and M40 motorways and bus and train links into Shirley, Solihull and Birmingham city centre.
ENTRANCE PORCH
LIVING ROOM 16' 11" x 11' 9" (5.16m x 3.58m)
KITCHEN / DINER 11' 9" x 10' 2" (3.58m x 3.11m)
FIRST FLOOR
PRINCIPAL BEDROOM 11' 10" x 10' 2" (3.61m x 3.11m)
BEDROOM TWO 11' 10" x 8' 0" (3.60m x 2.45m)
BATHROOM 7' 1" x 6' 2" (2.15m x 1.87m)
TOTAL SQUARE FOOTAGE
66.2 sq.m (713 sq.ft) approx.
OUTSIDE THE PROPERTY
GARAGE 17' 2" x 7' 10" (5.23m x 2.40m)
DRIVEWAY PARKING
GARDEN
ITEMS INCLUDED IN THE SALE
Integrated oven, integrated hob, kitchen extractor, some carpets, some curtains, all light fittings and fitted wardrobes in one bedroom.
ADDITIONAL INFORMATION
Services - direct mains water, sewers and electricity. Broadband - FTTP (fibre to the premises). Loft - partially boarded.
INFORMATION FOR POTENTIAL BUYERS
1. MONEY LAUNDERING REGULATIONS - Intending purchasers will be required to produce identification documentation at the point an offer is accepted as we are required to undertake anti-money laundering (AML) checks such that there is no delay in agreeing the sale. Charges apply per person for the AML checks. 2. These particulars do not constitute in any way an offer or contract for the sale of the property. 3. The measurements provided are supplied for guidance purposes only and potential buyers are advised to undertake their measurements before committing to any expense. 4. Xact Homes have not tested any apparatus, equipment, fixtures, fittings or services and it is the buyers interests to check the working condition of any appliances. 5. Xact Homes have not sought to verify the legal title of the property and the buyers must obtain verification from their solicitor.





