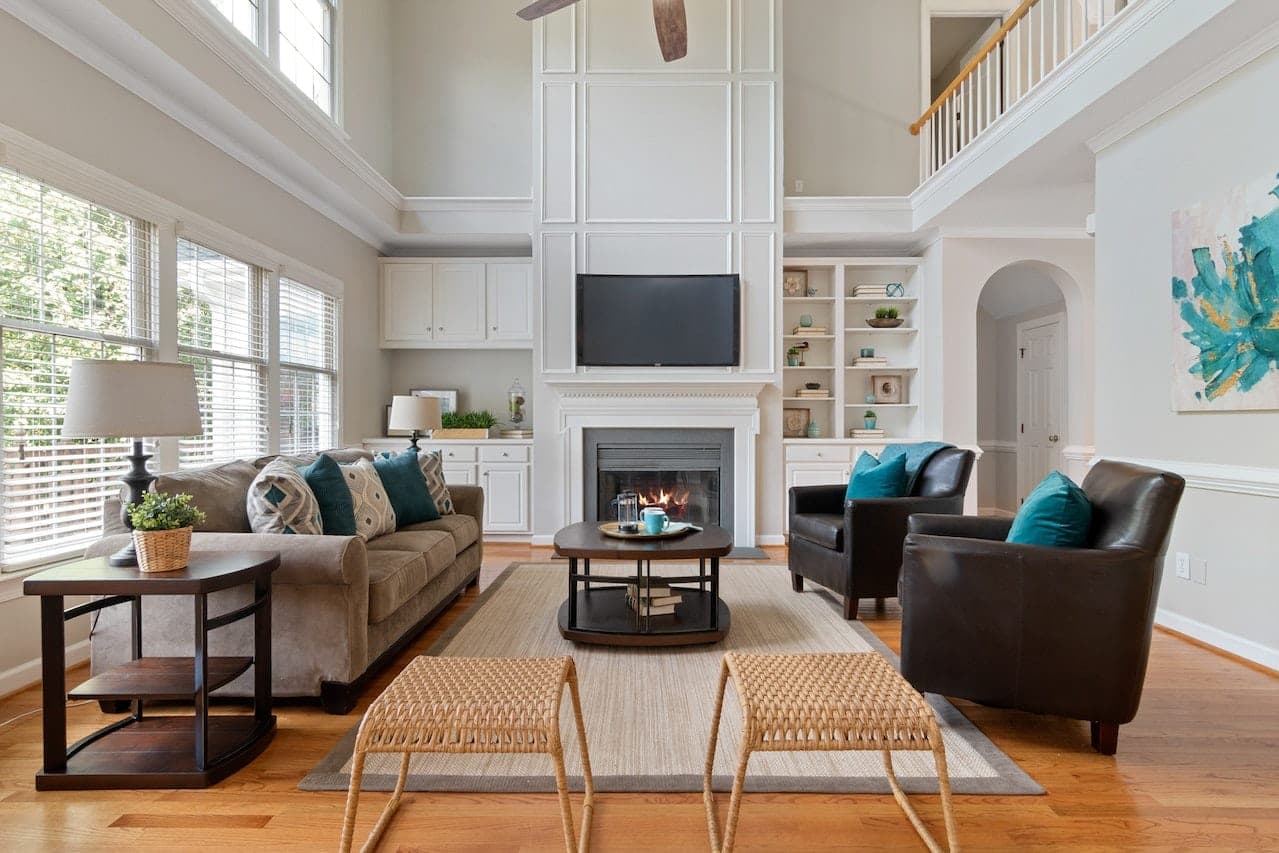THIS PROPERTY IS FOR SALE BY THE MODERN METHOD OF AUCTION - Standing on a wide south facing plot on the outskirts of Hampton-in-Arden is this beautifully presented family home that has been fitted....
PROPERTY OVERVIEW
Standing on a wide south facing plot on the outskirts of Hampton-in-Arden is this beautifully presented family home that has been fitted out to the highest specification and provides a ready-to-move-into home offering approximately 3800 sq.ft of luxury living accommodation.
Presented in show-home condition throughout, with underfloor heating across the whole of the ground floor, the property provides potential purchasers with:- wide entrance hall with cantilever staircase to the first floor, a magnificent open plan breakfast kitchen with large feature island and bi-fold doors opening on to the rear garden, living room, large family room, study, bedroom five & a playroom / bedroom 6, boot room, guest WC and a utility room / spice kitchen. To the first floor there are four double bedrooms, all with their own en-suite facilities.
Outside, the property has electric gates to access the huge driveway, which provides extensive parking space for multiple vehicles / caravans / motorhomes, and wide south facing wrap around garden to the side / rear of the property.
Viewing of this exceptional property is strictly by appointment with Xact Homes on 01676 534 411.
PROPERTY LOCATION
Hampton in Arden is a most delightful village and provides excellent local amenities with stores, inns, historic church with Norman origins, Doctors surgery, railway station and many local village groups and clubs. The village is also surrounded by open green belt countryside and is within just four miles of Solihull town centre which provides further and more comprehensive facilities. Meriden, Barston and Knowle are all neighbouring villages whilst junctions 5 and 6 of the local M42 lead to the Midlands motorway network, centres of commerce and culture.
AUCTIONEER COMMENTS
This property is for sale by the Modern Method of Auction, meaning the buyer and seller are to Complete within 56 days (the "Reservation Period"). Interested parties personal data will be shared with the Auctioneer (iamsold).
If considering buying with a mortgage, inspect and consider the property carefully with your lender before bidding. A Buyer Information Pack is provided. The winning bidder will pay £349.00 including VAT for this pack which you must view before bidding.
The buyer signs a Reservation Agreement and makes payment of a non-refundable Reservation Fee of 4.50% of the purchase price including VAT, subject to a minimum of £6,600.00 including VAT. This is paid to reserve the property to the buyer during the Reservation Period and is paid in addition to the purchase price. This is considered within calculations for Stamp Duty Land Tax.
Services may be recommended by the Agent or Auctioneer in which they will receive payment from the service provider if the service is taken. Payment varies but will be no more than £450.00. These services are optional.
ENTRANCE HALL
WC
BOOT ROOM 10' 4" x 7' 10" (3.15m x 2.40m)
STUDY 8' 8" x 5' 7" (2.65m x 1.70m)
BEDROOM FIVE 16' 5" x 8' 8" (5.00m x 2.65m)
LIVING ROOM 26' 3" x 17' 5" (8.00m x 5.30m)
FAMILY ROOM 21' 4" x 19' 8" (6.50m x 6.00m)
BOILER ROOM 9' 10" x 6' 7" (3.00m x 2.00m)
BREAKFAST KITCHEN 26' 3" x 19' 0" (8.00m x 5.80m)
UTILITY ROOM / SPICE KITCHEN 10' 2" x 9' 8" (3.10m x 2.95m)
SHOWER ROOM 6' 1" x 5' 5" (1.85m x 1.65m)
PLAYROOM / BEDROOM SIX 10' 4" x 9' 8" (3.15m x 2.95m)
FIRST FLOOR
PRINCIPAL BEDROOM 22' 4" x 15' 9" (6.80m x 4.80m)
ENSUITE 7' 9" x 4' 7" (2.35m x 1.40m)
BEDROOM TWO 22' 4" x 13' 11" (6.80m x 4.25m)
ENSUITE 6' 11" x 4' 7" (2.10m x 1.40m)
BEDROOM THREE 16' 5" x 15' 5" (5.00m x 4.70m)
ENSUITE 5' 11" x 4' 7" (1.80m x 1.40m)
BEDROOM FOUR 16' 5" x 15' 1" (5.00m x 4.60m)
ENSUITE 6' 7" x 4' 3" (2.00m x 1.30m)
TOTAL SQUARE FOOTAGE
353.0 sq.m (3800 sq.ft) approx.
OUTSIDE THE PROPERTY
GATED DRIVEWAY WITH EXTENSIVE PARKING SPACE
SOUTH FACING GARDEN
ITEMS INCLUDED IN THE SALE
Integrated oven, integrated hob, microwave, dishwasher, all blinds, all light fittings and underfloor heating.
ADDITIONAL INFORMATION
Services - direct mains water, sewers and electricity. Broadband - FTTP (fibre to the premises). Loft - boarded.
INFORMATION FOR POTENTIAL BUYERS
1. MONEY LAUNDERING REGULATIONS - Intending purchasers will be required to produce identification documentation at the point an offer is accepted as we are required to undertake anti-money laundering (AML) checks such that there is no delay in agreeing the sale. Charges apply per person for the AML checks. 2. These particulars do not constitute in any way an offer or contract for the sale of the property. 3. The measurements provided are supplied for guidance purposes only and potential buyers are advised to undertake their measurements before committing to any expense. 4. Xact Homes have not tested any apparatus, equipment, fixtures, fittings or services and it is the buyers interests to check the working condition of any appliances. 5. Xact Homes have not sought to verify the legal title of the property and the buyers must obtain verification from their solicitor.





