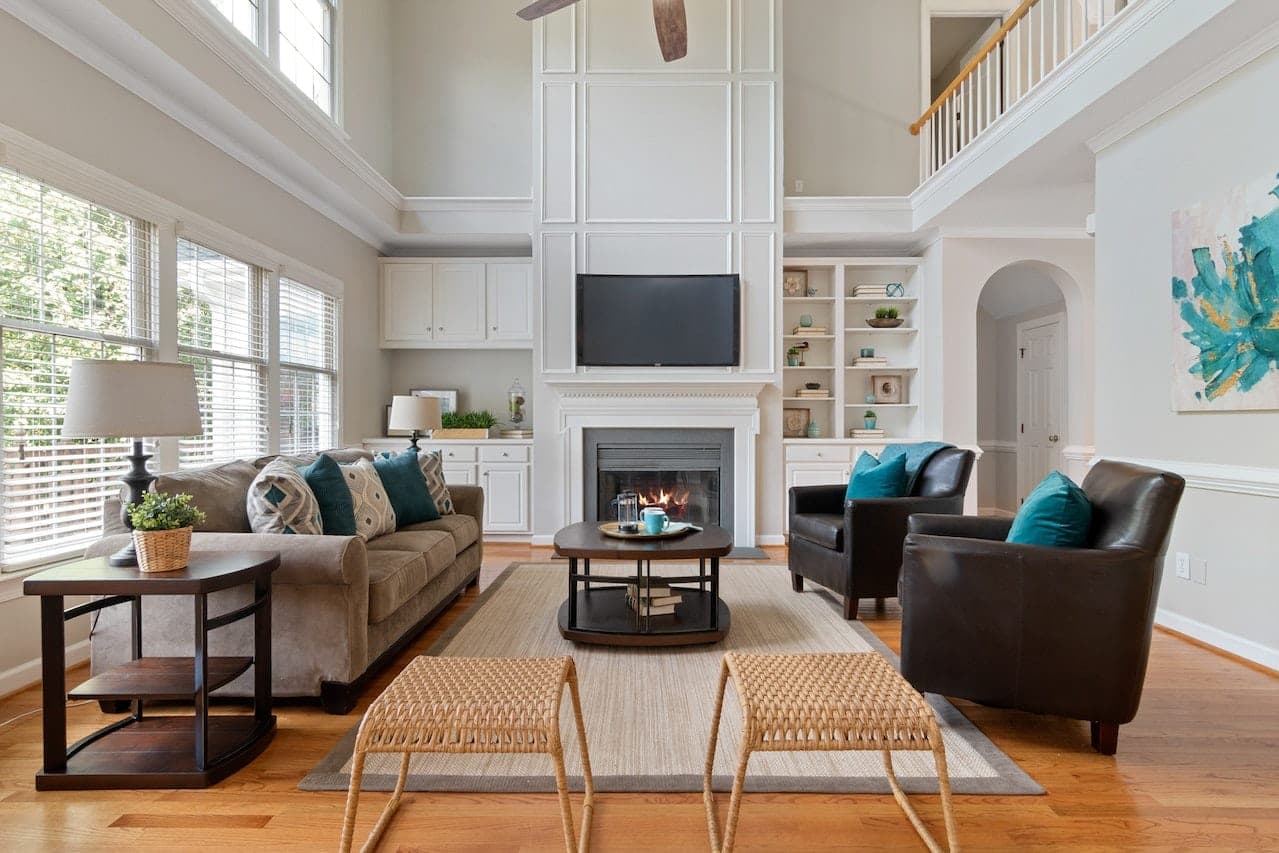This delightful property offers comfortable living in a character cottage with 3 bedrooms, an ensuite, and a landscaped garden with a summerhouse, perfect for outdoor entertaining. No chain. Ideal...
PROPERTY OVERVIEW
Occupying a prime position, this exceptional property boasts a lifestyle of comfort and style. Offering an exceptional standard of living, this superb character end of terrace cottage is impeccably maintained and enhanced, nestled on a generous corner plot. With the added benefit of no upward chain, this residence presents itself as a rare find in the market.
Upon arrival, the property greets you with extensive parking options - a tarmacadam driveway and a gravelled driveway/frontage, providing convenience for multiple vehicles.
Step inside to discover the extended accommodation that includes an open plan dining/kitchen area, a cosy living room featuring a striking fireplace, a bright garden room, a utility room, and a convenient downstairs shower room.
The property generously offers three double bedrooms spread over two floors, with the principal bedroom boasting a spacious ensuite bathroom for added luxury and comfort. The third bedrom is located to the second floor and benefits from fitted wardrobes and an ensuite WC. The layout is thoughtfully designed to provide ample space and privacy for all occupants.
Outside, the charm continues with a large landscaped garden, complete with a summerhouse, formal borders, and captivating views overlooking the neighbouring fields. This area is the perfect setting for outdoor entertaining, relaxing, or creating your own personal oasis away from the hustle and bustle of daily life.
In addition to the numerous attributes this property has to offer, its true essence can only be fully appreciated through an in-person viewing. Each corner of this home exudes warmth, character, and a sense of tranquillity that is sure to capture the hearts of prospective buyers.
In summary, this residence effortlessly combines modern comfort with timeless charm, creating a harmonious living space that is simply a delight to experience. An absolute must-see for those seeking a home that not only offers style and sophistication but also a sense of sanctuary in a bustling world.
PROPERTY LOCATION
Hockley Heath is a popular village surrounded by open greenbelt countryside and well served by local stores, amenities, excellent schools and park providing recreational facilities. The village is well placed for both the M40 and M42 which lead to the Midlands motorway network and centres of commerce and culture. Dorridge and Lapworth are both neighbouring villages whilst Solihull town centre is within some six miles and provides further and more comprehensive facilities and falls within the Tudor Grange School catchment area.
LIVING ROOM 15' 0" x 11' 10" (4.57m x 3.60m)
DINING / KITCHEN AREA 24' 4" x 11' 10" (7.41m x 3.60m)
UTILITY ROOM 6' 5" x 3' 9" (1.96m x 1.15m)
SHOWER ROOM 6' 5" x 4' 6" (1.96m x 1.38m)
GARDEN ROOM 11' 5" x 7' 7" (3.48m x 2.30m)
FIRST FLOOR
PRINCIPAL BEDROOM 11' 10" x 11' 8" (3.60m x 3.56m)
ENSUITE 12' 7" x 6' 5" (3.83m x 1.96m)
BEDROOM TWO 11' 10" x 8' 11" (3.60m x 2.71m)
SECOND FLOOR
BEDROOM THREE 13' 4" x 11' 10" (4.07m x 3.60m)
WC
TOTAL SQUARE FOOTAGE
94.5 sq.m (1017 sq.ft) approx.
OUTSIDE THE PROPERTY
DRIVEWAY PARKING
LANDSCAPED GARDEN
SUMMERHOUSE
ITEMS INCLUDED IN THE SALE
Whirlpool integrated oven, Whirlpool integrated hob, extractor, Whirlpool microwave, Whirlpool fridge/freezer, Whirlpool dishwasher, Bosch washing machine, Indesit tumble dryer, all carpets, all curtains, all blinds, all light fittings, fitted wardrobes in one bedroom, garden shed and summer house.
ADDITIONAL INFORMATION
Services - direct mains water, sewers and electricity. Broadband - FTTP (fibre to the premises).
INFORMATION FOR POTENTIAL BUYERS
1. MONEY LAUNDERING REGULATIONS - Intending purchasers will be required to produce identification documentation at the point an offer is accepted as we are required to undertake anti-money laundering (AML) checks such that there is no delay in agreeing the sale. Charges apply per person for the AML checks. 2. These particulars do not constitute in any way an offer or contract for the sale of the property. 3. The measurements provided are supplied for guidance purposes only and potential buyers are advised to undertake their measurements before committing to any expense. 4. Xact Homes have not tested any apparatus, equipment, fixtures, fittings or services and it is the buyers interests to check the working condition of any appliances. 5. Xact Homes have not sought to verify the legal title of the property and the buyers must obtain verification from their solicitor.





