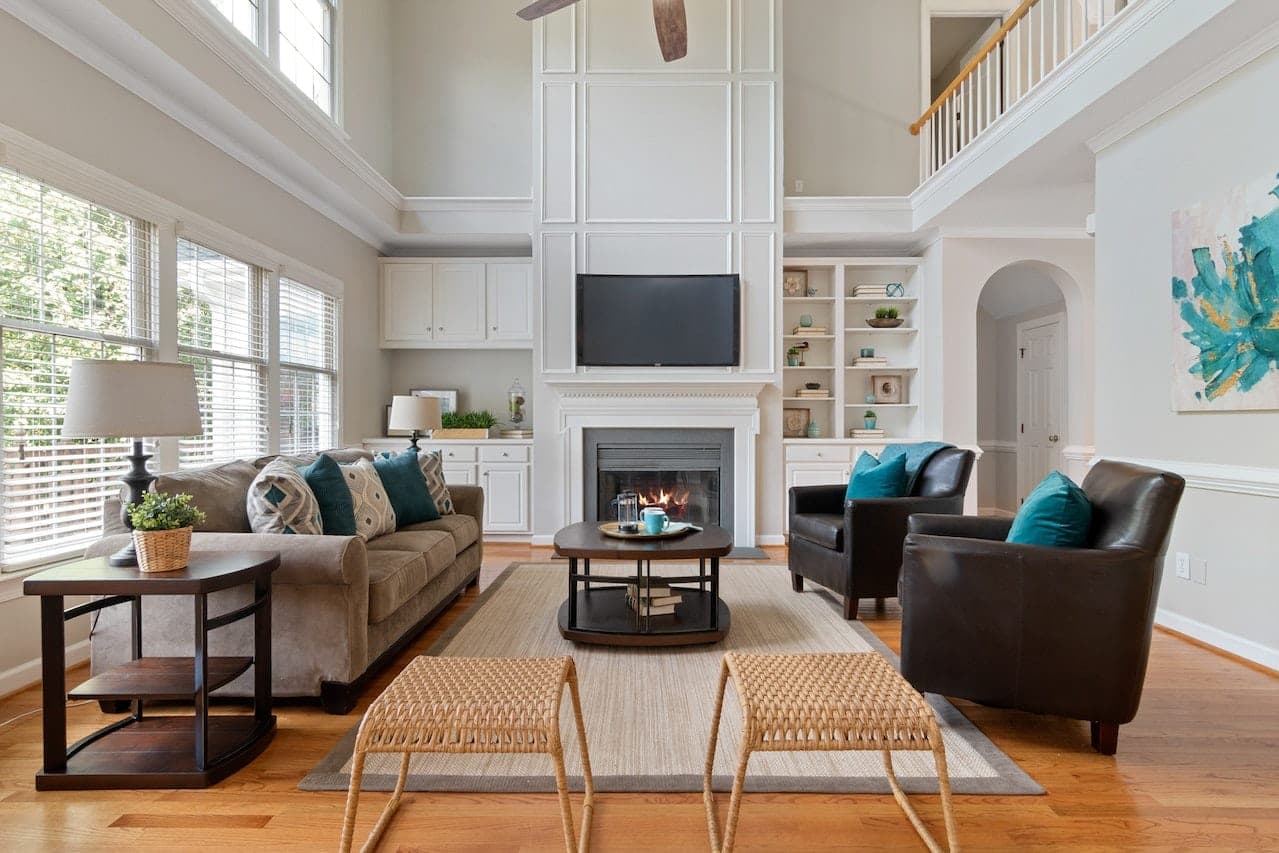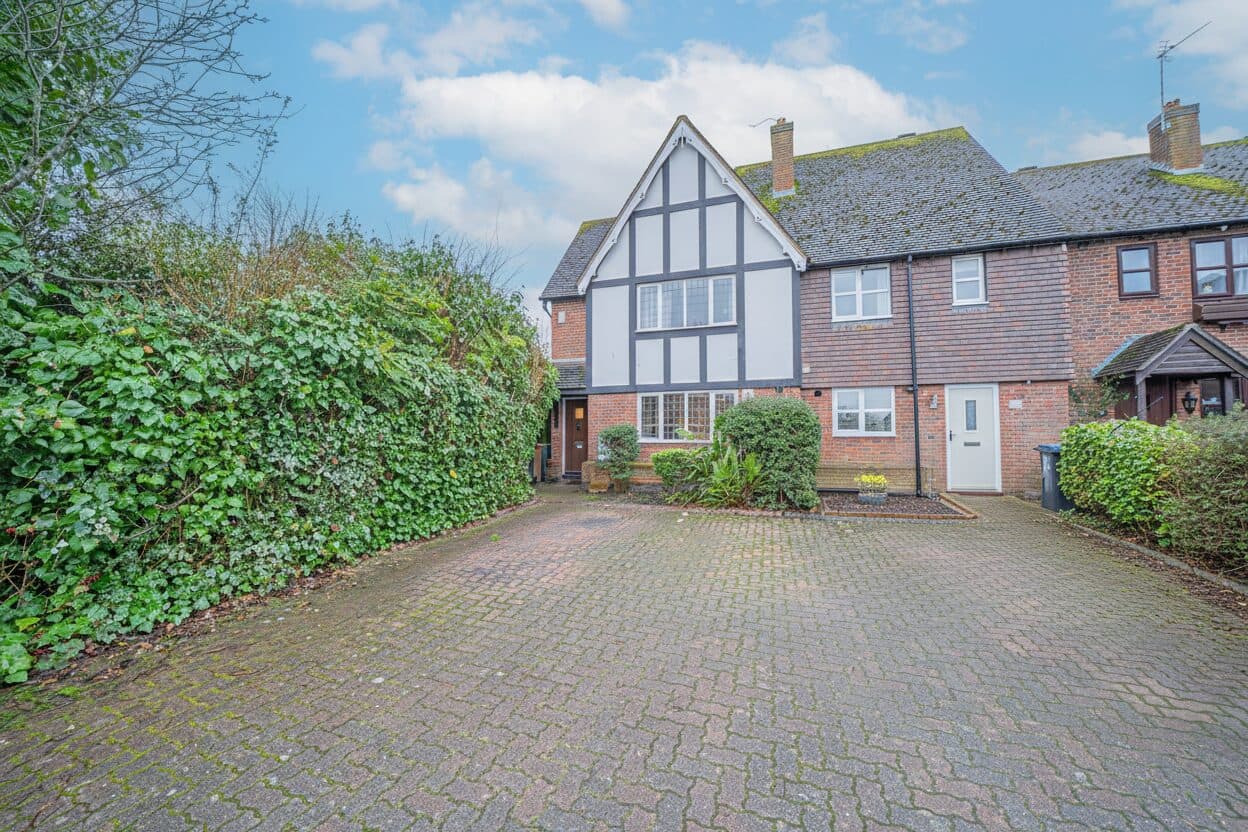Impeccable 3-bed semi-detached home with spacious lounge, dining room, modern kitchen, fitted wardrobes, and beautifully landscaped garden, perfect for outdoor living and entertaining. No chain...
PROPERTY OVERVIEW
Nestled on a generous plot, this immaculate three-bedroom semi-detached property presents a perfect blend of comfort and style. Upon arrival, the property impresses with a substantial paved driveway, flanked by a single garage and a front lawn, ensuring ample parking space.
As you step inside the welcoming entrance hallway, you are greeted by two spacious reception rooms, including a spacious lounge and a dining room with a bay window, offering a bright and airy atmosphere. Adjacent to the lounge lies a fully-fitted modern kitchen, complemented by a convenient utility room – catering to all your culinary needs.
Upstairs, the property boasts three well-appointed bedrooms, including two generously-sized doubles featuring fitted wardrobes. Completing the upper level is a family bathroom and WC, ensuring practicality for the whole household.
Stepping outside, the rear of the home reveals a beautifully landscaped garden, predominantly laid to lawn and enhanced by a full-width patio – ideal for al fresco dining and outdoor entertaining.
With the added bonus of being offered to the market with no upward chain, this property is ready to become your next cherished home.
PROPERTY LOCATION
The property is located and well placed for all local amenities and schools of Dorridge, Knowle and Bentley Heath, Dorridge railway station providing commuter services between London Marylebone and Birmingham Snow Hill. Knowle, Dorridge and Bentley Heath villages adjoin open greenbelt countryside, yet Solihull town centre is within just three miles and provides further and more comprehensive facilities with Junctions 4 and 5 of the local M42 leading to the Midlands motorway network.
ENTRANCE PORCH
ENTRANCE HALLWAY
DINING ROOM 13' 10" x 11' 0" (4.21m x 3.36m)
LOUNGE 13' 10" x 10' 4" (4.21m x 3.16m)
KITCHEN 9' 2" x 6' 8" (2.79m x 2.04m)
UTILITY ROOM 10' 8" x 7' 8" (3.26m x 2.34m)
INTEGRAL GARAGE 13' 6" x 7' 10" (4.12m x 2.38m)
FIRST FLOOR
BEDROOM ONE 14' 10" x 10' 4" (4.53m x 3.15m)
BEDROOM TWO 14' 0" x 8' 11" (4.26m x 2.71m)
BEDROOM THREE 8' 6" x 8' 0" (2.58m x 2.43m)
BATHROOM 7' 1" x 4' 7" (2.15m x 1.40m)
WC
TOTAL SQUARE FOOTAGE
104.0 sq.m (1119 sq.ft) approx.
OUTSIDE THE PROPERTY
DRIVEWAY PARKING
LANDSCAPED GARDEN
FULL WIDTH PATIO
ITEMS INCLUDED IN THE SALE
Free-standing cooker, fridge, freezer, washing machine, tumble dryer, all carpets, all curtains, all blinds, all light fittings and fitted wardrobes in two bedrooms.
ADDITIONAL INFORMATION
Services - direct mains water (with water meter), sewers and electricity. Loft - boarded.
INFORMATION FOR POTENTIAL BUYERS
1. MONEY LAUNDERING REGULATIONS - Intending purchasers will be required to produce identification documentation at the point an offer is accepted as we are required to undertake anti-money laundering (AML) checks such that there is no delay in agreeing the sale. Charges apply per person for the AML checks. 2. These particulars do not constitute in any way an offer or contract for the sale of the property. 3. The measurements provided are supplied for guidance purposes only and potential buyers are advised to undertake their measurements before committing to any expense. 4. Xact Homes have not tested any apparatus, equipment, fixtures, fittings or services and it is the buyers interests to check the working condition of any appliances. 5. Xact Homes have not sought to verify the legal title of the property and the buyers must obtain verification from their solicitor.





