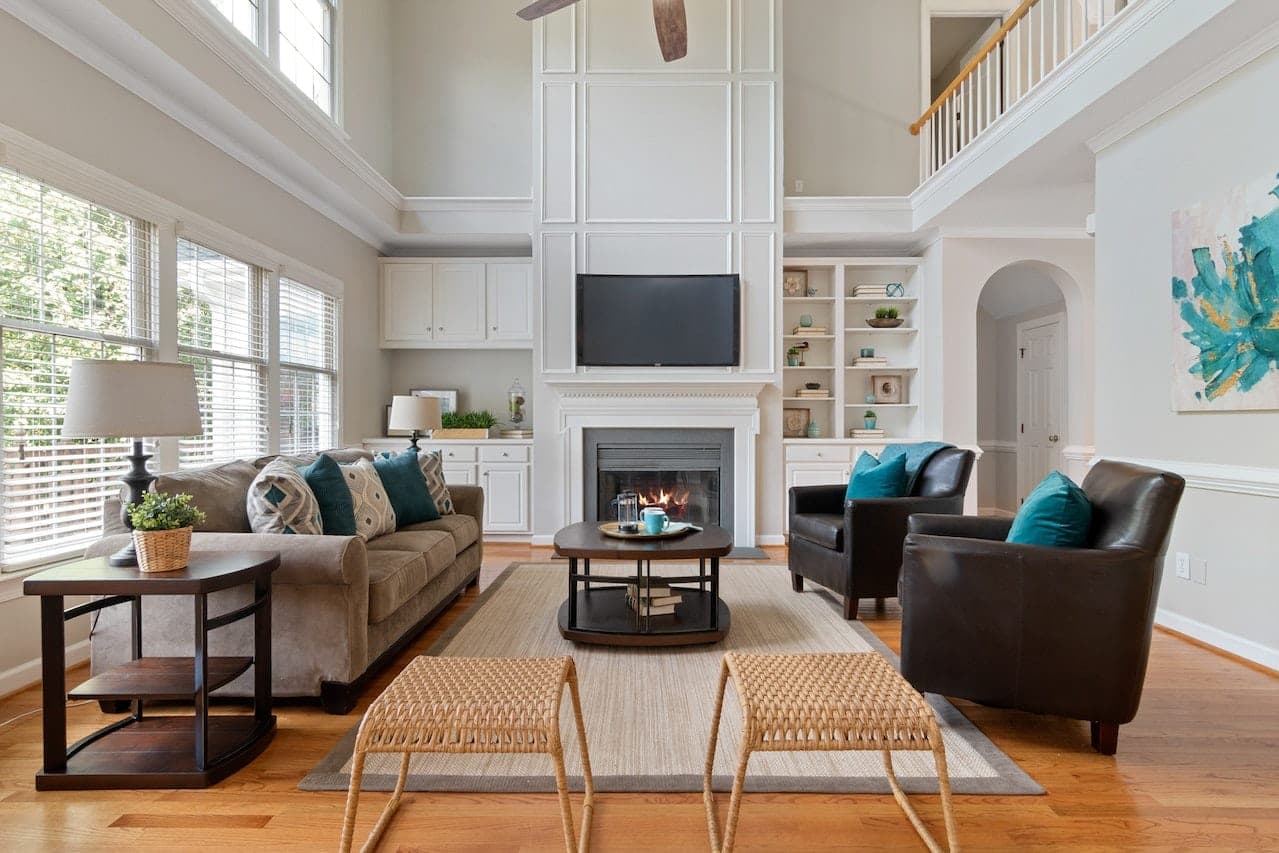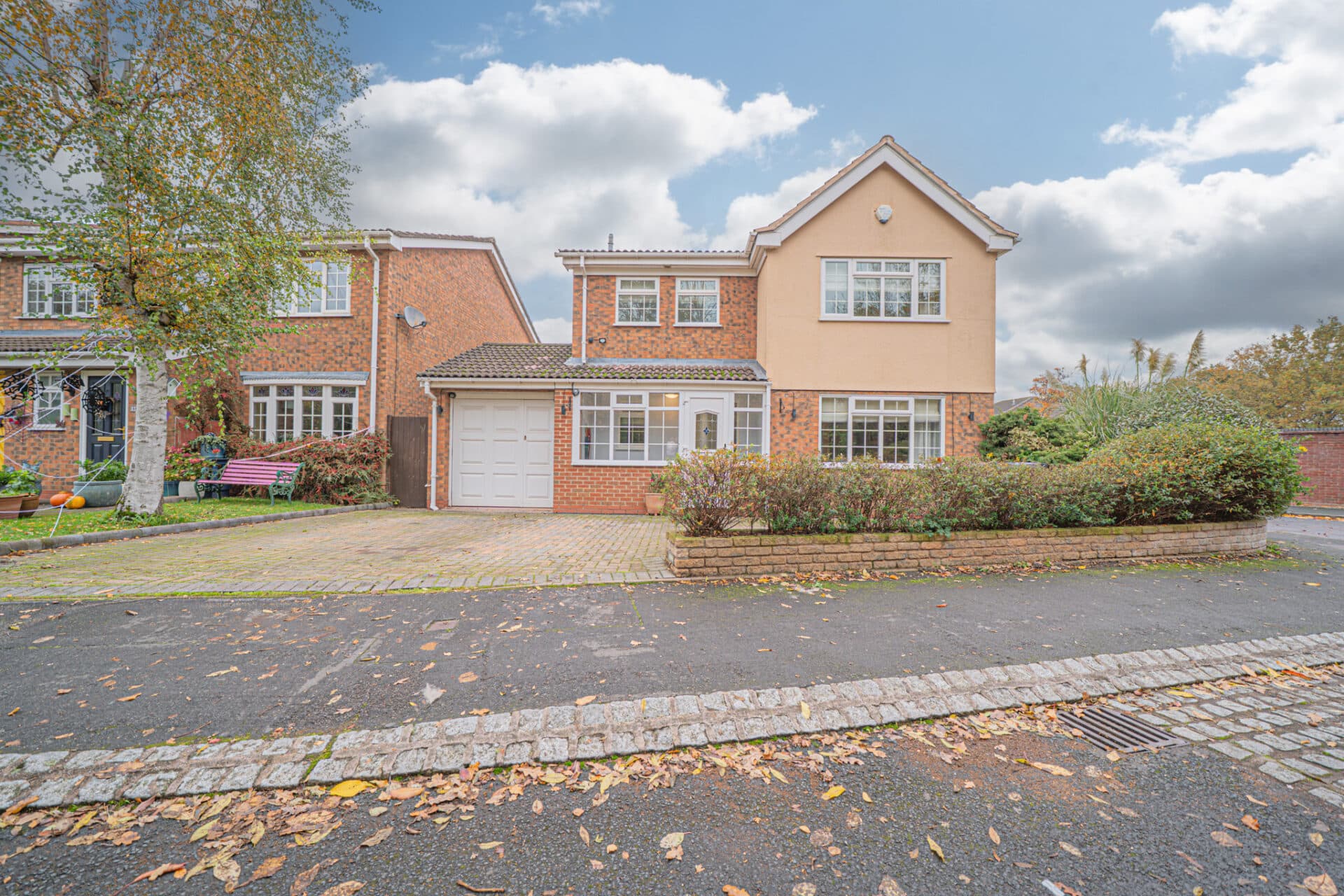4-bed, 2-bath semi-detached house in Lapworth Village. Modern, spacious interiors with open-plan kitchen diner. Large garden with patio. Convenient location near local amenities. Ideal blend of...
PROPERTY OVERVIEW
Nestled in the heart of Lapworth Village, this extended and modernised four-bedroom, two-bathroom semi-detached house offers a perfect blend of contemporary living within a charming village setting.
Upon arrival, the property impresses with a front lawn and a tandem driveway, providing ample parking space for multiple vehicles. The entrance hallway leads to all downstairs living accommodation, including a front reception room with a feature bay window, inviting natural light to fill the space. The spacious open-plan kitchen diner is a focal point of the home, boasting bi-fold doors that seamlessly connect the indoor and outdoor living areas, as well as a central island that adds both functionality and style.
A unique feature of this property is the large downstairs bedroom with a modern en-suite shower room, providing versatility and convenience for residents. Upstairs, three well-appointed bedrooms await, including two generously sized double bedrooms and one single bedroom, offering comfort and privacy for family members or guests. These rooms are complemented by a modern family bathroom designed for both style and functionality.
Venturing to the rear of the property, a large, well-established garden provides a tranquil retreat for outdoor enjoyment. A full-width patio area offers the perfect setting for al fresco dining, entertaining, or simply unwinding amidst the natural beauty that surrounds the property.
Located just a stone's throw away from Lapworth Village Centre, residents will benefit from easy access to all the amenities the village has to offer, from quaint local shops to charming cafes and eateries. The property's prime location ensures that essential services, recreational facilities, and transport links are within reach, making it an ideal home for those seeking a perfect balance of rural tranquillity and modern conveniences.
In summary, this beautifully presented property in Lapworth Village represents a unique opportunity to experience contemporary village living at its finest. Arrange a viewing today to discover the endless possibilities this home has to offer.
PROPERTY LOCATION
The popular village of Lapworth is regarded as an outstanding village in which to reside as it offers an unspoilt rural location yet is located only a short drive from the larger villages of Knowle and Dorridge. In addition, Solihull town centre is some five miles in distance and contains many exclusive shops, boutiques and household names such as John Lewis. Lapworth village itself contains excellent local inns and shops, rail service from it's own station, village hall, St Mary the Virgin Parish Church, plus a junior and infant school in Station Lane. Being surrounded by greenbelt countryside with many rural, canalside walks and bridle paths, Lapworth is an outstanding village for those who enjoy natural countryside. There are two National Trust properties close to Lapworth, the historic houses of Baddesley Clinton and Packwood House. Stratford-upon-Avon is some 14 miles away and Warwick approximately 9 miles. Furthermore, the N.E.C., Birmingham Airport and Railway Station the M42 and M40 motorway links are all within very easy reach.
ENTRANCE PORCH
ENTRANCE HALLWAY
RECEPTION ROOM 11' 2" x 7' 10" (3.40m x 2.40m)
KITCHEN DINER 23' 11" x 20' 7" (7.30m x 6.28m)
RECEPTION ROOM 11' 2" x 10' 4" (3.40m x 3.16m)
BEDROOM FOUR 17' 1" x 10' 5" (5.20m x 3.17m)
ENSUITE 7' 7" x 4' 9" (2.31m x 1.44m)
FIRST FLOOR
PRINCIPAL BEDROOM 11' 1" x 9' 8" (3.38m x 2.94m)
BEDROOM TWO 11' 1" x 8' 7" (3.38m x 2.62m)
BEDROOM THREE 9' 1" x 8' 4" (2.77m x 2.55m)
BATHROOM 8' 10" x 5' 6" (2.70m x 1.68m)
TOTAL SQUARE FOOTAGE
123.0 sq.m (1324 sq.ft) approx.
OUTSIDE THE PROPERTY
GARDEN
FULL WIDTH PATIO AREA
ITEMS INCLUDED IN THE SALE
Integrated oven, integrated hob, extractor, microwave, fridge/freezer, dishwasher, washer/dryer, all carpets, all curtains, all blinds, all light fittings, fitted wardrobe in one bedroom and garden shed.
ADDITIONAL INFORMATION
Services - direct mains water, sewers and electricity. Broadband - FTTC (fibre to the cabinet).
INFORMATION FOR POTENTIAL BUYERS
1. MONEY LAUNDERING REGULATIONS - Intending purchasers will be required to produce identification documentation at the point an offer is accepted as we are required to undertake anti-money laundering (AML) checks such that there is no delay in agreeing the sale. Charges apply per person for the AML checks. 2. These particulars do not constitute in any way an offer or contract for the sale of the property. 3. The measurements provided are supplied for guidance purposes only and potential buyers are advised to undertake their measurements before committing to any expense. 4. Xact Homes have not tested any apparatus, equipment, fixtures, fittings or services and it is the buyers interests to check the working condition of any appliances. 5. Xact Homes have not sought to verify the legal title of the property and the buyers must obtain verification from their solicitor.





