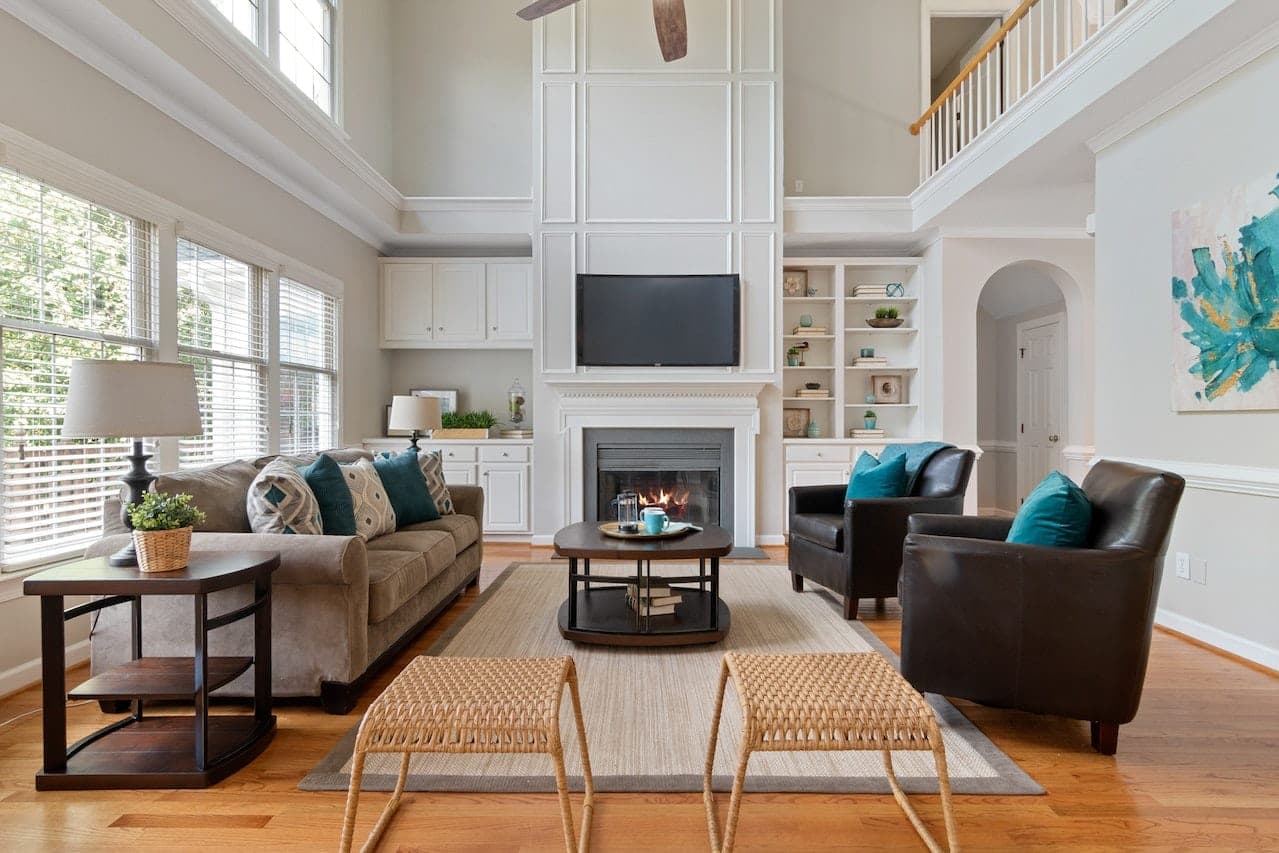* Spacious New Build * Close Proximity to Knowle High Street * Rural Village Location * Private Driveway * Open County Side Views * Entrance Hallway * Cloakroom/WC * Utility Room * Lounge * Open Plan Kitchen/Diner * Four Bedrooms * Two Ensuites * Family Bathroom * Garage * Three Car Parking Spaces * Landscaped Garden * Early Viewing Essential * EPC Rating B *
Xact Land & New Homes are bringing to the market a rare opportunity.
Stripes Hill Farms is an exclusive development of five new family homes. Comprising of a mixture of New Build and conversions to create a truly unique “Barn Style theme”, with high specifications, finishes and attractive characterful designs. Making this one of the most exciting developments in the area for some time.
Access to the property location is via a long gravel driveway. Access rights are permitted under a step in agreement for maintenance of the access.
Cherry Trees, is a truly impressive new build family home. Offering four good sized bedrooms, with three bathrooms and a downstairs WC. Together with an attractive open plan kitchen/dining area and a generous lounge. The property also boasts additional 3 car parking allocation and landscaped gardens. The property briefly comprises of: entrance hallway, guest cloakroom/WC, lounge with engineered Oak flooring, wood burner and underfloor heating, open plan kitchen/diner/family area (designed by Tom Howley) with a range master pro induction oven, integral fridge freezer, dishwasher, granite surfaces with granite splash back and a panelled island with cupboards. The kitchen/diner has bi-fold doors overlooking the rear garden. The first floor consists of four bedrooms with the master and second bedroom having luxury en-suites. The other bedrooms have access to a family bathroom with a full range bath. The outside of the property benefits from landscaped gardens with a stone laid patio. It has the added benefit of panelled fencing, giving private space for the owner and parking spaces for 3 cars.
The site lies in an extremely sustainable location, with access to bus-routes/stops and good local schools, medical facilities and a range of shops, services and employment opportunities.
ENTRANCE HALL
WC/CLOAKROOM 5' 11" x 5' 3" (1.80m x 1.60m)
UTILITY 7' 10" x 5' 5" (2.40m x 1.65m)
KITCHEN/DINER/FAMILY 16' 3" x 14' 5" (4.95m x 4.40m)
LIVING ROOM 14' 3" x 16' 3" (4.35m x 4.95m)
FIRST FLOOR
MASTER BEDROOM 17' 11" x 10' 4" (5.45m x 3.15m)
ENSUITE 7' 5" x 5' 3" (2.25m x 1.60m)
BEDROOM TWO 16' 7" x 9' 10" (5.05m x 3.00m)
ENSUITE 7' 7" x 6' 3" (2.30m x 1.90m)
BEDROOM THREE 14' 9" x 9' 6" (4.50m x 2.90m)
BEDROOM FOUR 6' 11" x 10' 8" (2.10m x 3.25m)
BATHROOM 6' 3" x 7' 7" (1.90m x 2.30m)
OUTSIDE THE PROPERTY
GARAGE 19' 6" x 9' 6" (5.95m x 2.90m)
SOUTH FACING GARDEN
ADDITIONAL INFORMATION
Services - Water meter, electricity and underfloor heating
Service Charge - All respective purchasers are required to contribute 5% for the maintenance of the gravelled access road to the development
INFORMATION FOR POTENTIAL BUYERS
1. MONEY LAUNDERING REGULATIONS - Intending purchasers will be required to produce identification documentation at the point an offer is accepted as we are required to undertake anti-money laundering (AML) checks such that there is no delay in agreeing the sale. Charges apply per person for the AML checks. 2. These particulars do not constitute in any way an offer or contract for the sale of the property. 3. The measurements provided are supplied for guidance purposes only and potential buyers are advised to undertake their measurements before committing to any expense. 4. Xact Homes have not tested any apparatus, equipment, fixtures, fittings or services and it is the buyers interests to check the working condition of any appliances. 5. Xact Homes have not sought to verify the legal title of the property and the buyers must obtain verification from their solicitor.





