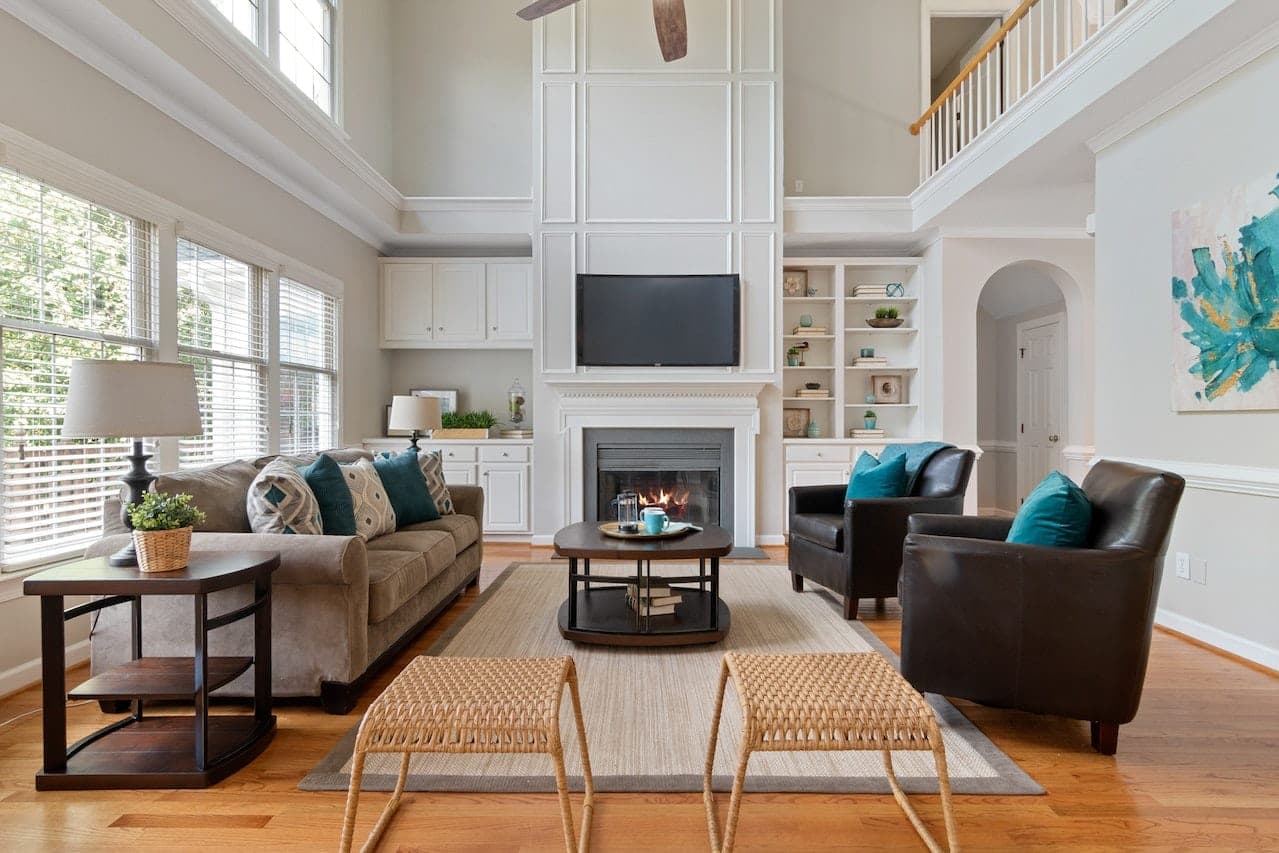Standing within a large South facing plot in one of Hampton-in-Arden’s most highly regarded and desirable private roads, The Crescent, is a chalet style five bedroom detached home in excess of.....
PROPERTY OVERVIEW
Standing within a large South facing plot in one of Hampton-in-Arden’s most highly regarded and desirable private roads, The Crescent, is a chalet style five bedroom detached home in excess of 2600sq ft and is available to purchase with no onward chain. The property has been modernised / extended and benefits from approved planning permission to extend further if required. The accommodation is divided between the main family accommodation compromising of large entrance hallway, stunning open plan breakfast kitchen with feature island, underfloor heating and bi-fold doors onto the rear garden, family area, dining area, living room, four first floor bedrooms, family bathroom with storage and (1 x en-suite within the Principal bedroom) and a separate ‘wing’ accessed off the main hallway with a living room having a staircase off to the fifth bedroom (with en-suite) providing the ideal configuration for an annex / home business.
Outside the property has a large gated driveway with parking for multiple vehicles, a double garage with car charging point and a large private South facing rear garden with extensive patio area, established trees & shrubs and full height fencing to all sides.
To view this superb family home please contact Xact Homes on 01676 524 411.
PROPERTY LOCATION
Hampton in Arden is a most delightful village and provides excellent local amenities with stores, inns, historic church with Norman origins, Doctors surgery, railway station and many local village groups and clubs. The village is also surrounded by open green belt countryside and is within just four miles of Solihull town centre which provides further and more comprehensive facilities. Meriden, Barston and Knowle are all neighbouring villages whilst junctions 5 and 6 of the local M42 lead to the Midlands motorway network, centres of commerce and culture.
ENTRANCE HALLWAY
WC 5' 11" x 3' 3" (1.80m x 0.99m)
LIVING ROOM 17' 5" x 11' 8" (5.31m x 3.56m)
UTILITY ROOM 8' 8" x 8' 4" (2.64m x 2.54m)
BREAKFAST KITCHEN 27' 5" x 13' 1" (8.36m x 3.99m)
FAMILY AREA 14' 5" x 11' 2" (4.39m x 3.40m)
DINING AREA 12' 8" x 12' 6" (3.86m x 3.81m)
LIVING AREA 21' 0" x 13' 0" (6.40m x 3.96m)
FIRST FLOOR
BEDROOM ONE 17' 4" x 15' 9" (5.28m x 4.80m)
ENSUITE 7' 9" x 6' 1" (2.36m x 1.85m)
BEDROOM TWO 17' 1" x 12' 6" (5.21m x 3.81m)
BEDROOM THREE 14' 9" x 8' 10" (4.50m x 2.69m)
BEDROOM FOUR 14' 9" x 8' 8" (4.50m x 2.64m)
BATHROOM 8' 4" x 5' 11" (2.54m x 1.80m)
BEDROOM FIVE 16' 5" x 14' 1" (5.00m x 4.29m)
ENSUITE 7' 10" x 4' 11" (2.39m x 1.50m)
OUTSIDE THE PROPERTY
DOUBLE GARAGE 17' 9" x 17' 5" (5.41m x 5.31m)
TOTAL SQUARE FOOTAGE
280.6 sq.m (3020 sq.ft) approx.
ITEMS INCLUDED IN THE SALE
Two integrated fan ovens, integrated warming drawer with integrated microwave, integrated hob, extractor, integrated fridge, large American fridge/freezer, dishwasher, all carpets, curtains and blinds, some light fittings, fitted wardrobes in three bedrooms, underfloor heating, garden shed, electric garage door and car charging point fitted 2022.
ADDITIONAL INFORMATION
Services - mains gas, electricity, sewers, water meter.
Loft - part boarded.
INFORMATION FOR POTENTIAL BUYERS
1. MONEY LAUNDERING REGULATIONS - Intending purchasers will be required to produce identification documentation at the point an offer is accepted as we are required to undertake anti-money laundering (AML) checks such that there is no delay in agreeing the sale. Charges apply per person for the AML checks. 2. These particulars do not constitute in any way an offer or contract for the sale of the property. 3. The measurements provided are supplied for guidance purposes only and potential buyers are advised to undertake their measurements before committing to any expense. 4. Xact Homes have not tested any apparatus, equipment, fixtures, fittings or services and it is the buyers interests to check the working condition of any appliances. 5. Xact Homes have not sought to verify the legal title of the property and the buyers must obtain verification from their solicitor.





