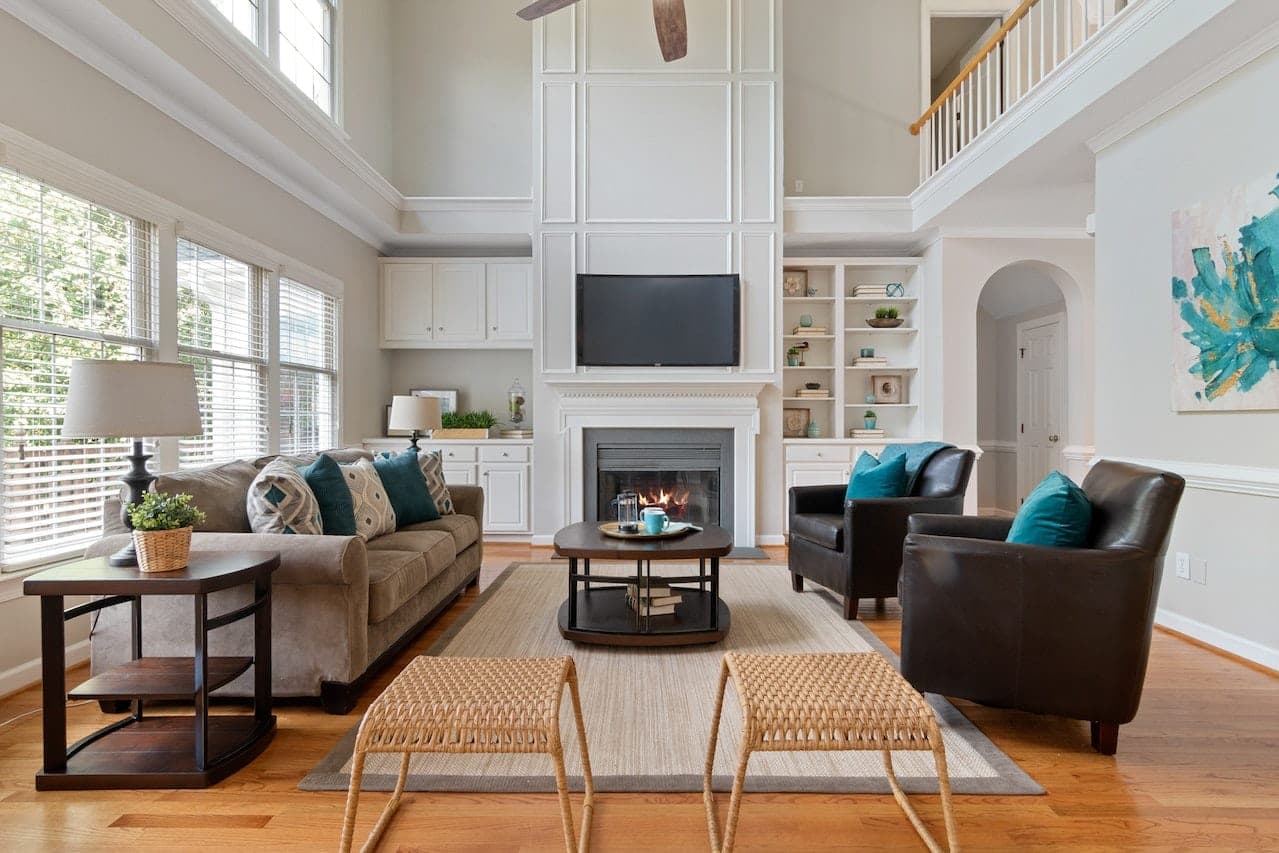Immaculate 3-bed semi-detached built in 2020 with underfloor heating and remaining new build guarantee. Updated kitchen, garden room/office, luxury ensuite, large landscaped garden. Modern...
PROPERTY OVERVIEW
Offered to the market with the benefit of no upward chain, this superb three-bedroom semi-detached property boasts outstanding features and presents itself in immaculate condition throughout. Originally built in 2020, this home comes with the added convenience of underfloor heating to the ground floor and the remaining balance of a ten-year new build guarantee. The property has been tastefully updated and improved by the present owners, showcasing a newly fitted kitchen complete with quartz work surface and a breakfast bar. Additionally, a garden room/office has been added to the rear, providing a versatile space that can cater to various needs. Stepping inside, the entrance hallway leads to a guest cloakroom and a welcoming living room situated at the front of the property. The highlight of this home is the superb open-plan kitchen/dining and family room, featuring a semi-vaulted ceiling and bi-fold doors that open onto a patio area.
The property is equipped with Loxone SMART technology, which includes zoned heating throughout, automated LED spots in the hall, kitchen, landing, bathroom, and ensuite, as well as a Loxone SMART alarm system, complete with security motion sensors and a keypad in the hallway. Upstairs, the property offers three excellent bedrooms, with the principal bedroom benefiting from a luxury ensuite shower room, while the remaining bedrooms are serviced by a luxury family bathroom.
The allure of this property extends beyond its interior, as it also boasts an outstanding large landscaped rear garden. This space includes a rear patio, tiered steps leading to a purpose-built garden room/office that comes complete with a store, and a further lawned area accessible via a picket style gate. The garden has been meticulously designed by the current owner to provide a tranquil retreat, perfect for outdoor relaxation and entertaining. The property was built to exacting and modern standards, including the installation of an air-source heat pump, ensuring energy efficiency and environmental sustainability for the future. Don't miss the opportunity to make this exceptional property your new home and enjoy a lifestyle of luxury and comfort.
PROPERTY LOCATION
The popular village of Lapworth is regarded as an outstanding village in which to reside as it offers an unspoilt rural location yet is located only a short drive from the larger villages of Knowle and Dorridge. In addition, Solihull town centre is some five miles in distance and contains many exclusive shops, boutiques and household names such as John Lewis. Lapworth village itself contains excellent local inns and shops, rail service from it's own station, village hall, St Mary the Virgin Parish Church, plus a junior and infant school in Station Lane. Being surrounded by greenbelt countryside with many rural, canalside walks and bridle paths, Lapworth is an outstanding village for those who enjoy natural countryside. There are two National Trust properties close to Lapworth, the historic houses of Baddesley Clinton and Packwood House. Stratford-upon-Avon is some 14 miles away and Warwick approximately 9 miles. Furthermore, the N.E.C., Birmingham Airport and Railway Station the M42 and M40 motorway links are all within very easy reach.
ENTRANCE HALLWAY
WC
LIVING ROOM 15' 1" x 13' 3" (4.60m x 4.05m)
KITCHEN / DINING / FAMILY ROOM 22' 8" x 21' 4" (6.90m x 6.50m)
FIRST FLOOR
PRINCIPAL BEDROOM 13' 9" x 10' 10" (4.20m x 3.30m)
ENSUITE 7' 3" x 6' 2" (2.20m x 1.88m)
BEDROOM TWO 13' 0" x 9' 2" (3.95m x 2.80m)
BEDROOM THREE 8' 4" x 8' 2" (2.55m x 2.50m)
BATHROOM 8' 6" x 6' 3" (2.60m x 1.90m)
OUTSIDE THE PROPERTY
OFFICE 12' 10" x 6' 3" (3.90m x 1.90m)
STORE 6' 5" x 6' 3" (1.95m x 1.90m)
TOTAL SQUARE FOOTAGE
113.8 sq.m (1225 sq.ft) approx.
DRIVEWAY PARKING
LARGE LANDSCAPED GARDEN
PATIO AREA
ITEMS INCLUDED IN THE SALE
Integrated oven, integrated hob, kitchen extractor, microwave, fridge/freezer, dishwasher, washing machine, shutters, curtain tracks (not including curtains), all carpets, all blinds, fitted wardrobes in one bedroom, underfloor heating and garden shed.
ADDITIONAL INFORMATION
Services - direct mains water (with water meter), sewers and electricity. Broadband - FTTP (fibre to the premises). Loft - partially boarded.
INFORMATION FOR POTENTIAL BUYERS
1. MONEY LAUNDERING REGULATIONS - Intending purchasers will be required to produce identification documentation at the point an offer is accepted as we are required to undertake anti-money laundering (AML) checks such that there is no delay in agreeing the sale. Charges apply per person for the AML checks. 2. These particulars do not constitute in any way an offer or contract for the sale of the property. 3. The measurements provided are supplied for guidance purposes only and potential buyers are advised to undertake their measurements before committing to any expense. 4. Xact Homes have not tested any apparatus, equipment, fixtures, fittings or services and it is the buyers interests to check the working condition of any appliances. 5. Xact Homes have not sought to verify the legal title of the property and the buyers must obtain verification from their solicitor.





