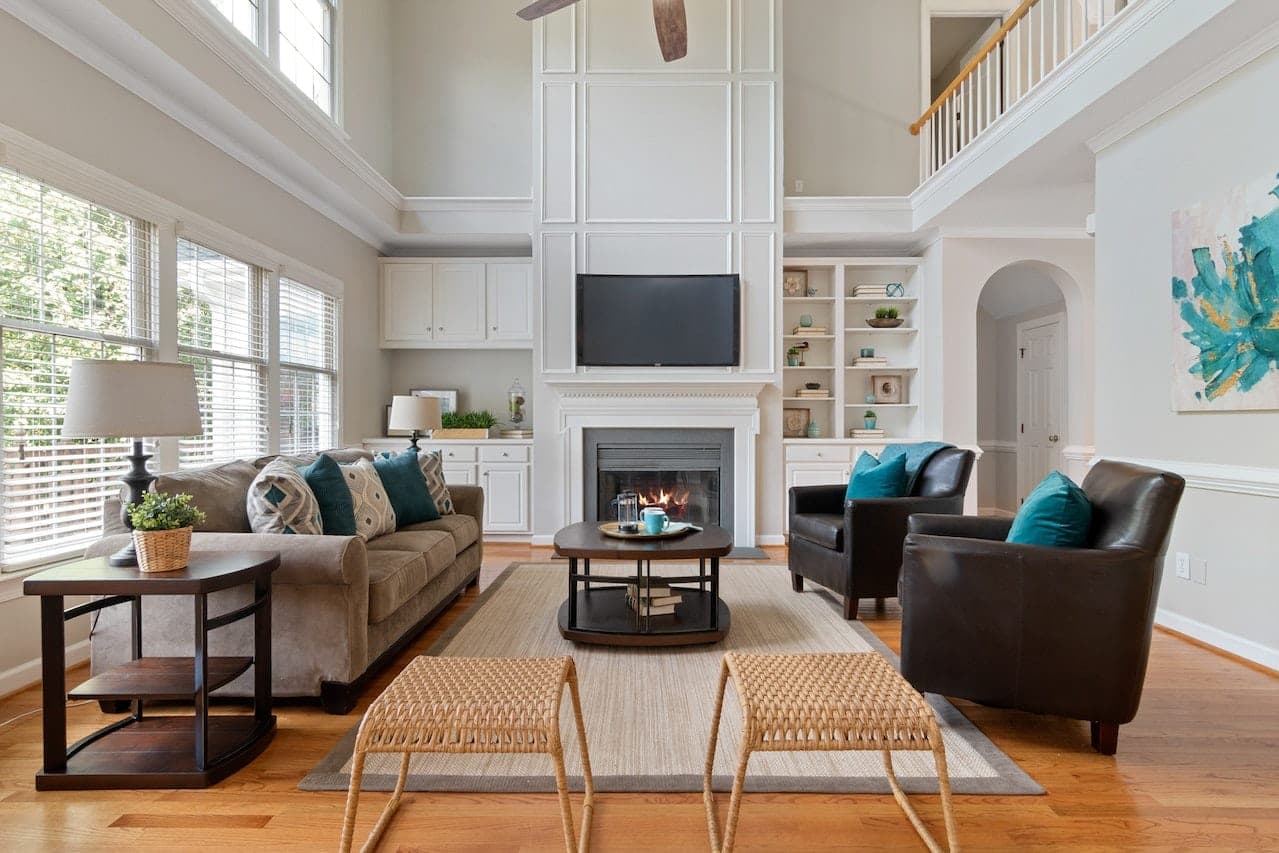Spacious four-bed detached home set in 17 acres near Knowle and Hampton in Arden, with mature gardens, paddocks, 7,000 sq ft outbuildings, and excellent transport links.
PROPERTY OVERVIEW
This outstanding four-bedroom detached residence offers an exceptional opportunity to acquire a spacious family home set within approximately 17 acres of beautiful gardens and grounds. Located in an idyllic semi-rural position midway between the sought-after villages of Knowle and Hampton in Arden, the property combines the tranquillity of countryside living with convenient access to key transport links, including Birmingham Airport, Birmingham International Train Station, and the forthcoming HS2 rail network. The existing home is thoughtfully arranged to provide generous ground floor accommodation, creating a welcoming and versatile environment ideal for family life and entertaining. The principal living areas are bright and well-proportioned, complemented by four comfortable bedrooms that provide ample space for rest and relaxation. The property boasts approximately 2,700 sq feeet of superb family accommodation.
The property is set within impressive grounds that extend to around 17 acres, providing a rare sense of privacy and seclusion. The mature gardens immediately surrounding the house are beautifully maintained, offering expansive lawns, well-stocked flowerbeds, and a variety of established trees and shrubs that create a tranquil and picturesque setting. Beyond the formal gardens, the grounds include extensive paddocks and open fields, making the property ideally suited to equestrian pursuits or for those who wish to enjoy an outdoor family lifestyle. The approach to the house is via a private driveway that provides ample parking for multiple vehicles and convenient access to the commercial outbuildings, which are discreetly positioned to ensure minimal impact on the main residence. The size and layout of the grounds offer endless possibilities for outdoor entertaining, gardening, or simply enjoying the peaceful rural surroundings. With its blend of spacious accommodation, substantial outbuildings, and extensive land, this property represents a rare opportunity, for a descerning buyer, to secure a versatile and highly desirable home in a superb semi-rural location.
A further feature of this property is the extensive commercial outbuildings, which together with the existing property, provide a total footprint of approximately 7,000 square feet. These high quality outbuildings offer significant potential for a variety of uses, including running your own businesses on site, extensive storage, potential for Class Q planning for conversion to residential dwellings or complete redevelopment as a brownfield site, subject to the necessary planning permissions. This unique combination of residential and commercial space presents an exciting opportunity for buyers seeking a home with scope for further development or business use.
PROPERTY LOCATION
Hampton in Arden is a most delightful village and provides excellent local amenities with stores, inns, historic church with Norman origins, Doctors surgery, railway station Primary School, pre-School and Nursery and many local village groups and clubs. The village is also surrounded by open green belt countryside and is within just four miles of Solihull town centre which provides further and more comprehensive facilities. Meriden, Barston and Knowle are all neighbouring villages whilst junctions 5 and 6 of the local M42 lead to the Midlands motorway network, centres of commerce and culture.
RECEPTION 17' 2" x 9' 10" (5.23m x 3.00m)
HALL 17' 2" x 12' 0" (5.23m x 3.66m)
LOUNGE 19' 1" x 12' 8" (5.82m x 3.86m)
SITTING ROOM 14' 1" x 11' 3" (4.29m x 3.43m)
KITCHEN 20' 3" x 17' 11" (6.17m x 5.46m)
UTILITY 12' 9" x 9' 4" (3.89m x 2.84m)
SHOWER ROOM
FIRST FLOOR
BEDROOM ONE 17' 7" x 14' 8" (5.36m x 4.47m)
ENSUITE 7' 1" x 7' 0" (2.16m x 2.13m)
DRESSING AREA 10' 0" x 6' 5" (3.05m x 1.96m)
BEDROOM TWO 10' 2" x 8' 11" (3.10m x 2.72m)
BEDROOM THREE 12' 10" x 11' 4" (3.91m x 3.45m)
BEDROOM FOUR 15' 5" x 11' 1" (4.70m x 3.38m)
ENSUITE 7' 8" x 2' 11" (2.34m x 0.89m)
BATHROOM 10' 2" x 5' 6" (3.10m x 1.68m)
OUTSIDE THE PROPERTY
OFFICE 45' 11" x 9' 10" (14.00m x 3.00m)
BARN 114' 10" x 39' 4" (35.00m x 11.99m)
TOTAL SQUARE FOOTAGE
678 sq.m (7298 sq.ft) approx.
GARDENS & GROUNDS
DRIVEWAY PARKING FOR MULTIPLE VEHICLES
ITEMS INCLUDED IN THE SALE
AGA free standing cooker, all carpets and light fittings, some curtains and blinds, CCTV and fitted wardrobes in one bedroom.
ADDITIONAL INFORMATION
Services - water on a meter, mains electricity and domestic/small sewage treatment plan.
Broadband - FTTC (fibre to the cabinet).
Loft space - part boarded.
INFORMATION FOR POTENTIAL BUYERS
1. MONEY LAUNDERING REGULATIONS - Intending purchasers will be required to produce identification documentation at the point an offer is accepted as we are required to undertake anti-money laundering (AML) checks such that there is no delay in agreeing the sale. Charges apply per person for the AML checks. 2. These particulars do not constitute in any way an offer or contract for the sale of the property. 3. The measurements provided are supplied for guidance purposes only and potential buyers are advised to undertake their measurements before committing to any expense. 4. Xact Homes have not tested any apparatus, equipment, fixtures, fittings or services and it is the buyers interests to check the working condition of any appliances. 5. Xact Homes have not sought to verify the legal title of the property and the buyers must obtain verification from their solicitor.





