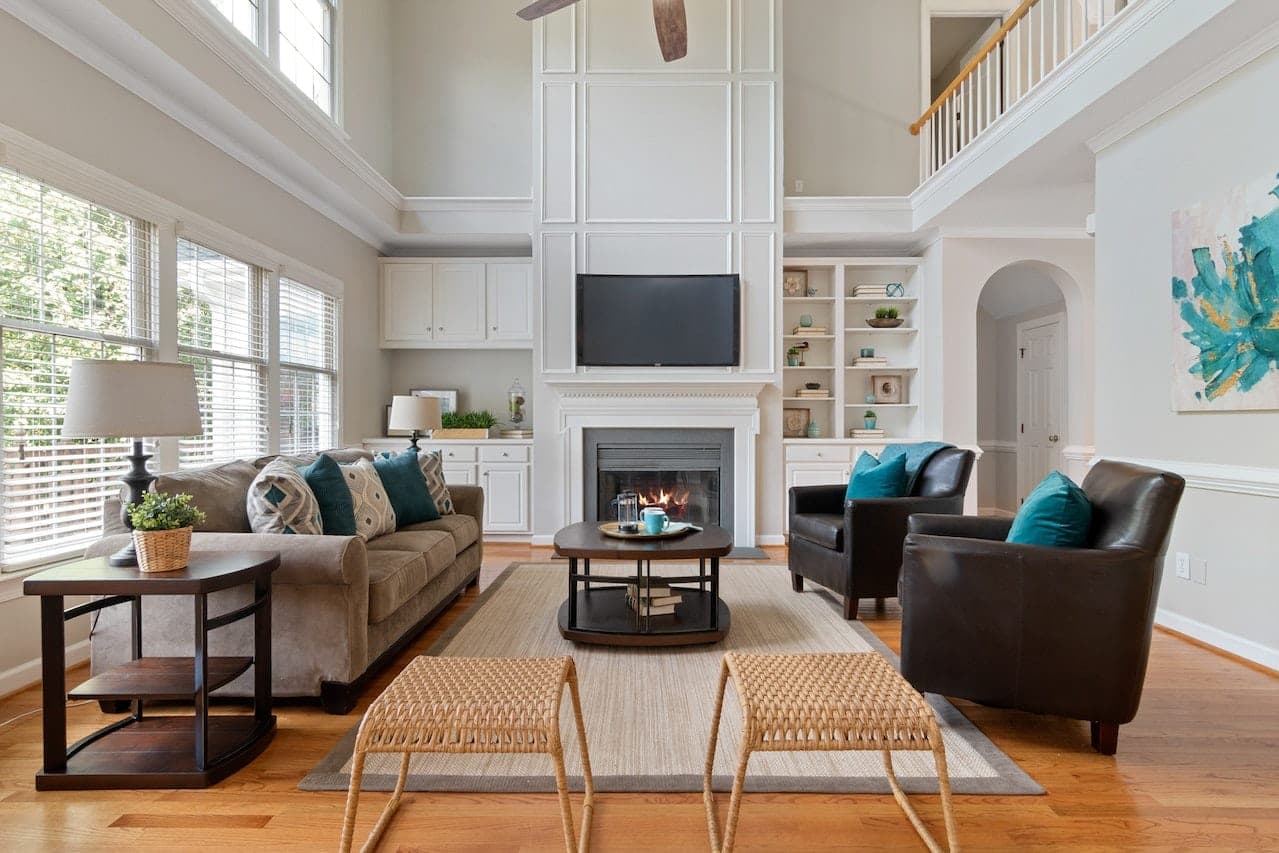A rare opportunity to purchase this impressive five bedroom dormer detached bungalow (which has planning approval to make into an adult daycare centre), set in a 4 acre plot with commercial use......
Expansive, this five-bedroom, three-bathroom bungalow is a true gem nestled within four acres of picturesque land. As you approach, you are greeted by a long, sweeping driveway leading to the property, with a double garage adding to the convenience.
Stepping inside, you are welcomed by an elegant entrance hallway that grants access to all living spaces. The spacious layout comprises three well-proportioned reception rooms, ideal for both entertaining and relaxing. The fully fitted breakfast kitchen, complemented by a utility room, offers the perfect setting for culinary delights.
The property boasts five double bedrooms, each offering comfort and style, serviced by three beautifully appointed bathrooms, two of which are en-suite, ensuring privacy and convenience for all residents. The principal bedroom is a retreat in itself, featuring a walk-in wardrobe and an en-suite walk-in shower.
Additionally, two outbuildings provide endless possibilities for workspace or leisure pursuits. The property's numerous versatile outbuildings, along with B1 - B8 commercial use granted for part of the adjoining four acres, cater to a variety of needs, making this an exceptional opportunity for those seeking a versatile living space.
Step outside into the serene outdoor space, where the property truly shines. The expansive grounds offer endless potential for outdoor enjoyment.
PROPERTY LOCATION
Wythall village is around 7 miles south of Birmingham City centre (a 20 minute train journey from Wythall railway station) along the Alcester Road. Earlswood station is also very close, so both Wythall and Earlswood are within walking distance. Becketts Farm, Earlswood Nursery and The Lakes are also very close, with Worcester and the Cotswolds under a 45 minute drive. There are many 18th century buildings on this road including the old post office and school building. The Wythall Institute is still the home of the WI today. There are two primary schools within the Wythall parish, the Coppice Primary School in Hollywood and Meadow Green Primary School in Wythall village. The senior school is Windrush High School in Hollywood, which has an Astroturf and playing fields, which back onto the Coppice Primary School. A sawmill, currently named Davies Timber Limited, has been in operation for over 100 years and was originally powered by steam at some point in its history.
PORCH
HALLWAY
WC 5' 10" x 5' 6" (1.78m x 1.68m)
LOUNGE 26' 11" x 16' 2" (8.20m x 4.93m)
DINING ROOM 23' 7" x 16' 0" (7.19m x 4.88m)
FAMILY ROOM 15' 7" x 10' 6" (4.75m x 3.20m)
BREAKFAST KITCHEN 23' 7" x 17' 11" (7.19m x 5.46m)
LAUNDRY/UTILITY ROOM 11' 8" x 5' 9" (3.56m x 1.75m)
STORE 7' 10" x 4' 4" (2.39m x 1.32m)
BEDROOM ONE 13' 4" x 13' 3" (4.06m x 4.04m)
ENSUITE 6' 5" x 4' 8" (1.96m x 1.42m)
BEDROOM TWO 16' 9" x 16' 1" (5.11m x 4.90m)
BEDROOM THREE 13' 6" x 12' 8" (4.11m x 3.86m)
BEDROOM FOUR 13' 3" x 11' 11" (4.04m x 3.63m)
FIRST FLOOR
BEDROOM FIVE 17' 6" x 12' 11" (5.33m x 3.94m)
TOTAL SQUARE FOOTAGE
274 sq.m (2949 sq.ft) approx.
OUTSIDE THE PROPERTY
THREE CAR GARAGE 29' 6" x 20' 10" (8.99m x 6.35m)
DRIVEWAY PARKING FOR SIX TO EIGHT VEHICLES
REAR GARDEN
ITEMS INCLUDED IN THE SALE
Integrated oven, integrated hob, extractor, microwave, fridge/freezer, dishwasher, washing machine, tumble dryer, all carpets, curtains and blinds, some light fittings and fitted wardrobes in four bedrooms.
ADDITIONAL INFORMATION
Services - mains gas, electricity and sewers.
Broadband - BT
INFORMATION FOR POTENTIAL BUYERS
1. MONEY LAUNDERING REGULATIONS - Intending purchasers will be required to produce identification documentation at the point an offer is accepted as we are required to undertake anti-money laundering (AML) checks such that there is no delay in agreeing the sale. Charges apply per person for the AML checks. 2. These particulars do not constitute in any way an offer or contract for the sale of the property. 3. The measurements provided are supplied for guidance purposes only and potential buyers are advised to undertake their measurements before committing to any expense. 4. Xact Homes have not tested any apparatus, equipment, fixtures, fittings or services and it is the buyers interests to check the working condition of any appliances. 5. Xact Homes have not sought to verify the legal title of the property and the buyers must obtain verification from their solicitor.





