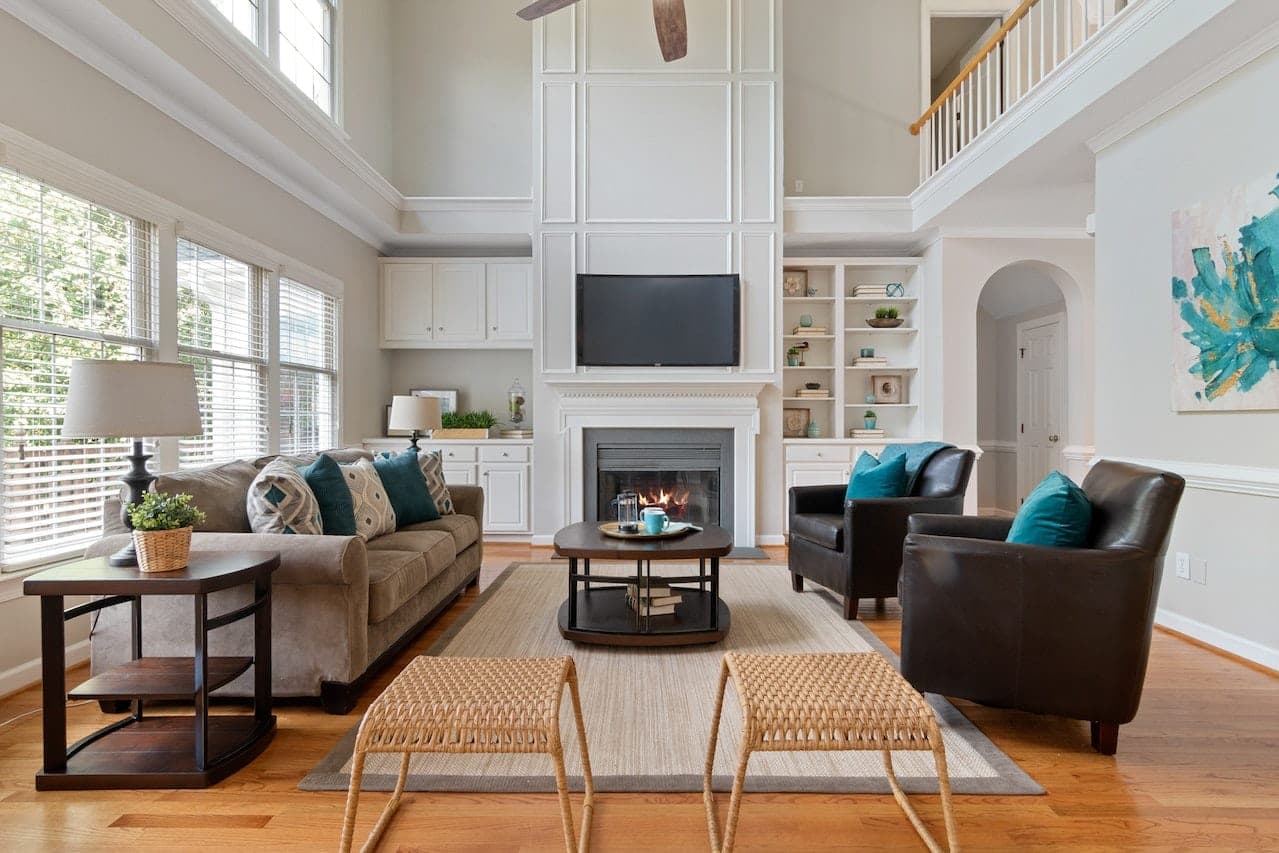We are delighted to present this exceptional three bedroom semi-detached property, offered with no upward chain. Located on a peaceful cul-de-sac, this immaculately presented home boasts a........
PROPERTY OVERVIEW
We are delighted to present this exceptional three bedroom semi-detached property, offered with no upward chain. Located on a peaceful cul-de-sac, this immaculately presented home boasts a welcoming entrance hallway with a convenient downstairs toilet. The fitted kitchen is a true highlight, with integrated appliances and generous room for a dining table. The property further benefits from a spacious living room, flooded with natural light through French doors that open out to the rear garden.
Upstairs, the property continues to impress with three well-proportioned bedrooms. The principal bedroom features fitted wardrobes and an ensuite, providing a private sanctuary within the home. The remaining bedrooms are serviced by a family bathroom, ensuring ample space for family members or guests.
This property has been meticulously cared for and offers an abundance of natural light throughout. It presents an excellent opportunity for those seeking a contemporary and comfortable home in a sought-after location. With its attractive features and desirable setting, this property is sure to appeal to a range of buyers. Early viewing is highly recommended to fully appreciate all that this property has to offer.
PROPERTY LOCATION
The property is located and well placed for all local amenities and schools of Dorridge, Knowle and Bentley Heath, Dorridge railway station providing commuter services between London Marylebone and Birmingham Snow Hill. Knowle, Dorridge and Bentley Heath villages adjoin open greenbelt countryside, yet Solihull town centre is within just three miles and provides further and more comprehensive facilities with Junctions 4 and 5 of the local M42 leading to the Midlands motorway network.
ENTRANCE HALLWAY
WC 5' 4" x 2' 10" (1.62m x 0.87m)
KITCHEN 15' 1" x 11' 2" (4.60m x 3.40m)
LIVING ROOM 17' 8" x 12' 3" (5.38m x 3.73m)
FIRST FLOOR
PRINCIPAL BEDROOM 18' 8" x 10' 6" (5.70m x 3.20m)
ENSUITE 7' 0" x 4' 0" (2.14m x 1.21m)
BEDROOM TWO 11' 2" x 10' 2" (3.40m x 3.10m)
BEDROOM THREE 10' 6" x 7' 3" (3.20m x 2.20m)
BATHROOM 7' 0" x 5' 7" (2.14m x 1.69m)
TOTAL SQUARE FOOTAGE
Total floor area: 101.9 sq.m. = 1097 sq.ft. approx.
OUTSIDE THE PROPERTY
SOUTH FACING REAR GARDEN
ITEMS INCLUDED IN SALE
Integrated oven, integrated hob, extractor, fridge/freezer, dishwasher, washer/dryer, garden shed, some carpets, curtains and blinds, all light fittings and fitted wardrobes in one bedroom.
ADDITIONAL INFORMATION
Services - water on a meter, mains gas, electricity and sewers.
Broadband - CityFibre.
Loft space - par boarded with lighting.
Service charge - £550 (pa).
INFORMATION FOR POTENTIAL BUYERS
1. MONEY LAUNDERING REGULATIONS - Intending purchasers will be required to produce identification documentation at the point an offer is accepted as we are required to undertake anti-money laundering (AML) checks such that there is no delay in agreeing the sale. Charges apply per person for the AML checks. 2. These particulars do not constitute in any way an offer or contract for the sale of the property. 3. The measurements provided are supplied for guidance purposes only and potential buyers are advised to undertake their measurements before committing to any expense. 4. Xact Homes have not tested any apparatus, equipment, fixtures, fittings or services and it is the buyers interests to check the working condition of any appliances. 5. Xact Homes have not sought to verify the legal title of the property and the buyers must obtain verification from their solicitor.





